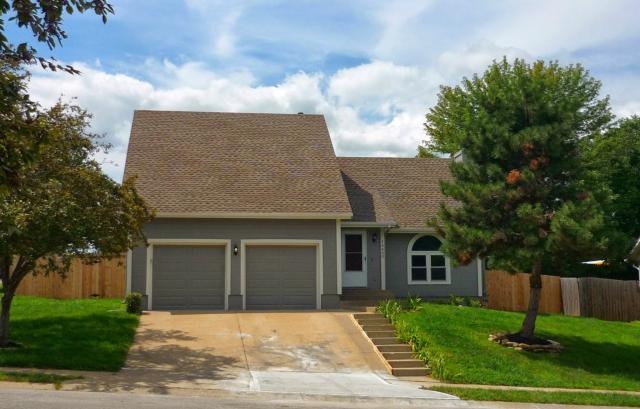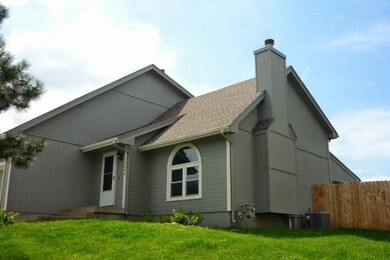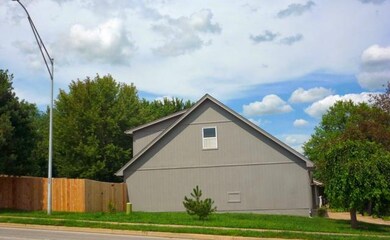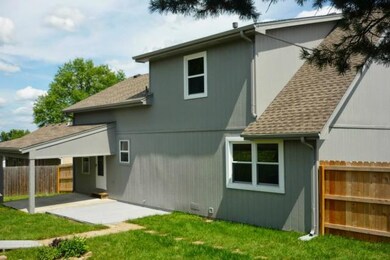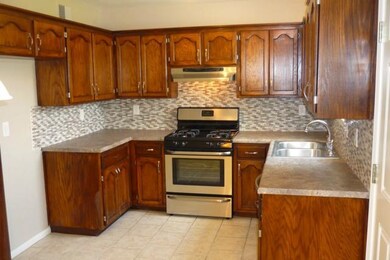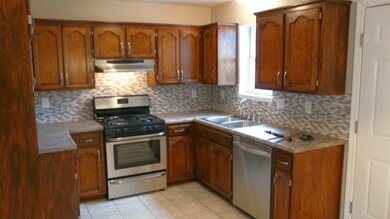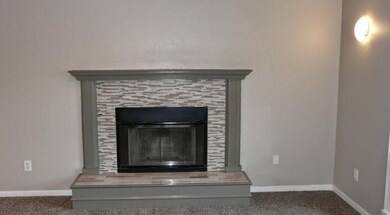
15400 E 2nd St S Independence, MO 64050
Valley View NeighborhoodHighlights
- Custom Closet System
- Vaulted Ceiling
- Main Floor Primary Bedroom
- Deck
- Traditional Architecture
- Loft
About This Home
As of October 2014Awesome Renovated home will sell itself! New stainless steel kitchen appliances, back splash, & counter top; new 3 ton AC and other HVAC work, nickel fixtures, carpet, doors, fireplace, garage doors, tile work, & wood privacy fence; master bedroom with huge walk-in closet; updated bathrooms; laundry room main level; finished basement with full bathroom; fenced backyard with shed, deck, and covered porch; interior and exterior paint; large attic; lots of storage; and landscaped yard. Ready for a new owner!
Last Agent to Sell the Property
Realty ONE Group Esteem License #2005026520 Listed on: 07/27/2014

Last Buyer's Agent
Spencer Lindahl
License #BR00234854

Home Details
Home Type
- Single Family
Est. Annual Taxes
- $3,199
Year Built
- Built in 1993
Lot Details
- Wood Fence
- Corner Lot
- Many Trees
Parking
- 2 Car Attached Garage
- Front Facing Garage
Home Design
- Traditional Architecture
- Frame Construction
- Composition Roof
- Wood Siding
Interior Spaces
- 2,720 Sq Ft Home
- Wet Bar: Shower Only, All Carpet, Ceramic Tiles, Shower Over Tub, Ceiling Fan(s), Walk-In Closet(s), Carpet, Cathedral/Vaulted Ceiling, Fireplace
- Built-In Features: Shower Only, All Carpet, Ceramic Tiles, Shower Over Tub, Ceiling Fan(s), Walk-In Closet(s), Carpet, Cathedral/Vaulted Ceiling, Fireplace
- Vaulted Ceiling
- Ceiling Fan: Shower Only, All Carpet, Ceramic Tiles, Shower Over Tub, Ceiling Fan(s), Walk-In Closet(s), Carpet, Cathedral/Vaulted Ceiling, Fireplace
- Skylights
- Wood Burning Fireplace
- Fireplace With Gas Starter
- Shades
- Plantation Shutters
- Drapes & Rods
- Living Room with Fireplace
- Loft
- Finished Basement
- Basement Fills Entire Space Under The House
- Storm Doors
- Laundry on main level
Kitchen
- Country Kitchen
- Granite Countertops
- Laminate Countertops
- Wood Stained Kitchen Cabinets
Flooring
- Wall to Wall Carpet
- Linoleum
- Laminate
- Stone
- Ceramic Tile
- Luxury Vinyl Plank Tile
- Luxury Vinyl Tile
Bedrooms and Bathrooms
- 3 Bedrooms
- Primary Bedroom on Main
- Custom Closet System
- Cedar Closet: Shower Only, All Carpet, Ceramic Tiles, Shower Over Tub, Ceiling Fan(s), Walk-In Closet(s), Carpet, Cathedral/Vaulted Ceiling, Fireplace
- Walk-In Closet: Shower Only, All Carpet, Ceramic Tiles, Shower Over Tub, Ceiling Fan(s), Walk-In Closet(s), Carpet, Cathedral/Vaulted Ceiling, Fireplace
- 3 Full Bathrooms
- Double Vanity
- Shower Only
Outdoor Features
- Deck
- Enclosed patio or porch
Location
- City Lot
Schools
- Ott Elementary School
- William Chrisman High School
Utilities
- Forced Air Heating and Cooling System
- Baseboard Heating
- Satellite Dish
Community Details
- Three Trails Subdivision
Listing and Financial Details
- Assessor Parcel Number 15-740-03-18-00-0-00-000
Ownership History
Purchase Details
Purchase Details
Home Financials for this Owner
Home Financials are based on the most recent Mortgage that was taken out on this home.Purchase Details
Home Financials for this Owner
Home Financials are based on the most recent Mortgage that was taken out on this home.Purchase Details
Home Financials for this Owner
Home Financials are based on the most recent Mortgage that was taken out on this home.Purchase Details
Purchase Details
Similar Homes in Independence, MO
Home Values in the Area
Average Home Value in this Area
Purchase History
| Date | Type | Sale Price | Title Company |
|---|---|---|---|
| Quit Claim Deed | -- | None Available | |
| Warranty Deed | $120,000 | None Available | |
| Special Warranty Deed | -- | None Available | |
| Corporate Deed | -- | None Available | |
| Trustee Deed | $116,237 | None Available | |
| Deed | -- | Security Land Title Company |
Mortgage History
| Date | Status | Loan Amount | Loan Type |
|---|---|---|---|
| Previous Owner | $127,800 | Purchase Money Mortgage | |
| Previous Owner | $160,000 | Fannie Mae Freddie Mac |
Property History
| Date | Event | Price | Change | Sq Ft Price |
|---|---|---|---|---|
| 10/13/2014 10/13/14 | Sold | -- | -- | -- |
| 09/25/2014 09/25/14 | Pending | -- | -- | -- |
| 07/27/2014 07/27/14 | For Sale | $143,000 | +25.4% | $53 / Sq Ft |
| 01/31/2014 01/31/14 | Sold | -- | -- | -- |
| 01/17/2014 01/17/14 | Pending | -- | -- | -- |
| 08/02/2013 08/02/13 | For Sale | $114,000 | -- | $87 / Sq Ft |
Tax History Compared to Growth
Tax History
| Year | Tax Paid | Tax Assessment Tax Assessment Total Assessment is a certain percentage of the fair market value that is determined by local assessors to be the total taxable value of land and additions on the property. | Land | Improvement |
|---|---|---|---|---|
| 2024 | $3,199 | $47,253 | $6,555 | $40,698 |
| 2023 | $3,199 | $47,253 | $6,555 | $40,698 |
| 2022 | $2,540 | $34,390 | $3,382 | $31,008 |
| 2021 | $2,539 | $34,390 | $3,382 | $31,008 |
| 2020 | $2,337 | $30,758 | $3,382 | $27,376 |
| 2019 | $2,300 | $30,758 | $3,382 | $27,376 |
| 2018 | $2,023 | $25,829 | $2,770 | $23,059 |
| 2017 | $1,992 | $25,829 | $2,770 | $23,059 |
| 2016 | $1,992 | $25,183 | $3,523 | $21,660 |
| 2014 | $1,892 | $24,449 | $3,420 | $21,029 |
Agents Affiliated with this Home
-
Janet Brooks

Seller's Agent in 2014
Janet Brooks
Realty ONE Group Esteem
(816) 414-3229
97 Total Sales
-
B
Seller's Agent in 2014
Brian Delany
Century 21 All-Pro
-
C
Seller Co-Listing Agent in 2014
Carmen Gfeller
Century 21 All-Pro
-
S
Buyer's Agent in 2014
Spencer Lindahl
-
M
Buyer's Agent in 2014
Michael Brockhouse
FPM Real Estate Services
Map
Source: Heartland MLS
MLS Number: 1896363
APN: 15-740-03-18-00-0-00-000
- 1401 E Mechanic Ave
- 1019 N Kiger Rd
- 15817 E 3rd Terrace Ct S
- 15717 E Independence Ave
- 1875 E Mechanic Ave
- 1205 E Parker Ave
- 16300 E Independence Ave
- 101 S Lacy Rd
- 15309 E Mayes Rd
- 16312 E Independence Ave
- 16204 E Independence Ave
- 14832 E Nickell Ave
- 607 S Lacy Rd
- 900 E Frederick St
- 15904 E Cogan Ln
- 320 N M 291 Hwy
- 803 E College St
- 16104 E Cogan Ln
- 121 N Peck Dr
- 414 Dickinson Rd
