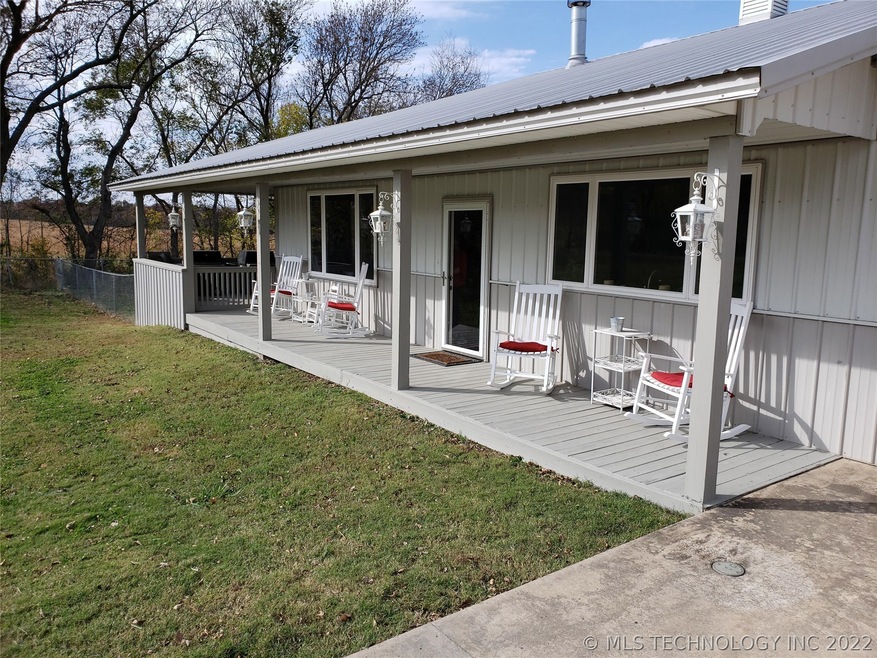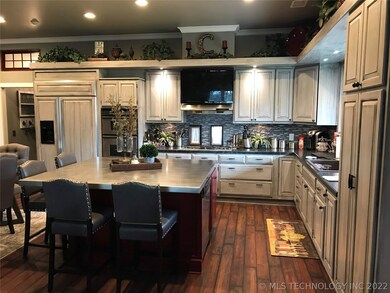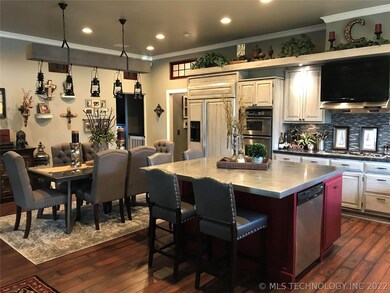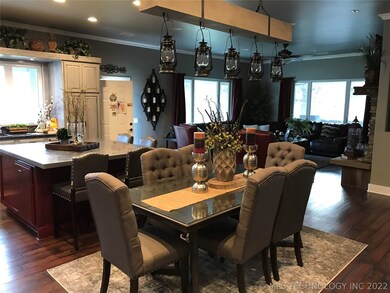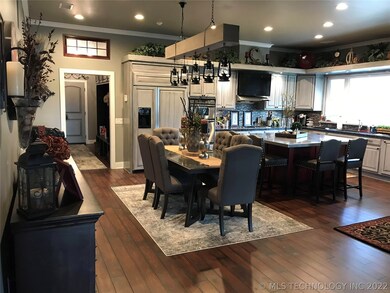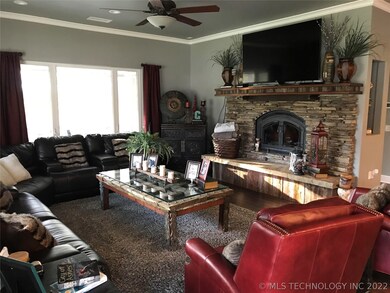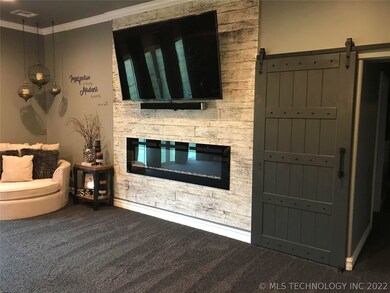
15400 S 4150 Rd Claremore, OK 74017
Estimated Value: $500,267 - $969,000
Highlights
- Marina
- Boat Ramp
- Craftsman Architecture
- Docks
- Horses Allowed On Property
- Mature Trees
About This Home
As of September 20195 acres, fenced pasture & timber for seclusion, yet still close to town. All of this surrounding a gorgeous 3 bedroom highly energy efficient house to go with it. A beautiful stone fireplace and a master suite that is a must have. Plenty of room for livestock, a hobby farmer or anyone just wanting more than a front yard. ******Additional Acreage Available if desired - Up to 77.5 total.
Home Details
Home Type
- Single Family
Est. Annual Taxes
- $1,361
Year Built
- Built in 2008
Lot Details
- 5 Acre Lot
- Creek or Stream
- South Facing Home
- Property is Fully Fenced
- Electric Fence
- Wire Fence
- Sloped Lot
- Mature Trees
- Wooded Lot
Parking
- 3 Car Attached Garage
- Handicap Parking
- Parking Storage or Cabinetry
- Gravel Driveway
Home Design
- Craftsman Architecture
- Slab Foundation
- Frame Construction
- Metal Roof
- Steel Beams
Interior Spaces
- 3,421 Sq Ft Home
- 1-Story Property
- Wired For Data
- High Ceiling
- Ceiling Fan
- 3 Fireplaces
- Wood Burning Fireplace
- Fireplace With Glass Doors
- Fireplace Features Blower Fan
- Bay Window
- Aluminum Window Frames
Kitchen
- Built-In Oven
- Electric Oven
- Built-In Range
- Microwave
- Freezer
- Ice Maker
- Dishwasher
- Granite Countertops
- Steel Countertops
- Laminate Countertops
Flooring
- Carpet
- Vinyl Plank
Bedrooms and Bathrooms
- 3 Bedrooms
- 3 Full Bathrooms
Laundry
- Dryer
- Washer
Home Security
- Security System Owned
- Storm Windows
- Storm Doors
- Fire and Smoke Detector
Accessible Home Design
- Accessible Hallway
- Accessible Doors
- Accessible Entrance
- Accessible Parking
Eco-Friendly Details
- Energy-Efficient Appliances
- Energy-Efficient Windows
- Energy-Efficient HVAC
- Energy-Efficient Lighting
- Energy-Efficient Insulation
- Ventilation
Outdoor Features
- Boat Ramp
- Docks
- Pond
- Spring on Lot
- Cove
- Deck
- Covered patio or porch
- Shed
Schools
- Oologah Talala Elementary School
- Oologah Talala High School
Utilities
- Zoned Heating and Cooling
- Humidifier
- Humidity Control
- Multiple Heating Units
- Programmable Thermostat
- ENERGY STAR Qualified Water Heater
- Gas Water Heater
- Water Softener
- Septic Tank
- High Speed Internet
- Satellite Dish
- Cable TV Available
Additional Features
- Farm
- Horses Allowed On Property
Community Details
Overview
- No Home Owners Association
- Rogers Co Unplatted Subdivision
Recreation
- Marina
Ownership History
Purchase Details
Home Financials for this Owner
Home Financials are based on the most recent Mortgage that was taken out on this home.Similar Homes in Claremore, OK
Home Values in the Area
Average Home Value in this Area
Purchase History
| Date | Buyer | Sale Price | Title Company |
|---|---|---|---|
| Chouinard Shawn A | $570,000 | Nations Title Of Okc |
Mortgage History
| Date | Status | Borrower | Loan Amount |
|---|---|---|---|
| Open | Stauffer John D | $315,932 | |
| Closed | Chouinard Shawn A | $462,217 |
Property History
| Date | Event | Price | Change | Sq Ft Price |
|---|---|---|---|---|
| 09/11/2019 09/11/19 | Sold | $335,000 | -4.0% | $98 / Sq Ft |
| 07/19/2019 07/19/19 | Pending | -- | -- | -- |
| 07/19/2019 07/19/19 | For Sale | $349,000 | -38.8% | $102 / Sq Ft |
| 03/17/2017 03/17/17 | Sold | $570,000 | -2.9% | $330 / Sq Ft |
| 01/19/2017 01/19/17 | Pending | -- | -- | -- |
| 01/19/2017 01/19/17 | For Sale | $587,000 | -- | $340 / Sq Ft |
Tax History Compared to Growth
Tax History
| Year | Tax Paid | Tax Assessment Tax Assessment Total Assessment is a certain percentage of the fair market value that is determined by local assessors to be the total taxable value of land and additions on the property. | Land | Improvement |
|---|---|---|---|---|
| 2024 | $571 | $40,768 | $5,383 | $35,385 |
| 2023 | $571 | $39,581 | $4,922 | $34,659 |
| 2022 | $526 | $38,428 | $4,891 | $33,537 |
| 2021 | $507 | $37,657 | $5,060 | $32,597 |
| 2020 | $509 | $36,222 | $4,235 | $31,987 |
| 2019 | $3,958 | $38,135 | $23 | $38,112 |
Agents Affiliated with this Home
-
Carri Ray

Seller's Agent in 2019
Carri Ray
Trinity Properties
(918) 520-7149
1,632 Total Sales
-
Jeanine Koch-Stauffer

Buyer's Agent in 2019
Jeanine Koch-Stauffer
Keller Williams Premier
(918) 812-8232
63 Total Sales
-
J
Seller's Agent in 2017
JD Smith
Inactive Office
Map
Source: MLS Technology
MLS Number: 1926556
APN: 0103175
- 14255 S 4150 Rd
- 0 Tbd Highway 88
- 0 E 420 Rd Unit 2517746
- 0 E 420 Rd Unit 2517723
- 0 E 420 Rd Unit 2512475
- 1604 Pinecrest Dr
- 1506 Pinecrest Dr
- 1504 Pinecrest Dr
- 10532 E Blue Jay Ln
- 0 E 450 Unit 2520859
- 9865 E Mesa
- 14228 S Blue Stem
- 5 E 370
- 0001 S 4150 Rd
- 10308 E 445 Rd
- 10192 E 445 Rd
- 0 S 4130 Rd
- 12130 Vest Dr
- 9885 E Mesa Dr
- 17090 S 4170 Rd
- 15400 S 4150 Rd
- 15401 S 4150 Rd
- 15491 S 4150 Rd
- 15451 S 4150 Rd
- 15641 S 4150 Rd
- 11880 E 430 Rd
- 15031 S 4150 Rd
- 11990 E 430 Rd
- 15651 S 4150 Rd
- 11891 E 430 Rd
- 14950 S 4150 Rd
- 11825 E 430 Rd
- 11825 E 430 Rd
- 14860 S 4150 Rd
- 15801 S 4150 Rd
- 11860 E 430 Rd
- 12400 E 430 Rd
- 14821 S 4150 Rd
- 11512 E 440 Rd
- 11355 S 4150 Rd
