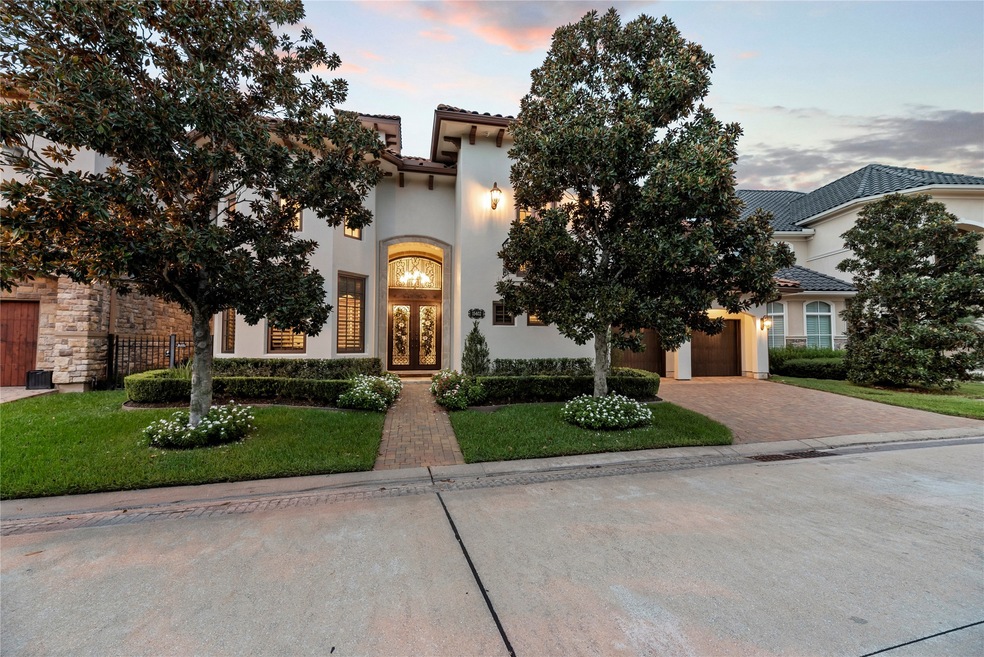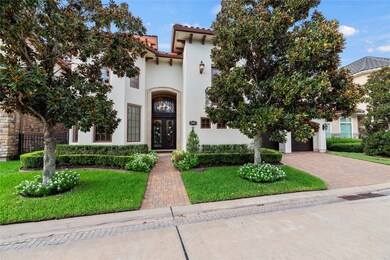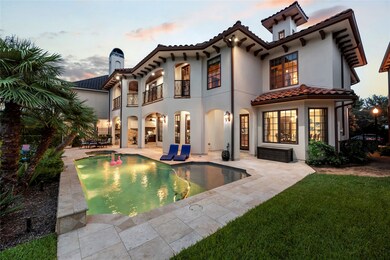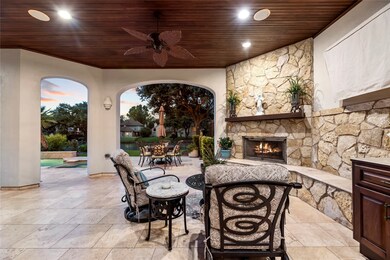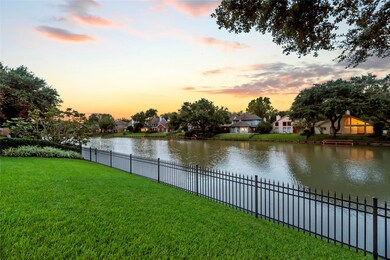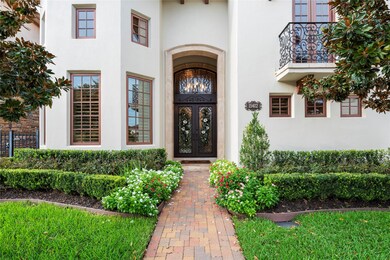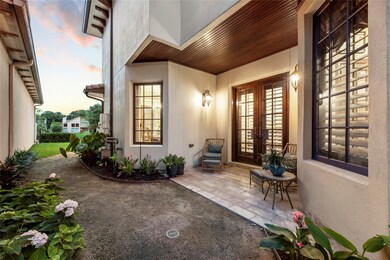
15402 Oyster Creek Ln Sugar Land, TX 77478
Sugar Land Towne Square NeighborhoodHighlights
- Lake Front
- Heated In Ground Pool
- Outdoor Fireplace
- Highlands Elementary School Rated A
- Deck
- Wood Flooring
About This Home
As of October 2024Welcome to the Experience!! Truly in a class of its own, this Exquisite Custom Showplace is on a highly sought after Waterfront Lot in Creekbend\Lake Pointe Gated Community, Sugar Land. Built by highly acclaimed custom builder Steve Fuqua, this treasure is filled with elegant custom mill Work, upscale finishes and design features throughout. Exotic granite, high end faucets, hardware, & Miele Double Ovens, Leather Surface Upscale Granite added in Kitchen, Bar area. Sub-zero Frig. Extensive New Paint, Canned LED Lighting '23. Gleaming Custom Cabinetry w\Pull-out drawers\spice racks. Outdoor kitchen features Fireplace, Viking Grill. Real Fyre Gas Logs added to both fireplaces. Upgraded Stacked Stone Family room accent wall. Pool resurfaced & Heater, 2022. Upgraded Landscaping, Reverse Osmosis. Epoxy Garage Floor. Alarm System '21. Truly Exceptional on every level!! Treat yourself to an amazing experience and view this home to truly comprehend all that it entails.
Last Agent to Sell the Property
Better Homes and Gardens Real Estate Gary Greene - Sugar Land License #0535199 Listed on: 09/14/2024

Home Details
Home Type
- Single Family
Est. Annual Taxes
- $29,024
Year Built
- Built in 2007
Lot Details
- 7,267 Sq Ft Lot
- Lake Front
- Sprinkler System
- Back Yard Fenced and Side Yard
HOA Fees
- $110 Monthly HOA Fees
Parking
- 2 Car Attached Garage
- Garage Door Opener
- Driveway
Home Design
- Mediterranean Architecture
- Pillar, Post or Pier Foundation
- Slab Foundation
- Tile Roof
- Radiant Barrier
- Stucco
Interior Spaces
- 4,115 Sq Ft Home
- 2-Story Property
- Wired For Sound
- Crown Molding
- High Ceiling
- Ceiling Fan
- 2 Fireplaces
- Gas Log Fireplace
- Living Room
- Breakfast Room
- Dining Room
- Home Office
- Utility Room
- Washer and Gas Dryer Hookup
- Lake Views
Kitchen
- Walk-In Pantry
- Double Convection Oven
- Gas Cooktop
- <<microwave>>
- Dishwasher
- Granite Countertops
- Pots and Pans Drawers
- Disposal
- Pot Filler
Flooring
- Wood
- Stone
- Tile
- Travertine
Bedrooms and Bathrooms
- 4 Bedrooms
- 4 Full Bathrooms
- Double Vanity
- Soaking Tub
- <<tubWithShowerToken>>
- Separate Shower
Home Security
- Security System Owned
- Security Gate
- Fire and Smoke Detector
Eco-Friendly Details
- Energy-Efficient Windows with Low Emissivity
- Energy-Efficient HVAC
- Energy-Efficient Insulation
- Energy-Efficient Thermostat
- Ventilation
Pool
- Heated In Ground Pool
- Gunite Pool
- Spa
Outdoor Features
- Bulkhead
- Balcony
- Deck
- Covered patio or porch
- Outdoor Fireplace
- Outdoor Kitchen
Schools
- Highlands Elementary School
- Dulles Middle School
- Dulles High School
Utilities
- Central Heating and Cooling System
- Heating System Uses Gas
- Programmable Thermostat
- Tankless Water Heater
- Water Softener is Owned
Community Details
Overview
- Fcca Association, Phone Number (281) 634-9500
- Built by Steve Fuqua
- Lake Pointe Sec 4 Subdivision
Security
- Controlled Access
Ownership History
Purchase Details
Home Financials for this Owner
Home Financials are based on the most recent Mortgage that was taken out on this home.Purchase Details
Purchase Details
Home Financials for this Owner
Home Financials are based on the most recent Mortgage that was taken out on this home.Purchase Details
Purchase Details
Purchase Details
Similar Homes in Sugar Land, TX
Home Values in the Area
Average Home Value in this Area
Purchase History
| Date | Type | Sale Price | Title Company |
|---|---|---|---|
| Deed | -- | Charter Title Company | |
| Warranty Deed | -- | None Listed On Document | |
| Vendors Lien | -- | Title Clearing & Escrow Llc | |
| Trustee Deed | $747,208 | None Available | |
| Special Warranty Deed | -- | Charter Title Company | |
| Deed | -- | -- |
Mortgage History
| Date | Status | Loan Amount | Loan Type |
|---|---|---|---|
| Open | $471,000 | New Conventional | |
| Previous Owner | $697,500 | Purchase Money Mortgage | |
| Previous Owner | $60,000 | Stand Alone Second | |
| Previous Owner | $924,815 | Construction |
Property History
| Date | Event | Price | Change | Sq Ft Price |
|---|---|---|---|---|
| 10/30/2024 10/30/24 | Sold | -- | -- | -- |
| 09/18/2024 09/18/24 | Pending | -- | -- | -- |
| 09/14/2024 09/14/24 | For Sale | $1,490,000 | +60.2% | $362 / Sq Ft |
| 12/21/2020 12/21/20 | Sold | -- | -- | -- |
| 11/21/2020 11/21/20 | Pending | -- | -- | -- |
| 01/31/2020 01/31/20 | For Sale | $929,900 | -- | $250 / Sq Ft |
Tax History Compared to Growth
Tax History
| Year | Tax Paid | Tax Assessment Tax Assessment Total Assessment is a certain percentage of the fair market value that is determined by local assessors to be the total taxable value of land and additions on the property. | Land | Improvement |
|---|---|---|---|---|
| 2023 | $29,024 | $1,424,080 | $492,250 | $931,830 |
| 2022 | $18,362 | $886,080 | $412,500 | $473,580 |
| 2021 | $17,890 | $775,000 | $447,500 | $327,500 |
| 2020 | $23,029 | $1,015,730 | $447,500 | $568,230 |
| 2019 | $27,701 | $1,146,250 | $447,500 | $698,750 |
| 2018 | $26,820 | $1,113,980 | $447,500 | $666,480 |
| 2017 | $24,124 | $990,060 | $310,500 | $679,560 |
| 2016 | $23,522 | $965,340 | $310,500 | $654,840 |
| 2015 | $20,543 | $959,070 | $230,000 | $729,070 |
| 2014 | $21,833 | $1,015,150 | $230,000 | $785,150 |
Agents Affiliated with this Home
-
Debra Marcell

Seller's Agent in 2024
Debra Marcell
Better Homes and Gardens Real Estate Gary Greene - Sugar Land
(281) 782-2102
7 in this area
63 Total Sales
-
Maria Ruedas
M
Buyer's Agent in 2024
Maria Ruedas
Martha Turner Sotheby's International Realty
(281) 994-5700
1 in this area
85 Total Sales
-
Joel Rankin

Seller's Agent in 2020
Joel Rankin
J.D. Rankin and Associates
(713) 305-2545
1 in this area
180 Total Sales
Map
Source: Houston Association of REALTORS®
MLS Number: 6644857
APN: 4755-04-001-0130-907
- 1103 Vista Creek Dr
- 1111 Vista Creek Dr
- 1030 Oyster Bay Dr
- 15611 Oyster Cove Dr
- 919 Mockingbird Way
- 15618 Oyster Cove Dr
- 1114 Lake Pointe Pkwy
- 1127 Lake Pointe Pkwy
- 1139 Lake Pointe Pkwy
- 1131 Lake Pointe Pkwy
- 1135 Lake Pointe Pkwy
- 1126 Lake Pointe Pkwy
- 1206 Lake Pointe Pkwy
- 1332 Lake Pointe Pkwy
- 1320 Lake Pointe Pkwy
- 1307 Horseshoe Dr
- 512 W Alkire Lake Dr
- 203 Bay Bridge Dr
- 802 San Marino St
- 326 W Alkire Lake Dr
