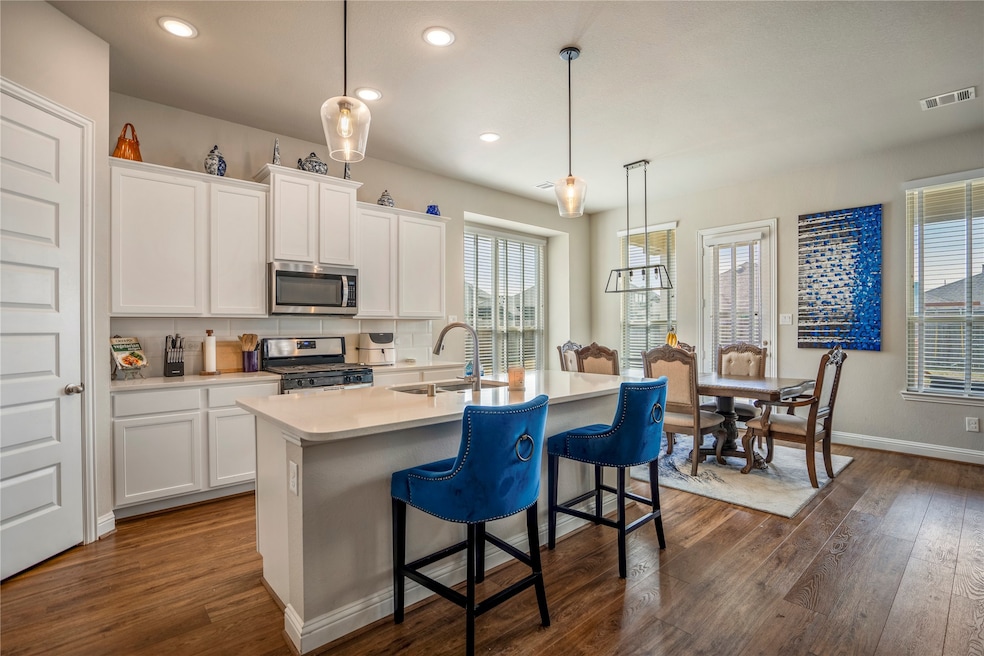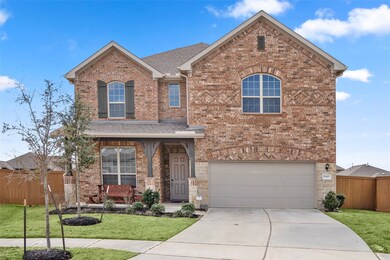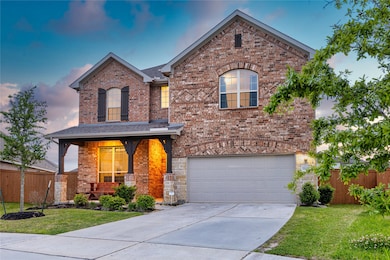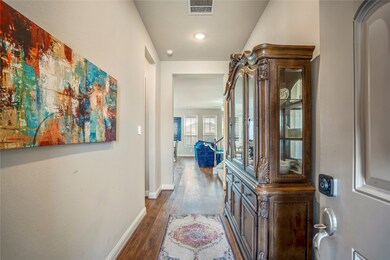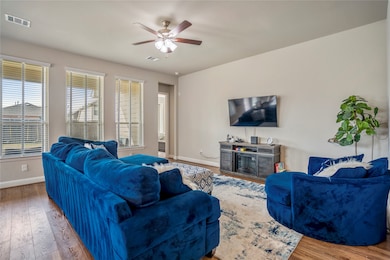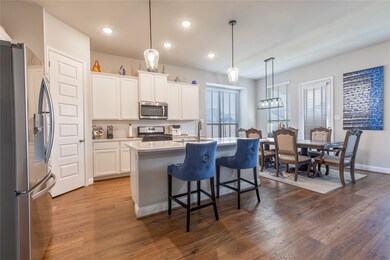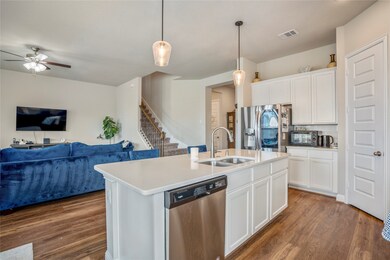
15403 Falkirk Green Dr Humble, TX 77346
Lindsey NeighborhoodHighlights
- Home Theater
- Traditional Architecture
- High Ceiling
- Summer Creek High School Rated A-
- Corner Lot
- Game Room
About This Home
As of September 2024**MOTIVATED SELLER** Welcome to your dream home in a much sought-after gated section of Balmoral, a magnificent master-planned community. This 2-story, 6 BEDROOM, 4 FULL BATHS charming home sits on an oversized premium cul-de-sac lot of 10,011sf, a large yard to create your backyard oasis. This home offers 2 PRIMARY SUITES, 1 downstairs, 1 upstairs. Featuring a beautiful open floor plan, chef-like kitchen w/stainless steel appliances, quartz countertops, 42"white cabinetry w/crown molding overlooking the family room, & a walk-in pantry. Upstairs is an oversized game room, media room, 2ND Primary bedroom w/ensuite bath, 3 secondary bedrooms, & a full bathroom. This home provides ample space, including an extended covered patio to entertain family&friends, plus a BUILDER STRUCTURAL WARRANTY GOOD THRU 05/29/2030. Enjoy the incredible resort-style community amenities, plus a Crystal Clear Lagoon within walking distance from the home & golf carts available for rent.
Last Agent to Sell the Property
Camelot Realty Group License #0686833 Listed on: 04/01/2024
Home Details
Home Type
- Single Family
Est. Annual Taxes
- $10,458
Year Built
- Built in 2019
Lot Details
- 10,011 Sq Ft Lot
- Cul-De-Sac
- Corner Lot
HOA Fees
- $150 Monthly HOA Fees
Parking
- 2 Car Attached Garage
- Driveway
Home Design
- Traditional Architecture
- Brick Exterior Construction
- Slab Foundation
- Composition Roof
- Radiant Barrier
Interior Spaces
- 3,537 Sq Ft Home
- 2-Story Property
- High Ceiling
- Ceiling Fan
- Family Room Off Kitchen
- Combination Kitchen and Dining Room
- Home Theater
- Game Room
- Utility Room
- Washer and Gas Dryer Hookup
Kitchen
- Walk-In Pantry
- Gas Oven
- Gas Range
- <<microwave>>
- Dishwasher
- Kitchen Island
- Disposal
Flooring
- Carpet
- Vinyl Plank
- Vinyl
Bedrooms and Bathrooms
- 6 Bedrooms
- 4 Full Bathrooms
- Double Vanity
- Soaking Tub
- <<tubWithShowerToken>>
- Separate Shower
Home Security
- Security System Owned
- Security Gate
- Fire and Smoke Detector
Eco-Friendly Details
- ENERGY STAR Qualified Appliances
- Energy-Efficient HVAC
- Energy-Efficient Lighting
- Energy-Efficient Insulation
- Energy-Efficient Thermostat
- Ventilation
Schools
- Ridge Creek Elementary School
- Woodcreek Middle School
- Summer Creek High School
Utilities
- Central Heating and Cooling System
- Heating System Uses Gas
- Programmable Thermostat
- Tankless Water Heater
Community Details
Overview
- Association fees include clubhouse, recreation facilities
- Principal Management Group Of Hou Association, Phone Number (832) 243-1900
- Balmoral Sec 3 Subdivision
Recreation
- Community Pool
Ownership History
Purchase Details
Home Financials for this Owner
Home Financials are based on the most recent Mortgage that was taken out on this home.Purchase Details
Home Financials for this Owner
Home Financials are based on the most recent Mortgage that was taken out on this home.Purchase Details
Home Financials for this Owner
Home Financials are based on the most recent Mortgage that was taken out on this home.Similar Homes in Humble, TX
Home Values in the Area
Average Home Value in this Area
Purchase History
| Date | Type | Sale Price | Title Company |
|---|---|---|---|
| Deed | -- | Fidelity National Title | |
| Vendors Lien | -- | Stewart | |
| Special Warranty Deed | -- | Stewart Title Company |
Mortgage History
| Date | Status | Loan Amount | Loan Type |
|---|---|---|---|
| Open | $448,722 | FHA | |
| Previous Owner | $400,900 | New Conventional | |
| Previous Owner | $325,698 | New Conventional | |
| Previous Owner | $171,000 | Credit Line Revolving |
Property History
| Date | Event | Price | Change | Sq Ft Price |
|---|---|---|---|---|
| 09/24/2024 09/24/24 | Sold | -- | -- | -- |
| 07/04/2024 07/04/24 | Price Changed | $457,000 | -0.7% | $129 / Sq Ft |
| 06/20/2024 06/20/24 | Price Changed | $460,000 | -2.1% | $130 / Sq Ft |
| 06/06/2024 06/06/24 | Price Changed | $470,000 | 0.0% | $133 / Sq Ft |
| 06/06/2024 06/06/24 | For Sale | $470,000 | +1.1% | $133 / Sq Ft |
| 06/05/2024 06/05/24 | Off Market | -- | -- | -- |
| 04/26/2024 04/26/24 | Price Changed | $465,000 | -1.7% | $131 / Sq Ft |
| 04/01/2024 04/01/24 | For Sale | $473,000 | +8.7% | $134 / Sq Ft |
| 12/31/2022 12/31/22 | Sold | -- | -- | -- |
| 12/05/2022 12/05/22 | Pending | -- | -- | -- |
| 11/26/2022 11/26/22 | Price Changed | $435,284 | -0.2% | $123 / Sq Ft |
| 11/18/2022 11/18/22 | Price Changed | $436,284 | -0.2% | $123 / Sq Ft |
| 10/27/2022 10/27/22 | Price Changed | $437,000 | -2.7% | $124 / Sq Ft |
| 10/14/2022 10/14/22 | Price Changed | $449,000 | -0.2% | $127 / Sq Ft |
| 09/22/2022 09/22/22 | For Sale | $449,987 | 0.0% | $127 / Sq Ft |
| 09/20/2022 09/20/22 | Pending | -- | -- | -- |
| 08/30/2022 08/30/22 | Price Changed | $449,987 | -5.3% | $127 / Sq Ft |
| 08/16/2022 08/16/22 | Price Changed | $475,000 | -4.6% | $134 / Sq Ft |
| 07/26/2022 07/26/22 | For Sale | $498,000 | -- | $141 / Sq Ft |
Tax History Compared to Growth
Tax History
| Year | Tax Paid | Tax Assessment Tax Assessment Total Assessment is a certain percentage of the fair market value that is determined by local assessors to be the total taxable value of land and additions on the property. | Land | Improvement |
|---|---|---|---|---|
| 2024 | $8,301 | $473,428 | $52,361 | $421,067 |
| 2023 | $8,301 | $498,097 | $52,361 | $445,736 |
| 2022 | $10,902 | $442,624 | $52,361 | $390,263 |
| 2021 | $10,667 | $357,070 | $52,361 | $304,709 |
| 2020 | $5,546 | $172,634 | $52,361 | $120,273 |
| 2019 | $1,578 | $46,507 | $46,507 | $0 |
Agents Affiliated with this Home
-
Zenobia Washington

Seller's Agent in 2024
Zenobia Washington
Camelot Realty Group
(409) 284-7484
1 in this area
19 Total Sales
-
Sahar Khatib

Buyer's Agent in 2024
Sahar Khatib
Keller Williams Realty Southwest
(832) 630-5020
4 in this area
314 Total Sales
-
Megan Donaldson
M
Seller's Agent in 2022
Megan Donaldson
Megan Donaldson, Broker
(713) 385-5231
3 in this area
25 Total Sales
-
Megan Dill
M
Buyer's Agent in 2022
Megan Dill
United Real Estate
(713) 636-3015
1 in this area
12 Total Sales
Map
Source: Houston Association of REALTORS®
MLS Number: 70714920
APN: 1401880010005
- 12402 Oakleaf Bend Dr
- 12527 Sabine Point Dr
- 12326 Sabine Point Dr
- 12307 Sabine Point Dr
- 12526 Sabine Point Dr
- 15434 Kirkdell Bend Dr
- 12519 Crathie Dr
- 12307 Breckenwood Mills Dr
- 15314 Davan Springs Dr
- 15315 Kinord Run Dr
- 15739 Cairnwell Bend Dr
- 15718 Cairnwell Bend Dr
- 15210 Monal Trie Dr
- 12114 Delwood Terrace Dr
- 15746 Cairnwell Bend Dr
- 15754 Cairnwell Bend Dr
- 12115 Talmadge Reach Dr
- 12107 Allington Cove Ln
- 15154 Silky Morning Ct
- 12223 Golden Oasis Ln
