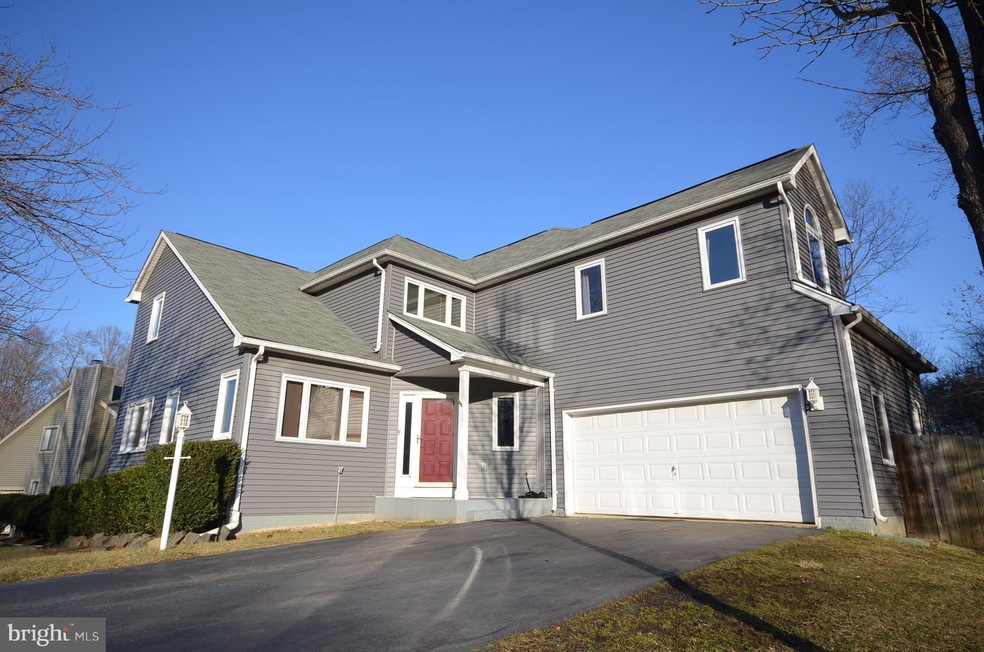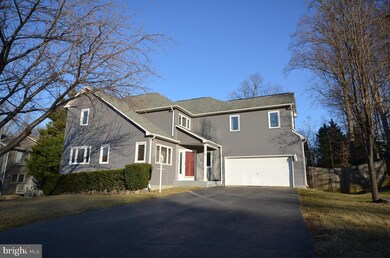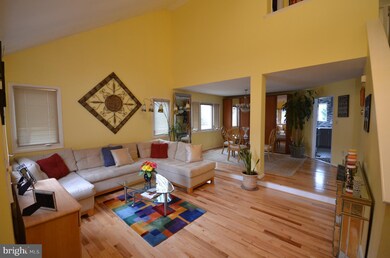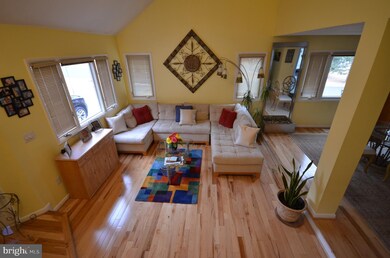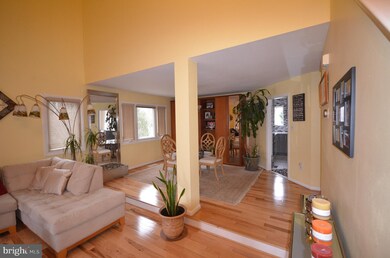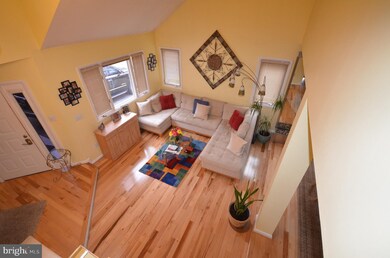
15403 Wicker Ct Woodbridge, VA 22193
Cardinal NeighborhoodEstimated Value: $776,000 - $798,000
Highlights
- Eat-In Gourmet Kitchen
- Open Floorplan
- Vaulted Ceiling
- Alexander Henderson Elementary School Rated A-
- Contemporary Architecture
- Wood Flooring
About This Home
As of June 2018Very large 5 bed, 3.5 bath, 2 car garage home on cul de sac street. Over 4000 sq ft. of open floor plan on almost 0.5 acre. Newer hardwood floors & carpet. Newly remodeled gourmet kitchen, quartz counter tops, new hot water heater. Humidifier on furnace. 2 story living rm. Fireplace. Exercise rm can be 6th bed rm. Walk out basement. Massive 16'x29' deck off kitchen. Huge fenced in backyard. Shed.
Last Agent to Sell the Property
Coldwell Banker Elite License #SP98376042 Listed on: 03/21/2018

Home Details
Home Type
- Single Family
Est. Annual Taxes
- $5,473
Year Built
- Built in 1994
Lot Details
- 0.46 Acre Lot
- Property is in very good condition
- Property is zoned A1
HOA Fees
- $30 Monthly HOA Fees
Parking
- 2 Car Attached Garage
- Front Facing Garage
- Garage Door Opener
- Driveway
- Off-Street Parking
Home Design
- Contemporary Architecture
- Vinyl Siding
Interior Spaces
- Property has 3 Levels
- Open Floorplan
- Vaulted Ceiling
- Ceiling Fan
- Fireplace With Glass Doors
- Fireplace Mantel
- Window Treatments
- Entrance Foyer
- Family Room Off Kitchen
- Living Room
- Dining Room
- Den
- Game Room
- Utility Room
- Wood Flooring
Kitchen
- Eat-In Gourmet Kitchen
- Built-In Double Oven
- Cooktop with Range Hood
- Microwave
- Dishwasher
- Kitchen Island
- Disposal
Bedrooms and Bathrooms
- 6 Bedrooms
- En-Suite Primary Bedroom
- En-Suite Bathroom
- 3.5 Bathrooms
Laundry
- Laundry Room
- Dryer
- Washer
Finished Basement
- Heated Basement
- Walk-Out Basement
- Connecting Stairway
- Rear Basement Entry
- Sump Pump
- Basement Windows
Home Security
- Home Security System
- Motion Detectors
- Carbon Monoxide Detectors
- Fire and Smoke Detector
Outdoor Features
- Shed
Utilities
- Humidifier
- Forced Air Heating and Cooling System
- Vented Exhaust Fan
- Natural Gas Water Heater
Community Details
- Association fees include road maintenance, snow removal, trash
- Sequoia Estates Community
- Dale City Subdivision
- The community has rules related to covenants
Listing and Financial Details
- Tax Lot 28
- Assessor Parcel Number 67172
Ownership History
Purchase Details
Home Financials for this Owner
Home Financials are based on the most recent Mortgage that was taken out on this home.Purchase Details
Home Financials for this Owner
Home Financials are based on the most recent Mortgage that was taken out on this home.Purchase Details
Home Financials for this Owner
Home Financials are based on the most recent Mortgage that was taken out on this home.Purchase Details
Home Financials for this Owner
Home Financials are based on the most recent Mortgage that was taken out on this home.Similar Homes in Woodbridge, VA
Home Values in the Area
Average Home Value in this Area
Purchase History
| Date | Buyer | Sale Price | Title Company |
|---|---|---|---|
| Lee Carey | $499,900 | Aedis Title Llc | |
| Spencer Ashley | $365,000 | -- | |
| Edwards Matt | $490,000 | -- | |
| Ruffner John W | $233,430 | -- |
Mortgage History
| Date | Status | Borrower | Loan Amount |
|---|---|---|---|
| Open | Lee Sherrin | $592,200 | |
| Closed | Lee Carey | $509,800 | |
| Closed | Lee Carey | $498,200 | |
| Closed | Lee Carey | $499,900 | |
| Previous Owner | Spencer Ashley | $358,363 | |
| Previous Owner | Edwards Matt | $392,000 | |
| Previous Owner | Ruffner John W | $221,750 |
Property History
| Date | Event | Price | Change | Sq Ft Price |
|---|---|---|---|---|
| 06/26/2018 06/26/18 | Sold | $499,900 | +37.0% | $123 / Sq Ft |
| 03/21/2018 03/21/18 | Pending | -- | -- | -- |
| 11/27/2012 11/27/12 | Sold | $365,000 | +4.3% | $90 / Sq Ft |
| 07/18/2012 07/18/12 | Pending | -- | -- | -- |
| 07/06/2012 07/06/12 | For Sale | $349,900 | -- | $86 / Sq Ft |
Tax History Compared to Growth
Tax History
| Year | Tax Paid | Tax Assessment Tax Assessment Total Assessment is a certain percentage of the fair market value that is determined by local assessors to be the total taxable value of land and additions on the property. | Land | Improvement |
|---|---|---|---|---|
| 2024 | $6,555 | $659,100 | $249,700 | $409,400 |
| 2023 | $6,389 | $614,000 | $231,100 | $382,900 |
| 2022 | $6,615 | $587,000 | $220,200 | $366,800 |
| 2021 | $6,617 | $543,400 | $203,800 | $339,600 |
| 2020 | $7,959 | $513,500 | $192,300 | $321,200 |
| 2019 | $7,389 | $476,700 | $178,000 | $298,700 |
| 2018 | $5,660 | $468,700 | $174,500 | $294,200 |
| 2017 | $5,387 | $437,400 | $166,200 | $271,200 |
| 2016 | $5,474 | $448,900 | $169,500 | $279,400 |
| 2015 | $5,429 | $447,200 | $167,900 | $279,300 |
| 2014 | $5,429 | $435,700 | $162,900 | $272,800 |
Agents Affiliated with this Home
-
Cherish Green

Seller's Agent in 2018
Cherish Green
Coldwell Banker Elite
(703) 217-3278
54 Total Sales
-
Ashley Spencer

Seller Co-Listing Agent in 2018
Ashley Spencer
KW United
(703) 562-1800
80 Total Sales
-
Chris Craddock

Buyer's Agent in 2018
Chris Craddock
EXP Realty, LLC
(571) 540-7888
3 in this area
1,628 Total Sales
-
Jeffrey Ferlazzo

Seller's Agent in 2012
Jeffrey Ferlazzo
Samson Properties
(703) 649-0900
5 in this area
74 Total Sales
-

Seller Co-Listing Agent in 2012
Diane Gish
RE/MAX
(703) 670-6367
Map
Source: Bright MLS
MLS Number: 1000225802
APN: 8191-90-1047
- 3809 Claremont Ln
- 3819 Corona Ln
- 3863 Oriole Ct
- 3867 Oriole Ct
- 15690 Buck Ln
- 15574 Traverser Ct
- 15611 Bushey Dr
- 3830 Claremont Ln
- 15129 Concord Dr
- 15673 Altomare Trace Way
- 15401 Bevanwood Dr
- 15715 Singletree Ln
- 15575 Lebourget Ct
- 15615 Bushey Dr
- 3398 Brahms Dr
- 15346 Bevanwood Dr
- 15048 Cherrydale Dr
- 15496 Travailer Ct
- 15720 Beau Ridge Dr
- 15623 Bushey Dr
- 15403 Wicker Ct
- 15405 Wicker Ct
- 15401 Wicker Ct
- 3743 Wertz Dr
- 15428 Cagney Ct
- 15407 Wicker Ct
- 15420 Cagney Ct
- 15404 Wicker Ct
- 3735 Wertz Dr
- 15406 Wicker Ct
- 15402 Wicker Ct
- 15436 Cagney Ct
- 3750 Wertz Dr
- 3742 Wertz Dr
- 15409 Wicker Ct
- 3752 Wertz Dr
- 3736 Wertz Dr
- 15421 Cagney Ct
- 15408 Wicker Ct
- 3727 Wertz Dr
