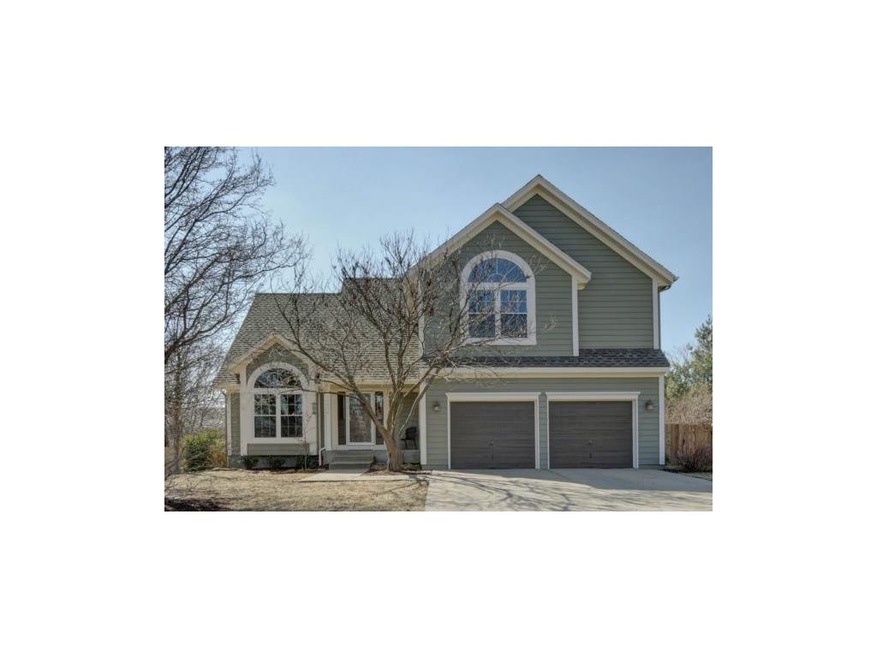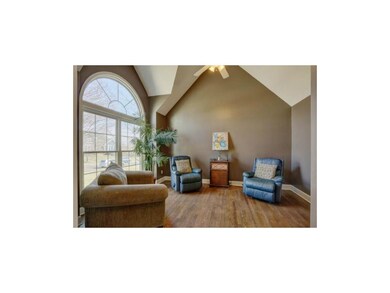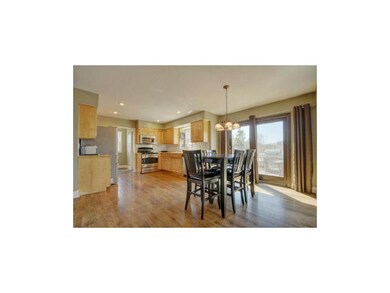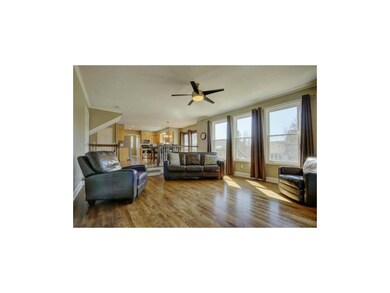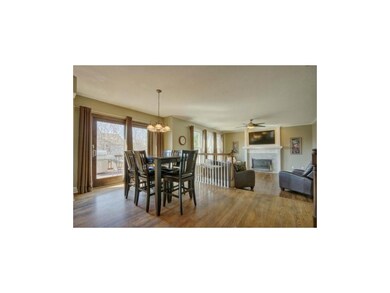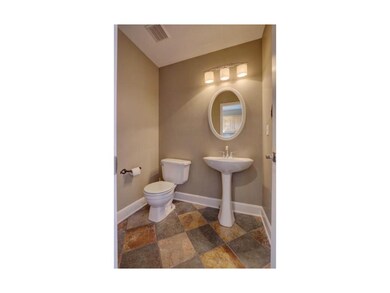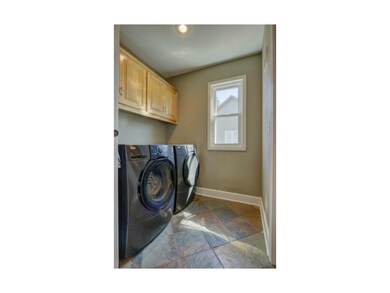
15404 Maple St Overland Park, KS 66223
Blue Valley NeighborhoodHighlights
- Deck
- Vaulted Ceiling
- Wood Flooring
- Stanley Elementary School Rated A-
- Traditional Architecture
- Granite Countertops
About This Home
As of August 2020Home awaits with this Beautiful 2 story in sought after location. This house is loaded with charm and features including Hardwood floors galore, Stainless Steel appliances, New Thermal Windows, Sprinkler System, Fresh Exterior paint, Central Vacuum, Anderson Sliding back door, New plumbing fixtures,newer roof, and more. This desirable South Overland Park location also features Blue Valley Schools, Walking Trails, and shopping nearby! Room sizes, square footage, and taxes are estimated.
Listing Agent is related to Seller
Home Details
Home Type
- Single Family
Est. Annual Taxes
- $2,879
Year Built
- Built in 1998
Lot Details
- Privacy Fence
- Wood Fence
HOA Fees
- $27 Monthly HOA Fees
Parking
- 2 Car Attached Garage
- Garage Door Opener
Home Design
- Traditional Architecture
- Composition Roof
- Lap Siding
Interior Spaces
- Wet Bar: Cathedral/Vaulted Ceiling, Ceiling Fan(s), Hardwood, Carpet, Walk-In Closet(s), Ceramic Tiles, Double Vanity, Separate Shower And Tub, Fireplace
- Central Vacuum
- Built-In Features: Cathedral/Vaulted Ceiling, Ceiling Fan(s), Hardwood, Carpet, Walk-In Closet(s), Ceramic Tiles, Double Vanity, Separate Shower And Tub, Fireplace
- Vaulted Ceiling
- Ceiling Fan: Cathedral/Vaulted Ceiling, Ceiling Fan(s), Hardwood, Carpet, Walk-In Closet(s), Ceramic Tiles, Double Vanity, Separate Shower And Tub, Fireplace
- Skylights
- Self Contained Fireplace Unit Or Insert
- Gas Fireplace
- Shades
- Plantation Shutters
- Drapes & Rods
- Great Room with Fireplace
- Formal Dining Room
- Laundry on main level
Kitchen
- Eat-In Kitchen
- Electric Oven or Range
- Dishwasher
- Stainless Steel Appliances
- Granite Countertops
- Laminate Countertops
- Disposal
Flooring
- Wood
- Wall to Wall Carpet
- Linoleum
- Laminate
- Stone
- Ceramic Tile
- Luxury Vinyl Plank Tile
- Luxury Vinyl Tile
Bedrooms and Bathrooms
- 4 Bedrooms
- Cedar Closet: Cathedral/Vaulted Ceiling, Ceiling Fan(s), Hardwood, Carpet, Walk-In Closet(s), Ceramic Tiles, Double Vanity, Separate Shower And Tub, Fireplace
- Walk-In Closet: Cathedral/Vaulted Ceiling, Ceiling Fan(s), Hardwood, Carpet, Walk-In Closet(s), Ceramic Tiles, Double Vanity, Separate Shower And Tub, Fireplace
- Double Vanity
- Cathedral/Vaulted Ceiling
Basement
- Basement Fills Entire Space Under The House
- Sump Pump
- Natural lighting in basement
Home Security
- Storm Doors
- Fire and Smoke Detector
Outdoor Features
- Deck
- Enclosed patio or porch
- Playground
Schools
- Stanley Elementary School
- Blue Valley High School
Additional Features
- City Lot
- Forced Air Heating and Cooling System
Listing and Financial Details
- Assessor Parcel Number NP27700018 0002
Community Details
Overview
- Association fees include trash pick up
- Green Meadows Subdivision
Recreation
- Trails
Ownership History
Purchase Details
Home Financials for this Owner
Home Financials are based on the most recent Mortgage that was taken out on this home.Purchase Details
Home Financials for this Owner
Home Financials are based on the most recent Mortgage that was taken out on this home.Purchase Details
Home Financials for this Owner
Home Financials are based on the most recent Mortgage that was taken out on this home.Purchase Details
Home Financials for this Owner
Home Financials are based on the most recent Mortgage that was taken out on this home.Similar Homes in Overland Park, KS
Home Values in the Area
Average Home Value in this Area
Purchase History
| Date | Type | Sale Price | Title Company |
|---|---|---|---|
| Warranty Deed | -- | Security 1St Title Llc | |
| Warranty Deed | -- | Security 1St Title Llc | |
| Warranty Deed | -- | Chicago Title | |
| Quit Claim Deed | -- | Chicago Title Insurance Co |
Mortgage History
| Date | Status | Loan Amount | Loan Type |
|---|---|---|---|
| Open | $235,200 | New Conventional | |
| Previous Owner | $265,059 | FHA | |
| Previous Owner | $50,000 | Credit Line Revolving | |
| Previous Owner | $150,000 | Unknown | |
| Previous Owner | $150,000 | No Value Available |
Property History
| Date | Event | Price | Change | Sq Ft Price |
|---|---|---|---|---|
| 08/14/2020 08/14/20 | Sold | -- | -- | -- |
| 06/29/2020 06/29/20 | Pending | -- | -- | -- |
| 06/20/2020 06/20/20 | For Sale | $336,000 | +24.5% | $129 / Sq Ft |
| 05/19/2015 05/19/15 | Sold | -- | -- | -- |
| 03/16/2015 03/16/15 | Pending | -- | -- | -- |
| 03/12/2015 03/12/15 | For Sale | $269,950 | -- | $139 / Sq Ft |
Tax History Compared to Growth
Tax History
| Year | Tax Paid | Tax Assessment Tax Assessment Total Assessment is a certain percentage of the fair market value that is determined by local assessors to be the total taxable value of land and additions on the property. | Land | Improvement |
|---|---|---|---|---|
| 2024 | $4,584 | $45,023 | $10,125 | $34,898 |
| 2023 | $4,501 | $43,321 | $10,125 | $33,196 |
| 2022 | $4,332 | $40,952 | $10,125 | $30,827 |
| 2021 | $4,315 | $38,640 | $8,806 | $29,834 |
| 2020 | $4,054 | $36,064 | $7,040 | $29,024 |
| 2019 | $4,119 | $35,868 | $4,693 | $31,175 |
| 2018 | $3,906 | $33,338 | $4,693 | $28,645 |
| 2017 | $3,795 | $31,832 | $4,693 | $27,139 |
| 2016 | $3,673 | $30,785 | $4,693 | $26,092 |
| 2015 | $3,085 | $25,783 | $4,693 | $21,090 |
| 2013 | -- | $23,103 | $4,693 | $18,410 |
Agents Affiliated with this Home
-
T
Seller's Agent in 2020
Tegan Verzani
BHG Kansas City Homes
(913) 345-3000
1 in this area
12 Total Sales
-
L
Buyer's Agent in 2020
Liliya Karabut
Kansas City Real Estate, Inc.
(816) 246-7700
1 in this area
58 Total Sales
-
A
Seller's Agent in 2015
Aaron Rutler
Platinum Realty LLC
(888) 220-0988
6 Total Sales
Map
Source: Heartland MLS
MLS Number: 1926541
APN: NP27700018-0002
- 5704 W 154th St
- 5619 W 152nd Terrace
- 5305 W 155th Terrace
- 15614 Outlook St
- 5607 W 157th St
- 15452 Iron Horse Cir
- 6019 W 157th Terrace
- 15107 Beverly St
- 6307 W 152nd St
- 4704 W 152nd St
- 3920 W 158th Place
- 15612 Barkley St
- 5701 W 148th Place
- 3929 W 158th Place
- 4405 157th St
- 4600 157th St
- 5108 W 150th St
- 15090 Walmer St
- 6560 W 151st St
- 15701 El Monte St
