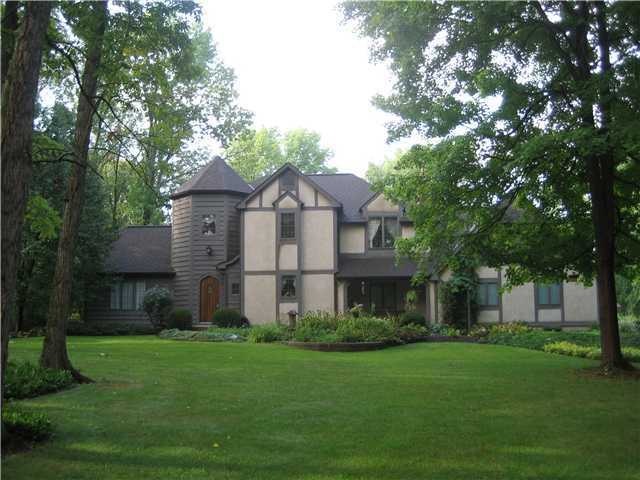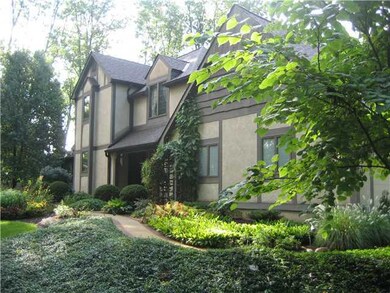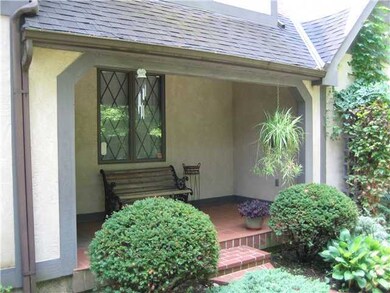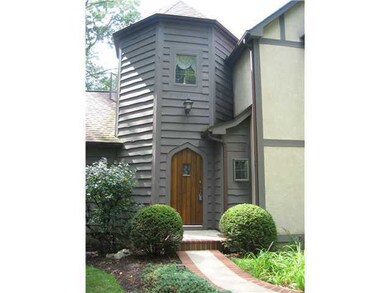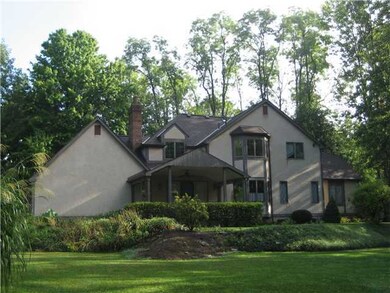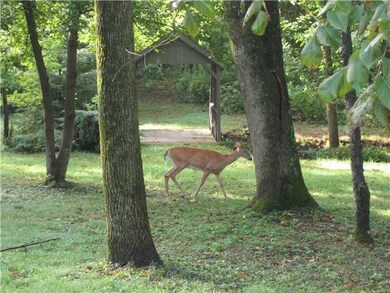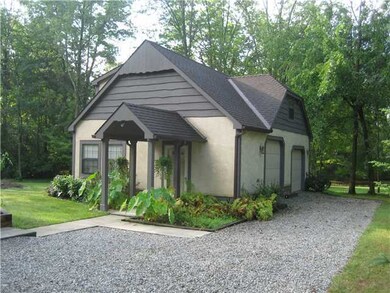
Estimated Value: $545,000 - $725,000
Highlights
- 3 Acre Lot
- Wooded Lot
- Patio
- Stream or River on Lot
- Garage
- Home Security System
About This Home
As of October 2012Nestled on 3 wooded acres,this custom, one owner home offers ultimate privacy. Meticulously maintained and unique in appearance w/octagonal entry foyer,built-in cabinetry in DR, 2nd fl den, rec rm,1st fl utility and newly updated kitchen and baths, FR/WBFP w/HDWD floors with access to covered patio. 24X36 detached two story ''Dream'' workshop/garage is in addition to 3 car att. garage. The grounds are breathtaking and covered bridge crosses stream. Truly a gem!
Last Agent to Sell the Property
Joanne Jarvis
Howard Hanna RealCom Realty Listed on: 08/13/2012
Last Buyer's Agent
Joanne Jarvis
Howard Hanna RealCom Realty Listed on: 08/13/2012
Home Details
Home Type
- Single Family
Est. Annual Taxes
- $5,699
Year Built
- Built in 1986
Lot Details
- 3 Acre Lot
- Wooded Lot
Home Design
- Block Foundation
- Wood Siding
- Stucco Exterior
Interior Spaces
- 3,274 Sq Ft Home
- 2-Story Property
- Wood Burning Fireplace
- Insulated Windows
- Family Room
- Basement
- Recreation or Family Area in Basement
- Home Security System
- Laundry on main level
Kitchen
- Electric Range
- Microwave
- Dishwasher
Bedrooms and Bathrooms
Parking
- Garage
- Heated Garage
- Side or Rear Entrance to Parking
Outdoor Features
- Stream or River on Lot
- Patio
- Outbuilding
Utilities
- Forced Air Heating and Cooling System
- Heating System Uses Gas
- Well
Listing and Financial Details
- Home warranty included in the sale of the property
- Assessor Parcel Number 01202743803000
Ownership History
Purchase Details
Home Financials for this Owner
Home Financials are based on the most recent Mortgage that was taken out on this home.Similar Homes in the area
Home Values in the Area
Average Home Value in this Area
Purchase History
| Date | Buyer | Sale Price | Title Company |
|---|---|---|---|
| Cannon Krisstopher S | $157,500 | None Available |
Mortgage History
| Date | Status | Borrower | Loan Amount |
|---|---|---|---|
| Open | Cannon Krisstopher S | $236,250 | |
| Previous Owner | Courson William G | $79,500 | |
| Previous Owner | Courson William G | $137,500 | |
| Previous Owner | Courson William G | $100,000 | |
| Previous Owner | Courson William G | $97,000 |
Property History
| Date | Event | Price | Change | Sq Ft Price |
|---|---|---|---|---|
| 10/10/2012 10/10/12 | Sold | $315,000 | -1.6% | $96 / Sq Ft |
| 09/10/2012 09/10/12 | Pending | -- | -- | -- |
| 08/12/2012 08/12/12 | For Sale | $320,000 | -- | $98 / Sq Ft |
Tax History Compared to Growth
Tax History
| Year | Tax Paid | Tax Assessment Tax Assessment Total Assessment is a certain percentage of the fair market value that is determined by local assessors to be the total taxable value of land and additions on the property. | Land | Improvement |
|---|---|---|---|---|
| 2024 | $16,010 | $173,880 | $39,200 | $134,680 |
| 2023 | $7,065 | $173,880 | $39,200 | $134,680 |
| 2022 | $8,527 | $163,840 | $31,260 | $132,580 |
| 2021 | $8,524 | $163,840 | $31,260 | $132,580 |
| 2020 | $8,727 | $163,840 | $31,260 | $132,580 |
| 2019 | $7,767 | $126,980 | $24,990 | $101,990 |
| 2018 | $7,814 | $0 | $0 | $0 |
| 2017 | $6,840 | $0 | $0 | $0 |
| 2016 | $6,144 | $0 | $0 | $0 |
| 2015 | $5,949 | $0 | $0 | $0 |
| 2014 | $8,963 | $0 | $0 | $0 |
| 2013 | $5,585 | $0 | $0 | $0 |
Agents Affiliated with this Home
-
J
Seller's Agent in 2012
Joanne Jarvis
Howard Hanna RealCom Realty
Map
Source: Columbus and Central Ohio Regional MLS
MLS Number: 212027458
APN: 012-027438-03.000
- 2058 Stone Valley Place
- 2128 Clay Stone Place
- 1837 Chimney Hill Ct
- 8102 Artisan Way Unit 8102
- 7936 Slate Ridge Blvd
- 1960 Haverton Dr
- 7837 Farmsbury Dr Unit 7837
- 7795 Farmsbury Dr
- 7775 Pembrook Dr
- 7741 Redman Ln Unit 7741
- 7782 Meadowlark Ln N
- 7736 Donwick Dr
- 9958 Haaf Farm Dr
- 7706 Redman Ln
- 1536 Mulligan Ct
- 1342 Shelby Cir
- 1315 Shelby Cir
- 1275 Shelby Cir
- 13743 Bainwick Dr NW
- 1317 Hanson St
- 15405 Palmer Rd SW
- 15465 Palmer Rd SW
- 15373 Palmer Rd SW
- 10186 Taylor Rd SW
- 15501 Palmer Rd SW
- 10216 Taylor Rd SW
- 15345 Palmer Rd SW
- 15434 Palmer Rd SW
- 15406 Palmer Rd SW
- 15472 Palmer Rd SW
- 15535 Palmer Rd SW
- 15376 Palmer Rd SW
- 8238 Palmer Rd SW
- 10252 Taylor Rd SW
- 10266 Taylor Rd SW
- 15348 Palmer Rd SW
- 15313 Palmer Rd SW
- 60 Russell Rd
- 60 Russell Rd
- 15502 Palmer Rd SW
