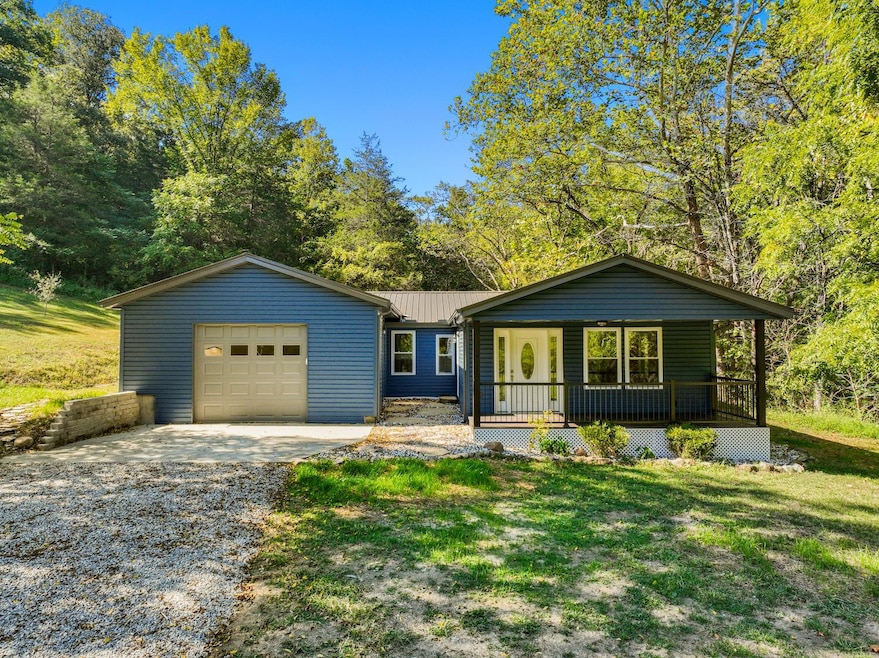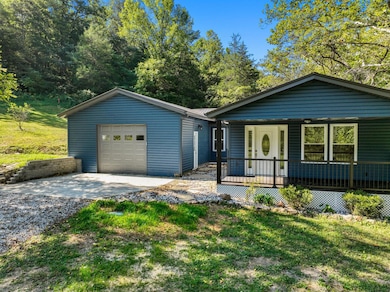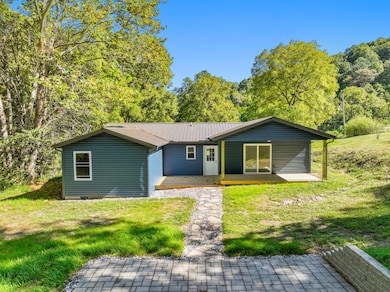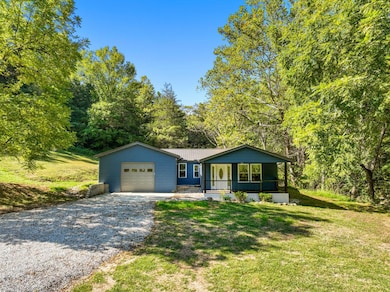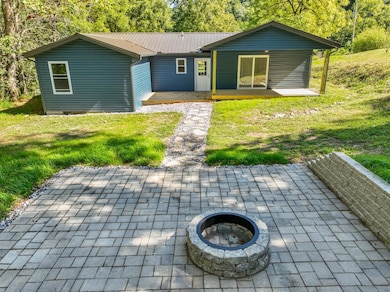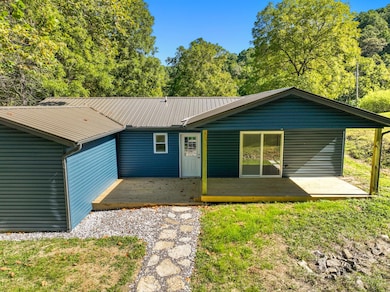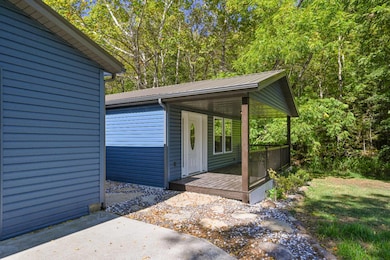15407 Aberdeen Rd Bennington, IN 47011
Estimated payment $1,984/month
Highlights
- Barn
- Oak Trees
- Ranch Style House
- Stables
- View of Trees or Woods
- Quartz Countertops
About This Home
What a house! Approximate square footage is 1920, per owner. Discover the perfect blend of comfort in this beautifully renovated, inside and out, ranch-style home! 3 bedrooms & 2 full baths. Sitting on 8.47 acres with 6 acres wooded. Nice big creek runs on one side of property! All in a rural setting. This property promises both privacy and valley views. Home has 2 covered porches, patio and new fire pit area to enjoy these upcoming cool days & nights. Two-story barn - must see! All new primary bath with tile wall and shower. 2nd bath, all new, except toilet. Both baths have high-rise toilets! New metal roof, new vinyl siding, new vinyl double-hung windows, new flooring, new kitchen cabinets, new stainless steel appliances, new insulated garage door, new doors (6), new sliding door with built-in blinds, one entry door with built-in blinds & handsome aluminum railing on front porch!
Listing Agent
Vernon Smith
Coldwell Banker West Shell Listed on: 09/10/2025
Home Details
Home Type
- Single Family
Est. Annual Taxes
- $1,056
Year Built
- Built in 2001
Lot Details
- 8.47 Acre Lot
- Creek or Stream
- Partially Fenced Property
- Wood Fence
- Scrub Oak Vegetation
- Level Lot
- Oak Trees
- Fruit Trees
- Heavily Wooded Lot
- Cedar Trees
- Pine Trees
- Property is zoned AGRI
Parking
- 1 Car Attached Garage
- Workshop in Garage
- Front Facing Garage
- Side Facing Garage
- Garage Door Opener
- Gravel Driveway
Property Views
- Woods
- Creek or Stream
- Valley
Home Design
- Ranch Style House
- Block Foundation
- Poured Concrete
- Fire Rated Drywall
- Metal Roof
- Vinyl Siding
- Stick Built Home
Interior Spaces
- 1,920 Sq Ft Home
- Built-In Features
- Woodwork
- Ceiling Fan
- Recessed Lighting
- Chandelier
- Vinyl Clad Windows
- Double Hung Windows
- Panel Doors
- Family Room
- Dining Room
- Home Office
- Fire and Smoke Detector
Kitchen
- Oven or Range
- Dishwasher
- Quartz Countertops
Flooring
- Concrete
- Vinyl Plank
Bedrooms and Bathrooms
- 3 Bedrooms
- En-Suite Primary Bedroom
- Walk-In Closet
- 2 Full Bathrooms
- Primary Bathroom Bathtub Only
- Shower Only
Laundry
- Laundry on main level
- Dryer
- Washer
Outdoor Features
- Covered Deck
- Patio
- Fire Pit
- Exterior Lighting
- Separate Outdoor Workshop
- Porch
Utilities
- Forced Air Heating and Cooling System
- Dehumidifier
- Heat Pump System
- Heating System Powered By Leased Propane
- Programmable Thermostat
- Electric Water Heater
- Septic Tank
- Cable TV Available
Additional Features
- Barn
- Stables
Community Details
- Southeastern Indiana Board Association
Listing and Financial Details
- Homestead Exemption
- Assessor Parcel Number 0020421400001014
Map
Home Values in the Area
Average Home Value in this Area
Tax History
| Year | Tax Paid | Tax Assessment Tax Assessment Total Assessment is a certain percentage of the fair market value that is determined by local assessors to be the total taxable value of land and additions on the property. | Land | Improvement |
|---|---|---|---|---|
| 2024 | $1,056 | $151,500 | $36,300 | $115,200 |
| 2023 | $937 | $139,500 | $35,500 | $104,000 |
| 2022 | $810 | $129,700 | $34,600 | $95,100 |
| 2021 | $783 | $118,100 | $30,300 | $87,800 |
| 2020 | $794 | $118,800 | $30,300 | $88,500 |
| 2019 | $775 | $117,000 | $30,900 | $86,100 |
| 2018 | $754 | $114,600 | $31,000 | $83,600 |
| 2017 | $681 | $109,300 | $25,500 | $83,800 |
| 2016 | $621 | $102,200 | $25,800 | $76,400 |
| 2014 | $1,144 | $104,100 | $25,000 | $79,100 |
| 2013 | $1,021 | $107,100 | $24,400 | $82,700 |
Property History
| Date | Event | Price | List to Sale | Price per Sq Ft | Prior Sale |
|---|---|---|---|---|---|
| 11/06/2025 11/06/25 | Price Changed | $359,000 | -7.7% | $187 / Sq Ft | |
| 09/10/2025 09/10/25 | For Sale | $389,000 | +159.5% | $203 / Sq Ft | |
| 05/23/2025 05/23/25 | Sold | -- | -- | -- | View Prior Sale |
| 04/11/2025 04/11/25 | Pending | -- | -- | -- | |
| 04/03/2025 04/03/25 | For Sale | $149,900 | -- | $114 / Sq Ft | |
| 03/27/2019 03/27/19 | Sold | -- | -- | -- | View Prior Sale |
| 02/25/2019 02/25/19 | Pending | -- | -- | -- | |
| 06/07/2014 06/07/14 | For Sale | -- | -- | -- |
Purchase History
| Date | Type | Sale Price | Title Company |
|---|---|---|---|
| Warranty Deed | -- | Indiana Land Title | |
| Warranty Deed | -- | Attorney |
Mortgage History
| Date | Status | Loan Amount | Loan Type |
|---|---|---|---|
| Previous Owner | $119,897 | New Conventional |
Source: Southeastern Indiana Board of REALTORS®
MLS Number: 205882
APN: 58-04-21-400-001.014-002
- 2871 Mexico Ridge Rd
- 14072 Upper Tinker Rd
- 6834 Althoff Rd
- 1741 Indiana 250
- 14071 Goodner Rd
- 0 Indiana 250
- 7530 Indiana 250
- 4146 Milton Bearbranch Rd
- 0 S Co Road 575 E
- 11991 Bennington Pike
- 13873 Pleasant Grove Rd
- S Cr 575 E
- 10941 Bennington Pike
- 7191 Indiana 62
- 9425 Drakes Ridge Rd
- 0 State Road 250 Unit 203035
- 0 State Road 250 Unit 1805446
- 9425 Lake Dr
- 8914 Indiana 129
- 9170 Indiana 56
- 9920 State Road 262
- 1216 Meadow Creek Ln
- 102 Gaslight Dr Unit 58
- 102 Gaslight Dr Unit 64
- 204 Riverview Dr Unit 2
- 200 Riverview Dr
- 157 Wideview Dr
- 14633 Indiana 350 Unit 45
- 109 Dewers St
- 100 River Rd
- 500 W High St
- 101 W 2nd St
- 35 E High St Unit 1 Lower
- 90 Hillwood Dr
- 173 Agin Way
- 6158 Antique Ct
- 6000-6088 S Pointe Dr
- 3078 Cattail Cove Ln
- 1448 Cliftmont Cir
- 1753 Cove Cir E
