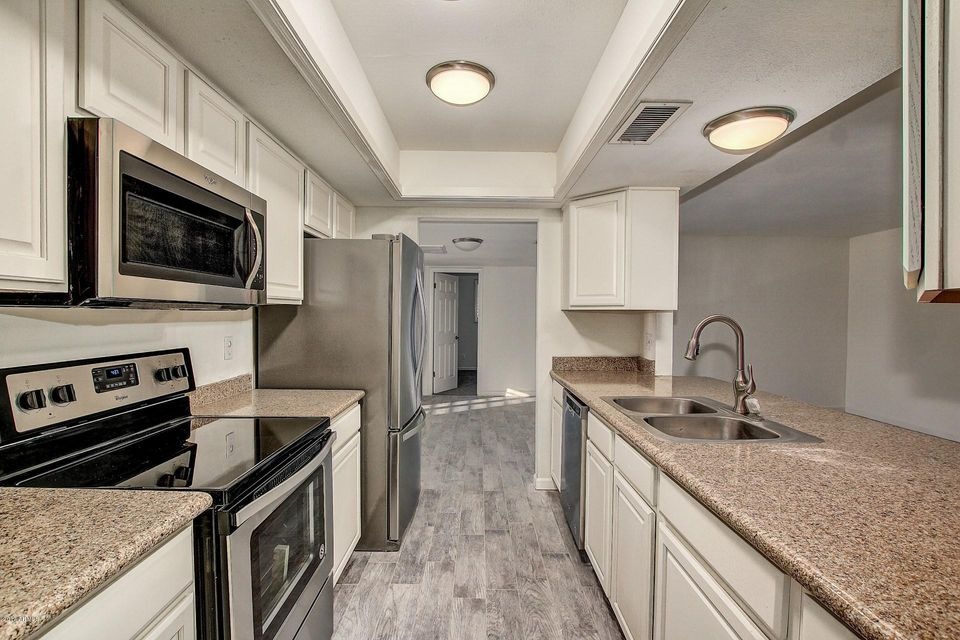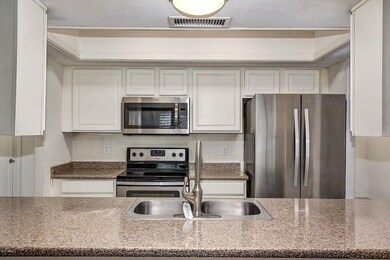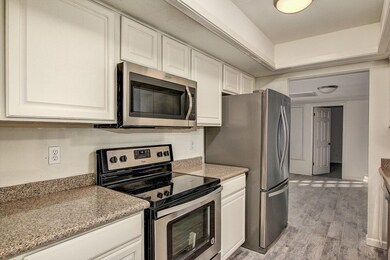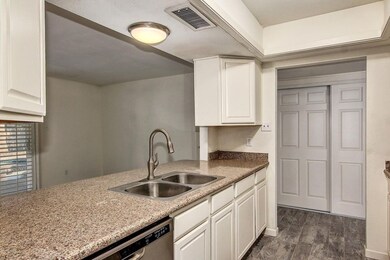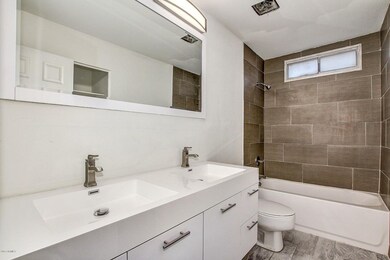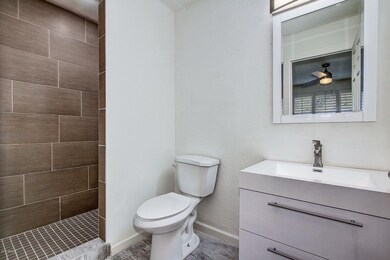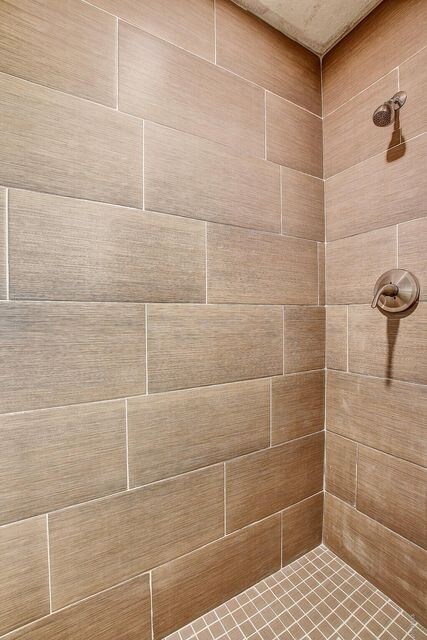
15407 N 55th Dr Glendale, AZ 85306
Arrowhead NeighborhoodEstimated Value: $481,000 - $560,000
Highlights
- Private Pool
- No HOA
- 2 Car Direct Access Garage
- Granite Countertops
- Covered patio or porch
- Solar Screens
About This Home
As of November 2017Wow! Fantastic, Completely remodeled home! This single level contains fresh paint inside and out, plus brand new wood look ceramic tile floors. Plantation shutters. The kitchen has been outfitted w/ new Stainless Steel appliances, Granite Counters & a Plethora of white cabinets. Large Kitchen open to family room. Everyone can gather together. Enjoy the view from massive glass sliding door to your beautiful pool. White cabinets massive pantry for storage with organizing shelves. All bedrooms have new carpet & ceiling fans. Large master suite wait until you see this enormous walk-in closet sure to please big enough to be another bedroom boasting 6'x 9' en suite bath stunning surround tile shower. Great entertaining areas in the backyard with covered patio, pavers & a refreshing dive pool Remodeled Home! Gorgeous Ceramic Hardwood Tile Floors throughout. Generous Size Laundry Room contains White Cabinets. Mud room has ceiling fan/light fixture and Ceramic Tile throughout. Side access door for pool, screen security door, concrete side storage, Covered Patio, and block fence around oversized lot. Oversized brand new glass sliding doors. Jeld-Wen new doors in Interior rooms. Large brick paver pad perfect for sunning deck or Spa, covered BBQ area, pool is pop-ups, Pebble Tec, and mature trees for privacy. Landscaping, covered patio sunblock housing, and Brick House. Low maintenance gravel backyard plenty of potential for RV gate. New exterior paint, generous amount of cool decking surrounding pool, private backyard. Electric garage door opener, newer garage door, plenty of storage on both sides. Refrigeration, brand new dishwasher, range oven, doors, and newer hot water heater. Garage storage, wood shutters in family room formal living room. Wood shutters in bedroom, new ceiling fan with stainless steel nickel brushed and oversized hall. Bath with ceramic hardwood tile wood shutters in, new ceiling fan in bedroom to generous sized closet that goes up. Change or add decal to dated glass in hallway. Oversized bedroom 3 new wood shutters. Fifth bedroom is perfect for office with wood shutters overlooking mature trees with multiple color flowers, put your desk here! Large Kitchen open to family room. Everyone can gather together to enjoy oversized glass sliding doors showcasing your beautiful pool. White cabinets massive pantry for storage with organizing shelves. Master closet in this house is sure to please it's big enough to be another bedroom six by nine large master bedroom with ensuite bath wood shutters stall shower auxiliary bathroom has bathtub.
Home Details
Home Type
- Single Family
Est. Annual Taxes
- $1,778
Year Built
- Built in 1974
Lot Details
- 0.27 Acre Lot
- Desert faces the front of the property
- Block Wall Fence
- Grass Covered Lot
Parking
- 2 Car Direct Access Garage
- Garage Door Opener
Home Design
- Composition Roof
- Block Exterior
Interior Spaces
- 2,161 Sq Ft Home
- 1-Story Property
- Ceiling height of 9 feet or more
- Ceiling Fan
- Solar Screens
- Security System Owned
Kitchen
- Breakfast Bar
- Built-In Microwave
- Granite Countertops
Flooring
- Carpet
- Tile
Bedrooms and Bathrooms
- 5 Bedrooms
- Remodeled Bathroom
- 2 Bathrooms
Accessible Home Design
- No Interior Steps
Pool
- Private Pool
- Diving Board
Outdoor Features
- Covered patio or porch
- Playground
Schools
- Foothills Elementary School - Glendale
- Fountain Hills Middle School
- Cactus High School
Utilities
- Refrigerated Cooling System
- Heating Available
- High Speed Internet
- Cable TV Available
Community Details
- No Home Owners Association
- Association fees include no fees
- Deerview Unit 18 Subdivision
Listing and Financial Details
- Tax Lot 1836
- Assessor Parcel Number 231-01-217
Ownership History
Purchase Details
Home Financials for this Owner
Home Financials are based on the most recent Mortgage that was taken out on this home.Purchase Details
Purchase Details
Home Financials for this Owner
Home Financials are based on the most recent Mortgage that was taken out on this home.Similar Homes in Glendale, AZ
Home Values in the Area
Average Home Value in this Area
Purchase History
| Date | Buyer | Sale Price | Title Company |
|---|---|---|---|
| Hernandez Lidia | $280,000 | Security Title Agency Inc | |
| Sab Property Llc | $195,000 | First American Title Insuran | |
| Hall Charles Stanley | -- | None Available |
Mortgage History
| Date | Status | Borrower | Loan Amount |
|---|---|---|---|
| Open | Hernandez Lidia | $276,800 | |
| Closed | Hernandez Lidia | $280,000 | |
| Previous Owner | Hall Charles S | $150,000 | |
| Previous Owner | Hall Charles Stanley | $49,200 |
Property History
| Date | Event | Price | Change | Sq Ft Price |
|---|---|---|---|---|
| 11/14/2017 11/14/17 | Sold | $280,000 | -6.3% | $130 / Sq Ft |
| 09/30/2017 09/30/17 | Pending | -- | -- | -- |
| 09/21/2017 09/21/17 | For Sale | $298,900 | -- | $138 / Sq Ft |
Tax History Compared to Growth
Tax History
| Year | Tax Paid | Tax Assessment Tax Assessment Total Assessment is a certain percentage of the fair market value that is determined by local assessors to be the total taxable value of land and additions on the property. | Land | Improvement |
|---|---|---|---|---|
| 2025 | $1,467 | $19,246 | -- | -- |
| 2024 | $1,497 | $18,330 | -- | -- |
| 2023 | $1,497 | $33,780 | $6,750 | $27,030 |
| 2022 | $1,483 | $26,100 | $5,220 | $20,880 |
| 2021 | $1,592 | $23,810 | $4,760 | $19,050 |
| 2020 | $1,616 | $23,360 | $4,670 | $18,690 |
| 2019 | $1,571 | $21,650 | $4,330 | $17,320 |
| 2018 | $1,534 | $19,980 | $3,990 | $15,990 |
| 2017 | $1,793 | $17,110 | $3,420 | $13,690 |
| 2016 | $1,778 | $16,860 | $3,370 | $13,490 |
| 2015 | $1,663 | $16,750 | $3,350 | $13,400 |
Agents Affiliated with this Home
-
Lisa Wunder

Seller's Agent in 2017
Lisa Wunder
eXp Realty
(602) 538-4308
166 Total Sales
-
Carlos Lara

Buyer's Agent in 2017
Carlos Lara
West USA Realty
(623) 206-2572
1 in this area
5 Total Sales
Map
Source: Arizona Regional Multiple Listing Service (ARMLS)
MLS Number: 5663370
APN: 231-01-217
- 5529 W Zoe Ella Way
- 15402 N 56th Ave
- 15619 N 58th Ave
- 5320 W Maui Ln
- 5256 W Port au Prince Ln
- 5542 W Monte Cristo Ave
- 15243 N 52nd Dr
- 5211 W Waltann Ln
- 14803 N 55th Ave
- 5220 W Mauna Loa Ln
- 5614 W Saint Moritz Ln
- 5234 W Banff Ln
- 5690 W Beverly Ln Unit 26
- 5849 W Monte Cristo Ave
- 5209 W Mauna Loa Ln
- 5924 W Tierra Buena Ln
- 5221 W Sandra Terrace
- 15802 N 50th Dr
- 14821 N 51st Dr
- 15842 N 50th Dr
- 15407 N 55th Dr
- 15413 N 55th Dr
- 5511 W Zoe Ella Way
- 15410 N 55th Ave
- 15416 N 55th Ave
- 15404 N 55th Ave
- 5517 W Zoe Ella Way
- 15419 N 55th Dr Unit 18
- 15422 N 55th Ave
- 15412 N 55th Dr
- 15418 N 55th Dr Unit 18
- 5523 W Zoe Ella Way
- 15428 N 55th Ave
- 15424 N 55th Dr
- 5444 W Greenway Rd
- 15415 N 56th Ave
- 15431 N 55th Dr
- 5441 W Beck Ln
- 15434 N 55th Ave
- 15430 N 55th Dr
