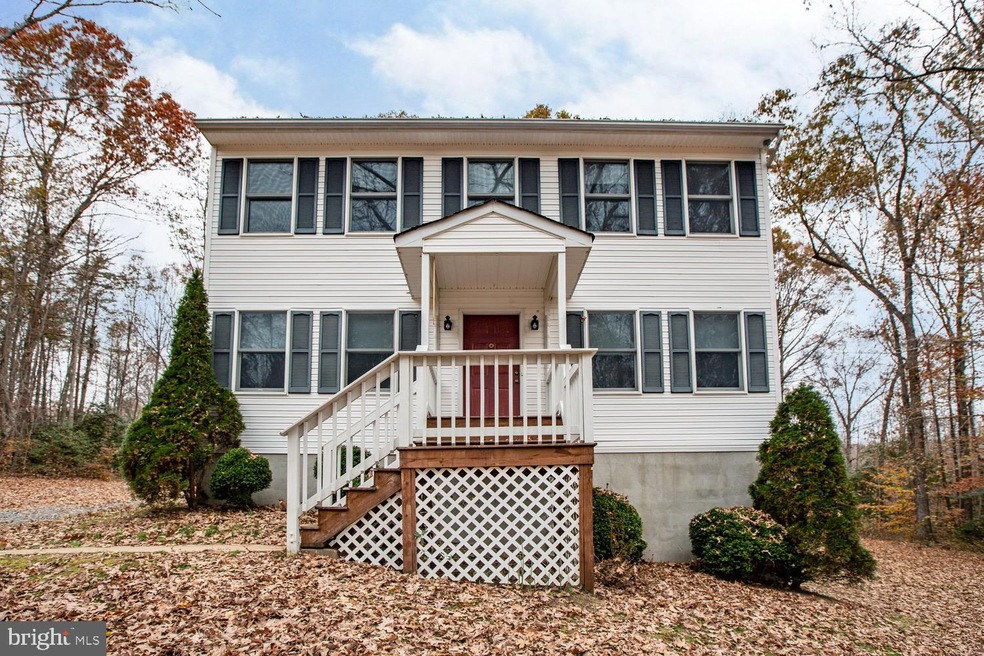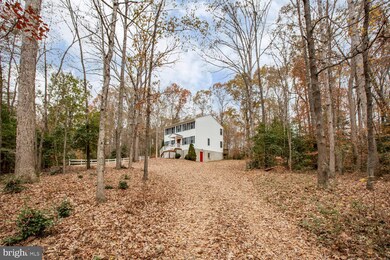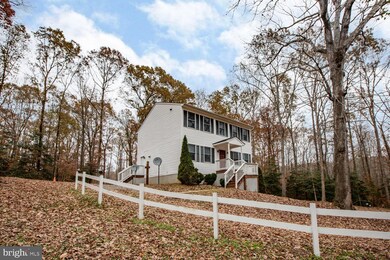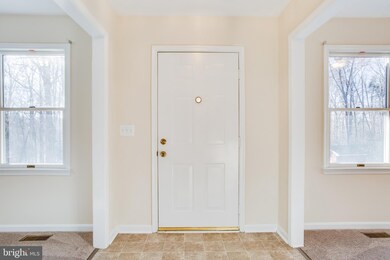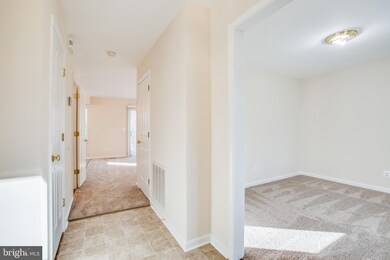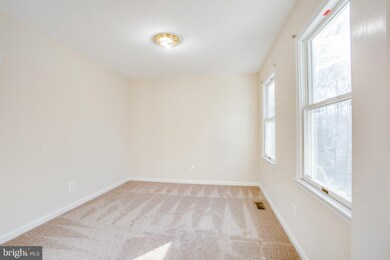
15407 Rebel Run King George, VA 22485
Estimated Value: $436,000 - $518,400
Highlights
- View of Trees or Woods
- Deck
- Breakfast Area or Nook
- Colonial Architecture
- No HOA
- Formal Dining Room
About This Home
As of January 2022Tranquil King George living awaits at 15407 Rebel Run! This three-level colonial has been under its original owners’ care since it was built. It sits on an expansive and dynamic 15-acre lot and there are no HOA fees here, folks. The home is quietly tucked approximately 7/10-mile off a paved road and perched on a perfect spot to overlook the beautiful land. From the home, a stone driveway winds down to a valley where you’ll find a small creek quietly trinkling. The property is colored with primarily oak trees with an
assortment of hollies and shrubs surrounding the foundation of the residence. For turkey, deer and wildlife galore, this is paradise! Off the side of the home is an 8x12-foot shed with concrete flooring. The riding lawnmower within it conveys! The back yard is anchored by a 12X12-foot deck and is otherwise a blank canvas for a totally secluded and relaxing outdoor setup. The home itself is white with black shutters and a popping red door. Walking in its front door, you’ll notice a small office to the right and, to the left is the dining room (which is current owners have easily used as an office amid the work-from- home environment). Additional main level highlights include brand new flooring, a half bath, living room and kitchen. The kitchen has light cabinetry, brand new appliances, great countertop space and a large pantry with four spacious shelves. Note the nearby breakfast nook with a bay window that overlooks the back yard. This home has just been professionally painted too! Outdoor access to the back yard is just off the kitchen. The upstairs has three total bedrooms and two baths. This level is fully carpeted (again brand new carpet!) with the exception of the two vinyl floored bathrooms. The primary suite boasts a huge, 8x6- foot walk-in closet. The ensuite bath has a tub/shower combo, metal tub and spacious double sink set-up. The additional bathroom upstairs also has a tub/shower combo as well as a single sink. The additional bedrooms each have two windows looking out to the front of the property. Within the upstairs laundry room, the washer and dryer convey! Heading to the unfinished basement, there is a steel door leading outside, corner workshop area and nook for the home’s core components. The home is on well water and its pressure tank was replaced less than five years ago. Its HVAC system is less than six years old. Beyond the homesite, an abundance of outdoor activities is within 10 minutes including access to the Rappahannock River and Cameron Hills Golf Club. For shopping, dining and groceries, Colonial Beach, Dahlgren and King George options are all within 20 minutes. For commuters, Downtown Fredericksburg and the US-301 Harry Nice Memorial Bridge are within 30 minutes. The original owners will miss “the quiet, privacy and the view out back into the woods.” 15407 Rebel Run offers a prime King George lifestyle. Book your showing now!
Home Details
Home Type
- Single Family
Est. Annual Taxes
- $1,646
Year Built
- Built in 1996
Lot Details
- 15 Acre Lot
- Property is in excellent condition
- Property is zoned A1
Parking
- Driveway
Property Views
- Woods
- Creek or Stream
Home Design
- Colonial Architecture
- Permanent Foundation
- Block Foundation
- Vinyl Siding
Interior Spaces
- Property has 3 Levels
- Bay Window
- Family Room Off Kitchen
- Formal Dining Room
- Carpet
Kitchen
- Breakfast Area or Nook
- Eat-In Kitchen
- Electric Oven or Range
- Built-In Microwave
- Dishwasher
- Stainless Steel Appliances
Bedrooms and Bathrooms
- 3 Bedrooms
- En-Suite Bathroom
- Walk-In Closet
- Bathtub with Shower
Laundry
- Dryer
- Washer
Unfinished Basement
- Basement Fills Entire Space Under The House
- Interior Basement Entry
Outdoor Features
- Deck
- Shed
- Porch
Schools
- King George Elementary And Middle School
- King George High School
Utilities
- Central Air
- Heat Pump System
- Vented Exhaust Fan
- Well
- Electric Water Heater
- On Site Septic
- Septic Equal To The Number Of Bedrooms
Community Details
- No Home Owners Association
- Shiloh Dist Subdivision
Listing and Financial Details
- Tax Lot 22Q
- Assessor Parcel Number 39 22Q
Ownership History
Purchase Details
Home Financials for this Owner
Home Financials are based on the most recent Mortgage that was taken out on this home.Similar Homes in King George, VA
Home Values in the Area
Average Home Value in this Area
Purchase History
| Date | Buyer | Sale Price | Title Company |
|---|---|---|---|
| Lee Wendell | $400,000 | New Title Company Name |
Mortgage History
| Date | Status | Borrower | Loan Amount |
|---|---|---|---|
| Open | Lee Wendell | $365,079 | |
| Previous Owner | Price James Edgar | $114,600 | |
| Previous Owner | Price James E | $50,000 |
Property History
| Date | Event | Price | Change | Sq Ft Price |
|---|---|---|---|---|
| 01/14/2022 01/14/22 | Sold | $400,000 | +2.6% | $236 / Sq Ft |
| 12/18/2021 12/18/21 | Pending | -- | -- | -- |
| 12/17/2021 12/17/21 | For Sale | $389,900 | -- | $230 / Sq Ft |
Tax History Compared to Growth
Tax History
| Year | Tax Paid | Tax Assessment Tax Assessment Total Assessment is a certain percentage of the fair market value that is determined by local assessors to be the total taxable value of land and additions on the property. | Land | Improvement |
|---|---|---|---|---|
| 2024 | $2,612 | $384,100 | $145,000 | $239,100 |
| 2023 | $2,612 | $384,100 | $145,000 | $239,100 |
| 2022 | $2,458 | $384,100 | $145,000 | $239,100 |
| 2021 | $1,717 | $235,200 | $96,700 | $138,500 |
| 2020 | $1,646 | $235,200 | $96,700 | $138,500 |
| 2019 | $1,646 | $235,200 | $96,700 | $138,500 |
| 2018 | $1,646 | $235,200 | $96,700 | $138,500 |
| 2017 | $1,528 | $218,300 | $96,700 | $121,600 |
| 2016 | $1,484 | $218,300 | $96,700 | $121,600 |
| 2015 | -- | $218,300 | $96,700 | $121,600 |
| 2014 | -- | $218,300 | $96,700 | $121,600 |
Agents Affiliated with this Home
-
Amy Cherry Taylor

Seller's Agent in 2022
Amy Cherry Taylor
Porch & Stable Realty, LLC
(703) 577-0135
756 Total Sales
-
Michelle Wilson

Buyer's Agent in 2022
Michelle Wilson
Century 21 New Millennium
(540) 373-2000
265 Total Sales
Map
Source: Bright MLS
MLS Number: VAKG2000808
APN: 39-22Q
- 15617 Mockingbird Ln
- 11418 Jersey Rd
- Lot 10 Salem Church Rd
- Lot 9 Salem Church Rd
- 0 Nanzatico Ln Unit VAKG2006178
- 15318 James Madison Pkwy
- TM 40-15 Bald Eagle Dr
- 13363 Shiloh Loop
- Lot 10B Thunder Rd
- Lot 10A Thunder Rd
- 12248 Clementine Ln
- 14264 Millbank Rd
- 12302 James Madison Pkwy
- 0 Mitcheltree Ln
- 909 Caroline St
- 00 Ridge Rd
- 0 Goose Point Ct Unit VACV2006706
- 0 Oak Tree Dr
- 15389 Big Timber Rd
- 24662 Hazelwood Ln
- 15407 Rebel Run
- 12053 Brooks Dr
- 12094 Brooks Dr
- 15446 Rebel Run
- 12075 Brooks Dr
- 12198 Brooks Dr
- 15410 Welcome Rd
- 12133 Brooks Dr
- 15609 Mockingbird Ln
- 15510 Welcome Rd
- 12241 Brooks Dr
- 15439 Welcome Rd
- 15538 Welcome Rd
- 15645 Mockingbird Ln
- 15040 Welcome Rd
- 22 Salem Church Rd
- 22 Salem Church Road Lot 22 E
- 12109 Salem Church Rd
- 12145 Salem Church Rd
- 12167 Salem Church Rd
