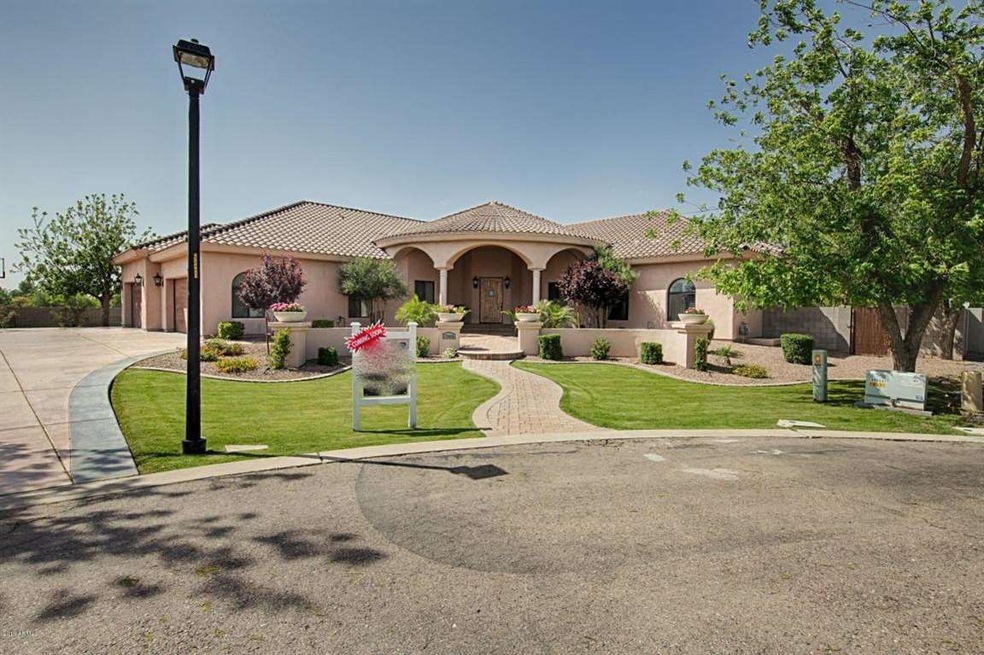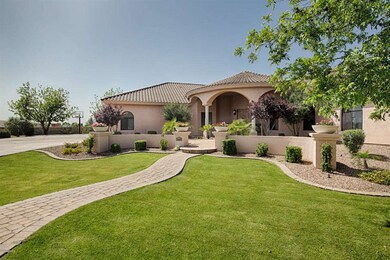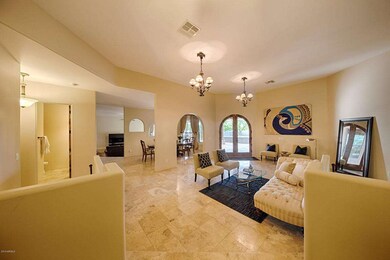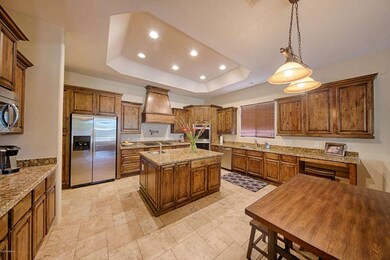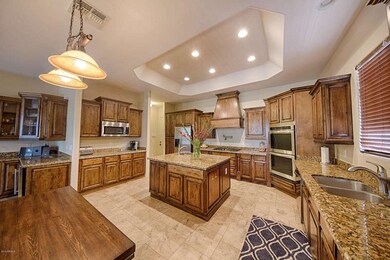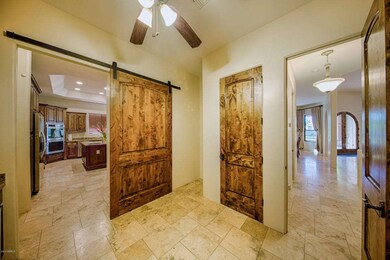
15408 E Silver Creek Ct Unit 12 Gilbert, AZ 85298
South Gilbert NeighborhoodHighlights
- Horses Allowed On Property
- Gated Community
- Mountain View
- Weinberg Gifted Academy Rated A
- 0.89 Acre Lot
- Santa Barbara Architecture
About This Home
As of August 2016Welcome to one of the BEST priced Luxury Estate Homes in the heart of Gilbert AZ!!! MOTIVATED SELLER… BRING ALL OFFERS!!! Located in the Exclusive Gated Community, Ocotillo Grove Estates!! Home features 6 bedrooms, and 4.5 baths, fantastic basement with media room, game room with exercise area. Main floor includes a great kitchen and breakfast nook looking to step down family room, den/office, formal dining room and dramatic formal entry. Great master suite with well appointed master bath. Massive covered patio with custom fire table, patio from master too! Grassy yard with lots of mature pecan trees creating an incredible park like setting. Check out the photos and submit your offer today!!!
Last Agent to Sell the Property
Results Realty License #SA108012000 Listed on: 04/16/2016
Co-Listed By
Sandy Betancourt
Square Realty License #BR573128000
Last Buyer's Agent
Kevin Israel
Altus Realty LLC License #SA560885000
Home Details
Home Type
- Single Family
Est. Annual Taxes
- $6,291
Year Built
- Built in 2008
Lot Details
- 0.89 Acre Lot
- Cul-De-Sac
- Private Streets
- Block Wall Fence
- Front and Back Yard Sprinklers
- Grass Covered Lot
HOA Fees
- $150 Monthly HOA Fees
Parking
- 4 Car Garage
- Garage ceiling height seven feet or more
- Side or Rear Entrance to Parking
- Garage Door Opener
Home Design
- Santa Barbara Architecture
- Wood Frame Construction
- Tile Roof
- Stucco
Interior Spaces
- 6,550 Sq Ft Home
- 1-Story Property
- Ceiling height of 9 feet or more
- Ceiling Fan
- Double Pane Windows
- Mountain Views
- Finished Basement
Kitchen
- Eat-In Kitchen
- Breakfast Bar
- Built-In Microwave
- Kitchen Island
Flooring
- Carpet
- Stone
- Concrete
Bedrooms and Bathrooms
- 6 Bedrooms
- Primary Bathroom is a Full Bathroom
- 4.5 Bathrooms
- Dual Vanity Sinks in Primary Bathroom
- Hydromassage or Jetted Bathtub
- Bathtub With Separate Shower Stall
Outdoor Features
- Covered patio or porch
- Playground
Schools
- Weinberg Elementary School
- Willie & Coy Payne Jr. High Middle School
- Perry High School
Horse Facilities and Amenities
- Horses Allowed On Property
Utilities
- Refrigerated Cooling System
- Zoned Heating
- Heating System Uses Natural Gas
- High Speed Internet
- Cable TV Available
Listing and Financial Details
- Tax Lot 12
- Assessor Parcel Number 304-76-205
Community Details
Overview
- Association fees include ground maintenance, street maintenance
- Brown Comm. Mgmt. Association, Phone Number (480) 539-1396
- Built by Custom
- Ocotillo Grove Estates Subdivision
Security
- Gated Community
Ownership History
Purchase Details
Home Financials for this Owner
Home Financials are based on the most recent Mortgage that was taken out on this home.Purchase Details
Home Financials for this Owner
Home Financials are based on the most recent Mortgage that was taken out on this home.Purchase Details
Purchase Details
Home Financials for this Owner
Home Financials are based on the most recent Mortgage that was taken out on this home.Purchase Details
Home Financials for this Owner
Home Financials are based on the most recent Mortgage that was taken out on this home.Purchase Details
Purchase Details
Home Financials for this Owner
Home Financials are based on the most recent Mortgage that was taken out on this home.Purchase Details
Home Financials for this Owner
Home Financials are based on the most recent Mortgage that was taken out on this home.Similar Homes in the area
Home Values in the Area
Average Home Value in this Area
Purchase History
| Date | Type | Sale Price | Title Company |
|---|---|---|---|
| Warranty Deed | $705,000 | Old Republic Title Agency | |
| Warranty Deed | $670,000 | Fidelity National Title Agen | |
| Quit Claim Deed | -- | None Available | |
| Quit Claim Deed | -- | None Available | |
| Interfamily Deed Transfer | -- | The Talon Group Arrowhead | |
| Special Warranty Deed | $565,000 | The Talon Group Arrowhead | |
| Deed In Lieu Of Foreclosure | -- | Fidelity National Title | |
| Warranty Deed | $197,000 | Security Title Agency | |
| Warranty Deed | $158,000 | Lawyers Title Of Arizona Inc |
Mortgage History
| Date | Status | Loan Amount | Loan Type |
|---|---|---|---|
| Open | $465,000 | New Conventional | |
| Closed | $138,000 | Credit Line Revolving | |
| Closed | $417,000 | New Conventional | |
| Previous Owner | $417,000 | New Conventional | |
| Previous Owner | $417,000 | New Conventional | |
| Previous Owner | $417,000 | New Conventional | |
| Previous Owner | $720,000 | Construction | |
| Previous Owner | $197,000 | New Conventional | |
| Previous Owner | $118,500 | New Conventional |
Property History
| Date | Event | Price | Change | Sq Ft Price |
|---|---|---|---|---|
| 08/31/2016 08/31/16 | Sold | $705,000 | -5.1% | $108 / Sq Ft |
| 07/06/2016 07/06/16 | Pending | -- | -- | -- |
| 07/01/2016 07/01/16 | Price Changed | $743,000 | -0.1% | $113 / Sq Ft |
| 06/23/2016 06/23/16 | Price Changed | $744,000 | -0.1% | $114 / Sq Ft |
| 06/10/2016 06/10/16 | Price Changed | $745,000 | -0.1% | $114 / Sq Ft |
| 06/05/2016 06/05/16 | Price Changed | $746,000 | -0.1% | $114 / Sq Ft |
| 05/19/2016 05/19/16 | Price Changed | $747,000 | -0.1% | $114 / Sq Ft |
| 05/14/2016 05/14/16 | Price Changed | $748,000 | -0.1% | $114 / Sq Ft |
| 05/05/2016 05/05/16 | Price Changed | $749,000 | -2.6% | $114 / Sq Ft |
| 05/02/2016 05/02/16 | Price Changed | $769,000 | -1.3% | $117 / Sq Ft |
| 04/30/2016 04/30/16 | Price Changed | $779,000 | -1.3% | $119 / Sq Ft |
| 04/28/2016 04/28/16 | Price Changed | $789,000 | -1.4% | $120 / Sq Ft |
| 04/16/2016 04/16/16 | For Sale | $799,900 | +19.4% | $122 / Sq Ft |
| 06/26/2014 06/26/14 | Sold | $670,000 | 0.0% | $102 / Sq Ft |
| 05/16/2014 05/16/14 | Price Changed | $670,000 | -3.6% | $102 / Sq Ft |
| 03/06/2014 03/06/14 | Price Changed | $695,000 | -0.7% | $106 / Sq Ft |
| 01/07/2014 01/07/14 | Price Changed | $700,000 | -4.8% | $107 / Sq Ft |
| 11/13/2013 11/13/13 | Price Changed | $735,000 | -2.0% | $112 / Sq Ft |
| 10/28/2013 10/28/13 | For Sale | $750,000 | 0.0% | $115 / Sq Ft |
| 10/19/2013 10/19/13 | Pending | -- | -- | -- |
| 07/27/2013 07/27/13 | For Sale | $750,000 | +11.9% | $115 / Sq Ft |
| 07/22/2013 07/22/13 | Off Market | $670,000 | -- | -- |
| 07/18/2013 07/18/13 | For Sale | $750,000 | -- | $115 / Sq Ft |
Tax History Compared to Growth
Tax History
| Year | Tax Paid | Tax Assessment Tax Assessment Total Assessment is a certain percentage of the fair market value that is determined by local assessors to be the total taxable value of land and additions on the property. | Land | Improvement |
|---|---|---|---|---|
| 2025 | $8,236 | $89,143 | -- | -- |
| 2024 | $8,025 | $84,898 | -- | -- |
| 2023 | $8,025 | $107,230 | $21,440 | $85,790 |
| 2022 | $7,775 | $81,960 | $16,390 | $65,570 |
| 2021 | $7,805 | $81,620 | $16,320 | $65,300 |
| 2020 | $7,729 | $82,310 | $16,460 | $65,850 |
| 2019 | $7,594 | $79,860 | $15,970 | $63,890 |
| 2018 | $7,341 | $78,230 | $15,640 | $62,590 |
| 2017 | $6,928 | $62,380 | $12,470 | $49,910 |
| 2016 | $6,472 | $63,430 | $12,680 | $50,750 |
| 2015 | $6,291 | $63,830 | $12,760 | $51,070 |
Agents Affiliated with this Home
-
Jason LaFlesch

Seller's Agent in 2016
Jason LaFlesch
Results Realty
(602) 369-4663
3 in this area
257 Total Sales
-

Seller Co-Listing Agent in 2016
Sandy Betancourt
Square Realty
(480) 822-9658
-
K
Buyer's Agent in 2016
Kevin Israel
Altus Realty LLC
-
Carol A. Royse

Seller's Agent in 2014
Carol A. Royse
Your Home Sold Guaranteed Realty
(480) 776-5231
3 in this area
1,037 Total Sales
-
Jen Felker

Buyer's Agent in 2014
Jen Felker
Compass
(602) 881-8088
2 in this area
125 Total Sales
-
J
Buyer's Agent in 2014
Jennifer Felker
Infinity & Associates Real Estate
Map
Source: Arizona Regional Multiple Listing Service (ARMLS)
MLS Number: 5429426
APN: 304-76-205
- 1571 E Tiffany Way
- 1565 E Tiffany Way
- 5901 S Red Rock St
- 5909 S Red Rock St
- 1565 E Eleana Ln
- 1549 E Eleana Ln
- 2065 E Avenida Del Valle Ct Unit 78
- 2051 E Aris Dr
- 2094 E Aris Dr
- 1492 E Prescott St
- 1489 E Prescott St
- 5471 S Red Rock St
- 1458 E Prescott St
- 1450 E Prescott St
- 1547 E Crescent Way
- 5719 S Quartz St
- 5711 S Quartz St
- 2260 E Plum St Unit 3
- 2285 E Plum St
- 2300 E Sanoque Ct
