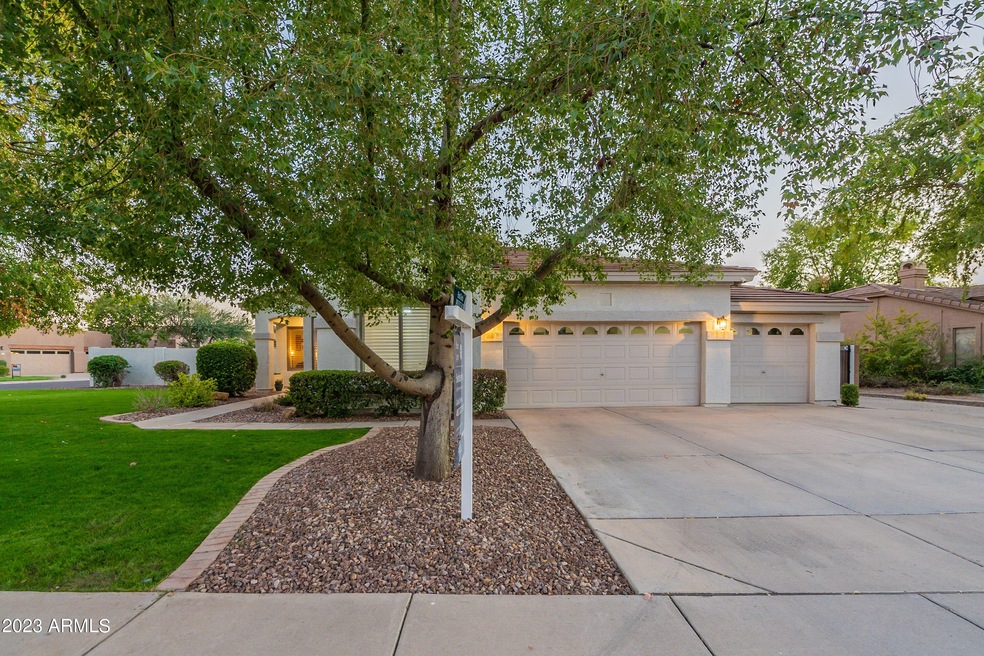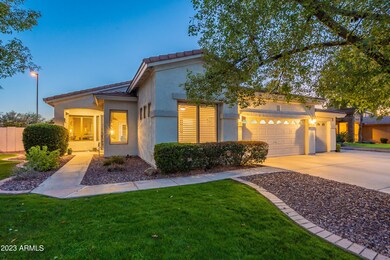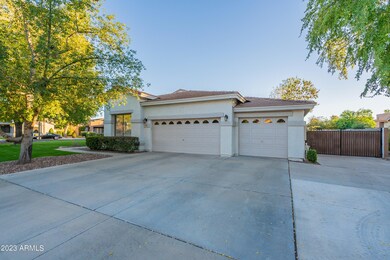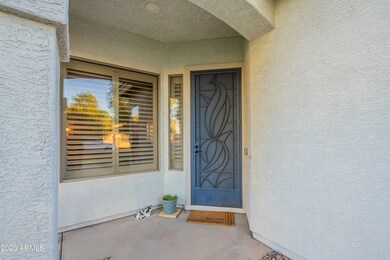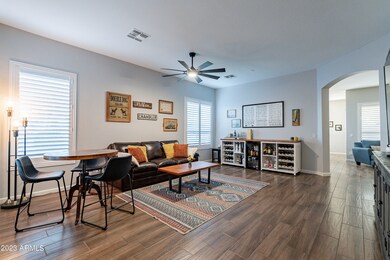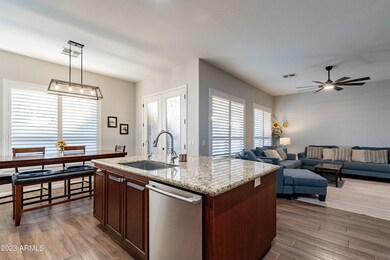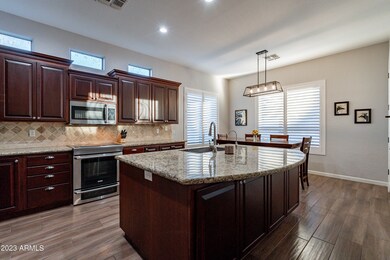
1541 E Shamrock St Gilbert, AZ 85295
Ashland Ranch NeighborhoodHighlights
- Private Pool
- RV Gated
- Corner Lot
- Ashland Elementary School Rated A
- 0.27 Acre Lot
- Granite Countertops
About This Home
As of December 2023Stunning,Single Level, Remodeled in everyroom in home. Location is a 10 in the heart of Gilbert between the US60 & S 202. Enjoy the large corner lot of nearly 12000 sq ft. in Ashland Ranch. Two entertainling spaces with front room or Great Room that opens to large island in Kitchen. Chef's Delight in kitchen: Smoothtop range, microwave, granite, glass front cabinets, pull out shelves also in large pantry, trash center, large sink, cabinets to ceiling, dining area overlooking pool. Shutters though out in 21. Tile Galore , No carpet. Owners suite is stunning with walk in shower, matte granite in baths and laundry. Int & Ext painted 2021. Backyard remodeled with new BBQ Pergola 2021, landscaping, two large grass areas. Storage building with large side concrete pad with Rv gate and electric.
Last Agent to Sell the Property
Russ Lyon Sotheby's International Realty License #BR532584000 Listed on: 11/06/2023

Co-Listed By
Robert Grob
Russ Lyon Sotheby's International Realty License #SA708996000
Home Details
Home Type
- Single Family
Est. Annual Taxes
- $2,362
Year Built
- Built in 2000
Lot Details
- 0.27 Acre Lot
- Block Wall Fence
- Corner Lot
- Front and Back Yard Sprinklers
- Sprinklers on Timer
- Grass Covered Lot
HOA Fees
- $73 Monthly HOA Fees
Parking
- 3 Car Direct Access Garage
- 6 Open Parking Spaces
- Garage Door Opener
- RV Gated
Home Design
- Wood Frame Construction
- Tile Roof
- Stucco
Interior Spaces
- 2,103 Sq Ft Home
- 1-Story Property
- Ceiling height of 9 feet or more
- Ceiling Fan
- Double Pane Windows
- Solar Screens
- Tile Flooring
- Washer and Dryer Hookup
Kitchen
- Eat-In Kitchen
- Breakfast Bar
- Built-In Microwave
- Kitchen Island
- Granite Countertops
Bedrooms and Bathrooms
- 4 Bedrooms
- Bathroom Updated in 2021
- Primary Bathroom is a Full Bathroom
- 2 Bathrooms
- Dual Vanity Sinks in Primary Bathroom
Accessible Home Design
- No Interior Steps
- Raised Toilet
Outdoor Features
- Private Pool
- Covered patio or porch
- Outdoor Storage
- Built-In Barbecue
- Playground
Schools
- Ashland Elementary School
- South Valley Jr. High Middle School
- Campo Verde High School
Utilities
- Cooling System Updated in 2021
- Central Air
- Heating System Uses Natural Gas
- Water Purifier
- High Speed Internet
- Cable TV Available
Listing and Financial Details
- Tax Lot 507
- Assessor Parcel Number 309-20-507
Community Details
Overview
- Association fees include ground maintenance
- Heywood Comm Mgt Association, Phone Number (480) 820-1519
- Built by Jackson Properties
- Ashland Ranch Subdivision
Recreation
- Community Playground
- Bike Trail
Ownership History
Purchase Details
Purchase Details
Home Financials for this Owner
Home Financials are based on the most recent Mortgage that was taken out on this home.Purchase Details
Home Financials for this Owner
Home Financials are based on the most recent Mortgage that was taken out on this home.Purchase Details
Home Financials for this Owner
Home Financials are based on the most recent Mortgage that was taken out on this home.Purchase Details
Home Financials for this Owner
Home Financials are based on the most recent Mortgage that was taken out on this home.Purchase Details
Home Financials for this Owner
Home Financials are based on the most recent Mortgage that was taken out on this home.Purchase Details
Home Financials for this Owner
Home Financials are based on the most recent Mortgage that was taken out on this home.Similar Homes in the area
Home Values in the Area
Average Home Value in this Area
Purchase History
| Date | Type | Sale Price | Title Company |
|---|---|---|---|
| Quit Claim Deed | -- | None Listed On Document | |
| Quit Claim Deed | -- | None Listed On Document | |
| Warranty Deed | $680,000 | Security Title Agency | |
| Warranty Deed | -- | Premier Title Agency | |
| Warranty Deed | $324,550 | Greystone Title Agency Llc | |
| Warranty Deed | $435,900 | Security Title Agency Inc | |
| Warranty Deed | $183,521 | Stewart Title & Trust | |
| Warranty Deed | -- | Stewart Title & Trust |
Mortgage History
| Date | Status | Loan Amount | Loan Type |
|---|---|---|---|
| Previous Owner | $380,000 | New Conventional | |
| Previous Owner | $100,000 | Credit Line Revolving | |
| Previous Owner | $396,800 | New Conventional | |
| Previous Owner | $212,400 | No Value Available | |
| Previous Owner | $224,550 | VA | |
| Previous Owner | $251,328 | Stand Alone First | |
| Previous Owner | $77,000 | New Conventional | |
| Previous Owner | $50,000 | New Conventional | |
| Previous Owner | $172,000 | Unknown | |
| Previous Owner | $146,800 | New Conventional | |
| Previous Owner | $146,816 | No Value Available | |
| Closed | $345,000 | No Value Available |
Property History
| Date | Event | Price | Change | Sq Ft Price |
|---|---|---|---|---|
| 12/11/2023 12/11/23 | Sold | $680,000 | +0.7% | $323 / Sq Ft |
| 11/12/2023 11/12/23 | Pending | -- | -- | -- |
| 11/06/2023 11/06/23 | For Sale | $675,000 | +36.1% | $321 / Sq Ft |
| 12/30/2020 12/30/20 | Sold | $496,000 | +0.2% | $236 / Sq Ft |
| 11/25/2020 11/25/20 | Pending | -- | -- | -- |
| 11/23/2020 11/23/20 | Pending | -- | -- | -- |
| 11/23/2020 11/23/20 | Price Changed | $495,000 | +3.1% | $235 / Sq Ft |
| 11/19/2020 11/19/20 | For Sale | $479,900 | +47.9% | $228 / Sq Ft |
| 04/27/2016 04/27/16 | Sold | $324,550 | +0.2% | $154 / Sq Ft |
| 03/25/2016 03/25/16 | Pending | -- | -- | -- |
| 03/23/2016 03/23/16 | For Sale | $323,900 | -- | $154 / Sq Ft |
Tax History Compared to Growth
Tax History
| Year | Tax Paid | Tax Assessment Tax Assessment Total Assessment is a certain percentage of the fair market value that is determined by local assessors to be the total taxable value of land and additions on the property. | Land | Improvement |
|---|---|---|---|---|
| 2025 | $2,347 | $31,758 | -- | -- |
| 2024 | $2,362 | $30,245 | -- | -- |
| 2023 | $2,362 | $47,960 | $9,590 | $38,370 |
| 2022 | $2,289 | $36,700 | $7,340 | $29,360 |
| 2021 | $2,417 | $34,810 | $6,960 | $27,850 |
| 2020 | $2,378 | $32,410 | $6,480 | $25,930 |
| 2019 | $2,186 | $30,430 | $6,080 | $24,350 |
| 2018 | $2,123 | $28,470 | $5,690 | $22,780 |
| 2017 | $2,050 | $27,600 | $5,520 | $22,080 |
| 2016 | $2,114 | $27,160 | $5,430 | $21,730 |
| 2015 | $1,938 | $26,550 | $5,310 | $21,240 |
Agents Affiliated with this Home
-

Seller's Agent in 2023
Cynthia Dewine
Russ Lyon Sotheby's International Realty
(480) 703-7997
2 in this area
150 Total Sales
-
R
Seller Co-Listing Agent in 2023
Robert Grob
Russ Lyon Sotheby's International Realty
-
M
Buyer's Agent in 2023
Michael Molina
Connect Realty.com Inc.
(480) 694-7760
1 in this area
9 Total Sales
-

Seller's Agent in 2020
David Arustamian
Russ Lyon Sotheby's International Realty
(480) 331-0707
1 in this area
432 Total Sales
-

Seller's Agent in 2016
Harry Sargent
HomeSmart
(602) 770-5565
15 Total Sales
-

Buyer's Agent in 2016
Gordon Baker
RE/MAX
(480) 326-8571
74 Total Sales
Map
Source: Arizona Regional Multiple Listing Service (ARMLS)
MLS Number: 6624989
APN: 309-20-507
- 1528 E Harrison St
- 1480 E Harrison St
- 1763 S Red Rock St
- 1446 E Oxford Ln
- 2025 S Val Vista Dr
- 1954 S Marble St
- 1748 E Loma Vista St
- 1991 S Bahama Dr
- 1182 E Harrison St
- 1924 S Rome St
- 737 E Loma Vista Dr Unit 12
- 700 E Loma Vista Dr Unit 4
- 1345 E Betsy Ln
- 1873 E Los Alamos St
- 2088 S Sailors Way
- 1750 E Erie St
- 1827 E Carla Vista Dr Unit 2
- 2233 S Nielson St
- 1985 E Bart St
- 1918 E Megan St
