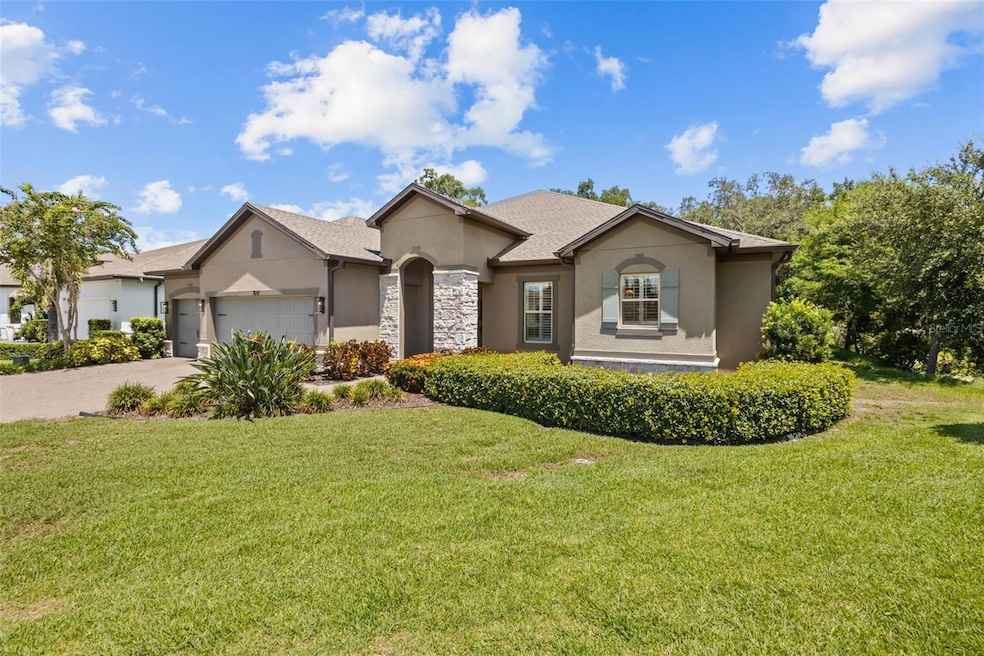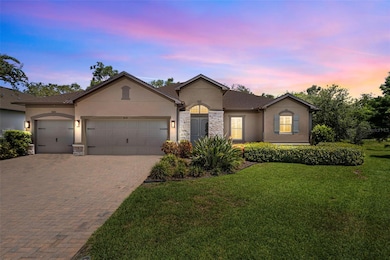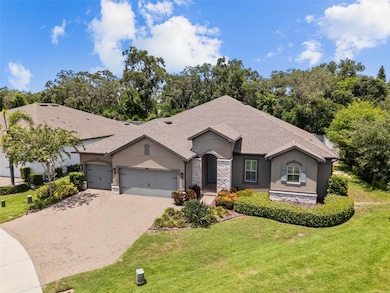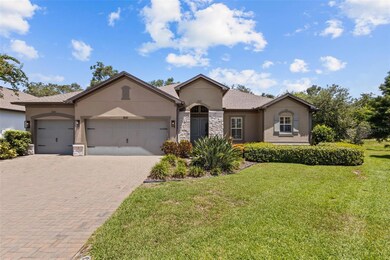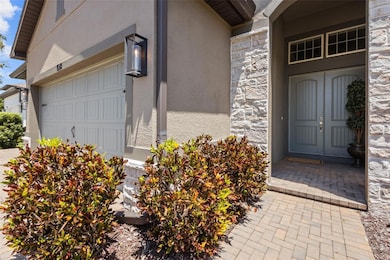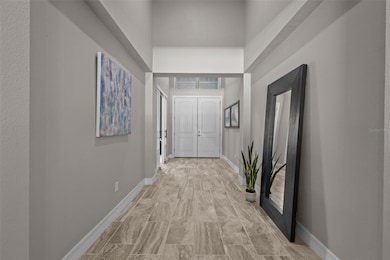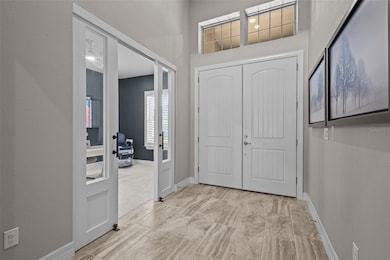1541 Forest Glen Ct Palm Harbor, FL 34683
Estimated payment $7,756/month
Highlights
- In Ground Pool
- Gated Community
- Open Floorplan
- Lake St. George Elementary School Rated A-
- View of Trees or Woods
- High Ceiling
About This Home
Luxury living awaits in the highly sought-after gated community of The Enclave at Palm Harbor. This exceptional 4-bedroom + bonus room (possible 5th bedroom), 3-bathroom, 3-car garage home was built in 2019 and offers 3,300 square feet of modern elegance and comfort. Enjoy the peace of mind that comes with a newer construction home, including up-to-date building codes, energy-efficient systems, hurricane-rated features, and minimal maintenance concerns for years to come. Designed for both everyday living and entertaining, the open-concept layout features abundant natural light, high ceilings, and stylish finishes throughout. The gourmet chef’s kitchen is equipped with stainless steel appliances, quartz countertops, custom cabinetry, a large center island, and a walk-in pantry, all flowing seamlessly into the expansive dining and living areas. The primary suite is a true retreat, offering a spa-inspired ensuite bath with dual vanities, oversized shower, and generous his and her walk-in closets. Three additional bedrooms and a versatile bonus room provide flexible space for guests, a home office, or play room. Step outside to your private backyard oasis with no rear neighbors and an adjacent unbuildable lot. The custom resort-style pool with sun shelf, pavered patio, crisp waterfall and gorgeous fire feature was designed with a covered lanai and outdoor entertainment area, perfect for year-round relaxing. This unique residence also features ample storage, a spacious laundry room, and energy-efficient upgrades throughout. Located near top-rated schools including Palm Harbor University High, this home is just minutes from world-famous Gulf beaches such as Honeymoon Island and Clearwater Beach, charming downtown Palm Harbor, Innisbrook Golf Resort, and an easy commute to Dunedin, Tarpon Springs, and the Tampa International Airport. Experience refined Florida living with all the benefits of modern construction in one of Palm Harbor’s premier communities. Schedule your showing of this model perfect home today!*See link to property tour*
Listing Agent
LIPPLY REAL ESTATE Brokerage Phone: 727-314-1000 License #3231564 Listed on: 08/07/2025
Home Details
Home Type
- Single Family
Est. Annual Taxes
- $7,304
Year Built
- Built in 2019
Lot Details
- 0.27 Acre Lot
- South Facing Home
- Vinyl Fence
- Landscaped
HOA Fees
- $295 Monthly HOA Fees
Parking
- 3 Car Attached Garage
- Garage Door Opener
- Driveway
- Deeded Parking
Home Design
- Slab Foundation
- Shingle Roof
- Block Exterior
- Stucco
Interior Spaces
- 3,300 Sq Ft Home
- Open Floorplan
- Tray Ceiling
- High Ceiling
- Ceiling Fan
- Electric Fireplace
- Thermal Windows
- Shutters
- Blinds
- Entrance Foyer
- Family Room Off Kitchen
- Living Room
- Dining Room
- Home Office
- Inside Utility
- Laundry Room
- Views of Woods
- Hurricane or Storm Shutters
Kitchen
- Walk-In Pantry
- Built-In Oven
- Range Hood
- Microwave
- Dishwasher
- Solid Surface Countertops
- Solid Wood Cabinet
- Disposal
Flooring
- Brick
- Carpet
- Ceramic Tile
Bedrooms and Bathrooms
- 4 Bedrooms
- Split Bedroom Floorplan
- Walk-In Closet
- Jack-and-Jill Bathroom
- 3 Full Bathrooms
- Bathtub With Separate Shower Stall
- Shower Only
Pool
- In Ground Pool
- Gunite Pool
- Saltwater Pool
Outdoor Features
- Covered Patio or Porch
- Exterior Lighting
- Private Mailbox
Schools
- Lake St George Elementary School
- Palm Harbor Middle School
- Palm Harbor Univ High School
Utilities
- Central Heating and Cooling System
- Natural Gas Connected
- Gas Water Heater
- Water Purifier
Listing and Financial Details
- Visit Down Payment Resource Website
- Legal Lot and Block 4 / 01
- Assessor Parcel Number 13-28-15-25837-000-0040
Community Details
Overview
- Association fees include trash
- Amtel Association, Phone Number (727) 726-8000
- Enclave At Palm Harbor Subdivision
- The community has rules related to deed restrictions
Additional Features
- Community Mailbox
- Gated Community
Map
Home Values in the Area
Average Home Value in this Area
Tax History
| Year | Tax Paid | Tax Assessment Tax Assessment Total Assessment is a certain percentage of the fair market value that is determined by local assessors to be the total taxable value of land and additions on the property. | Land | Improvement |
|---|---|---|---|---|
| 2024 | $7,197 | $439,348 | -- | -- |
| 2023 | $7,197 | $426,551 | $0 | $0 |
| 2022 | $7,008 | $414,127 | $0 | $0 |
| 2021 | $6,142 | $351,433 | $0 | $0 |
| 2020 | $6,131 | $346,581 | $0 | $0 |
| 2019 | $1,708 | $149,479 | $149,479 | $0 |
| 2018 | $1,004 | $51,369 | $0 | $0 |
Property History
| Date | Event | Price | List to Sale | Price per Sq Ft |
|---|---|---|---|---|
| 11/11/2025 11/11/25 | Price Changed | $1,300,000 | -1.9% | $394 / Sq Ft |
| 10/06/2025 10/06/25 | Price Changed | $1,325,000 | -1.9% | $402 / Sq Ft |
| 09/25/2025 09/25/25 | Price Changed | $1,350,000 | -3.2% | $409 / Sq Ft |
| 08/07/2025 08/07/25 | For Sale | $1,395,000 | -- | $423 / Sq Ft |
Purchase History
| Date | Type | Sale Price | Title Company |
|---|---|---|---|
| Quit Claim Deed | $100 | -- | |
| Quit Claim Deed | $100 | None Listed On Document | |
| Warranty Deed | $630,200 | Pgp Title Of Florida Inc |
Mortgage History
| Date | Status | Loan Amount | Loan Type |
|---|---|---|---|
| Previous Owner | $309,200 | New Conventional |
Source: Stellar MLS
MLS Number: TB8413762
APN: 13-28-15-25837-000-0040
- 1676 Hermosa Dr
- 783 Moorland Ln
- 830 Franklin Cir
- 760 Moorland Ln
- 925 Hamilton Ct
- 1553 Canopy Oaks Blvd
- 2831 Jarvis Cir
- 864 Franklin Cir
- 878 Franklin Cir
- 1518 Wexford Dr N
- 1568 Nantucket Ct Unit 1302
- 2796 Challenger Dr
- 2635 Jarvis Cir
- 1357 Wexford Dr N
- 936 Highview Dr
- 933 Woodland Dr
- 445 Wexford Leas Blvd
- 2654 Crystal Cir
- 2890 Armadillo Dr
- 1775 Barn Owl Way
- 819 County Road 1
- 2772 Challenger Dr
- 933 Woodland Dr
- 40 Wicklow Cir
- 308 Hammock Dr
- 2670 Resnik Cir W
- 940 Cortland Way
- 1191 Mineola Cir
- 2261 Curlew Rd
- 147 Brookside Ct
- 240 Whisper Lake Rd
- 224 Whisper Lake Rd
- 455 Alt 19 S Unit N238
- 455 Alt 19 S Unit L200
- 455 Alt 19 S Unit 140
- 336 Brookside Ct
- 179 Margie St
- 557 Florida Ave
- 2087 Hunters Glen Dr Unit 128
- 1328 Illinois Ave
