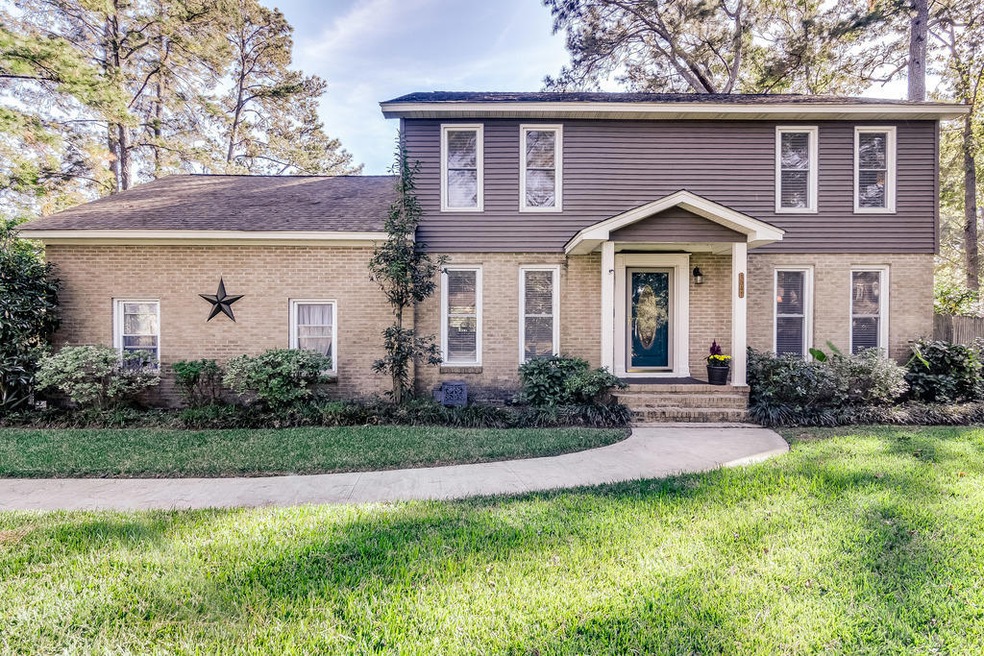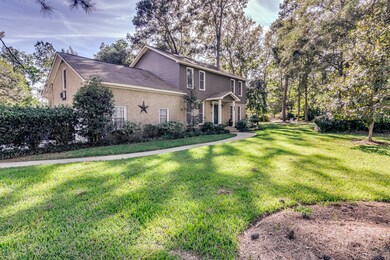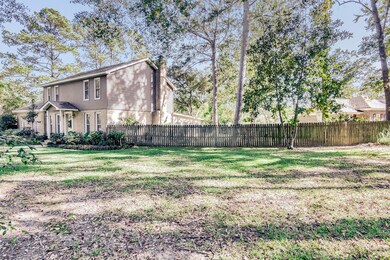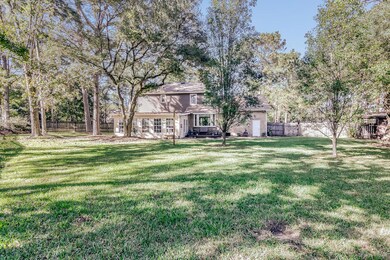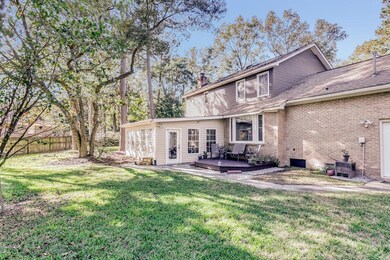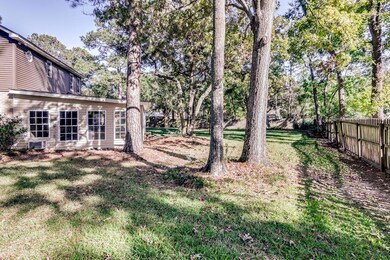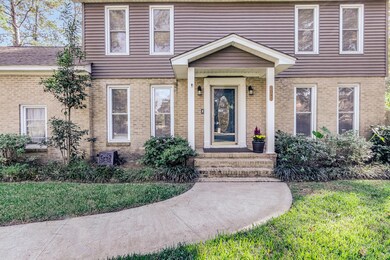
1541 Hutton Place Charleston, SC 29407
Highlights
- Finished Room Over Garage
- Fireplace in Bedroom
- Separate Outdoor Workshop
- Colonial Architecture
- Sun or Florida Room
- Walk-In Closet
About This Home
As of July 2025Welcome to this renovated home, located in a quiet and friendly West Ashley neighborhood! This beautiful home has been updated top to bottom and is ready to move in! Upon entrance, you are greeted by a beautiful open foyer that flows into a gorgeous open living room. Travel into the very spacious kitchen graced with lots of cabinet space, beautiful countertops, and built-in breakfast bar. There is also an incredible sunroom, which is so bright and large that it could be used for whatever your heart desires. The laundry room is equipped with an additional shower area, perfect for spraying off beach sand or cleaning off muddy boots before walking through the house.Venture to the second floor and you will find the Master bedroom which has a generous walk-in closet. The newly renovated Master bath features dual vanities and a garden tub/shower combination. There are two additional bedrooms, which are spacious and equipped with ceiling fans. There is even a FROG, which makes a perfect media room or an awesome fourth bedroom. Outside, the large backyard is completely fenced in and there is even a large garage, which would make an awesome workshop or man cave! This home is close to downtown, restaurants and shopping, and has everything you want! You don't want to miss this one, call today!
Buy this house and get .5% of the loan amount plus an additional $150 cash back toward closing costs redeemable only at the time of closing when financing is completed by the seller's preferred lender. Closing costs credit must be mentioned at application and may only be applied to offset actual costs.
Last Agent to Sell the Property
Keller Williams Realty Charleston License #73459 Listed on: 11/10/2016

Home Details
Home Type
- Single Family
Est. Annual Taxes
- $2,606
Year Built
- Built in 1973
Lot Details
- 0.59 Acre Lot
- Wood Fence
- Well Sprinkler System
Parking
- 2 Car Garage
- Finished Room Over Garage
- Garage Door Opener
Home Design
- Colonial Architecture
- Brick Foundation
- Asphalt Roof
- Vinyl Siding
Interior Spaces
- 2,972 Sq Ft Home
- 2-Story Property
- Central Vacuum
- Smooth Ceilings
- Popcorn or blown ceiling
- Ceiling Fan
- Multiple Fireplaces
- Window Treatments
- Living Room with Fireplace
- Combination Dining and Living Room
- Sun or Florida Room
- Crawl Space
- Attic Fan
- Fireplace in Kitchen
Flooring
- Laminate
- Ceramic Tile
- Vinyl
Bedrooms and Bathrooms
- 4 Bedrooms
- Fireplace in Bedroom
- Walk-In Closet
- 3 Full Bathrooms
- Fireplace in Bathroom
- Garden Bath
Outdoor Features
- Separate Outdoor Workshop
Schools
- Springfield Elementary School
- West Ashley Middle School
- West Ashley High School
Utilities
- Window Unit Cooling System
- Central Air
- Heating Available
Community Details
- West Ashley Plantation Subdivision
Ownership History
Purchase Details
Home Financials for this Owner
Home Financials are based on the most recent Mortgage that was taken out on this home.Purchase Details
Home Financials for this Owner
Home Financials are based on the most recent Mortgage that was taken out on this home.Similar Homes in the area
Home Values in the Area
Average Home Value in this Area
Purchase History
| Date | Type | Sale Price | Title Company |
|---|---|---|---|
| Deed | $370,000 | Cooperative Title | |
| Deed | $265,000 | -- |
Mortgage History
| Date | Status | Loan Amount | Loan Type |
|---|---|---|---|
| Open | $310,000 | New Conventional | |
| Closed | $333,000 | New Conventional | |
| Previous Owner | $249,600 | New Conventional | |
| Previous Owner | $212,000 | New Conventional | |
| Previous Owner | $50,000 | Credit Line Revolving |
Property History
| Date | Event | Price | Change | Sq Ft Price |
|---|---|---|---|---|
| 07/18/2025 07/18/25 | Sold | $690,000 | -2.8% | $232 / Sq Ft |
| 06/20/2025 06/20/25 | Pending | -- | -- | -- |
| 05/31/2025 05/31/25 | Price Changed | $709,750 | -2.4% | $239 / Sq Ft |
| 05/17/2025 05/17/25 | Price Changed | $727,000 | -1.1% | $245 / Sq Ft |
| 05/13/2025 05/13/25 | Price Changed | $735,000 | -0.3% | $247 / Sq Ft |
| 04/25/2025 04/25/25 | For Sale | $737,000 | +99.2% | $248 / Sq Ft |
| 02/28/2017 02/28/17 | Sold | $370,000 | 0.0% | $124 / Sq Ft |
| 01/29/2017 01/29/17 | Pending | -- | -- | -- |
| 11/10/2016 11/10/16 | For Sale | $370,000 | -- | $124 / Sq Ft |
Tax History Compared to Growth
Tax History
| Year | Tax Paid | Tax Assessment Tax Assessment Total Assessment is a certain percentage of the fair market value that is determined by local assessors to be the total taxable value of land and additions on the property. | Land | Improvement |
|---|---|---|---|---|
| 2023 | $2,606 | $15,400 | $0 | $0 |
| 2022 | $2,482 | $15,400 | $0 | $0 |
| 2021 | $2,567 | $15,400 | $0 | $0 |
| 2020 | $2,596 | $15,400 | $0 | $0 |
| 2019 | $2,453 | $14,800 | $0 | $0 |
| 2017 | $1,683 | $10,400 | $0 | $0 |
| 2016 | $1,616 | $10,400 | $0 | $0 |
| 2015 | $1,637 | $10,400 | $0 | $0 |
| 2014 | $1,334 | $0 | $0 | $0 |
| 2011 | -- | $0 | $0 | $0 |
Agents Affiliated with this Home
-
John Fragola
J
Seller's Agent in 2025
John Fragola
Coldwell Banker Realty
(843) 940-0696
128 Total Sales
-
Geoff Blome

Buyer's Agent in 2025
Geoff Blome
Coldwell Banker Realty
(843) 822-0074
41 Total Sales
-
David Friedman

Seller's Agent in 2017
David Friedman
Keller Williams Realty Charleston
(843) 999-0654
896 Total Sales
-
Jeff Cook

Buyer's Agent in 2017
Jeff Cook
Jeff Cook Real Estate LPT Realty
(843) 270-2280
2,304 Total Sales
Map
Source: CHS Regional MLS
MLS Number: 16029010
APN: 353-11-00-007
- 1551 Hutton Place
- 1522 N Pinebark Ln
- 1866 Ashley Hall Rd
- 1833 Saint Julian Dr
- 1527 S Pinebark Ln
- 1528 Hurtes Island Dr
- 7 Lavington Rd
- 1516 N Avalon Cir
- 1746 E Avalon Cir
- 1552 N Avalon Cir
- 1523 N Avalon Cir
- 1533 N Avalon Cir
- 1537 N Avalon Cir
- 1539 N Avalon Cir
- 4021 Kaolin St
- 195 Ashley Hall Plantation Rd
- 1789 Balfoure Dr
- 1422 Alden Dr
- 4029 Kaolin St
- 1790 Balfoure Dr
