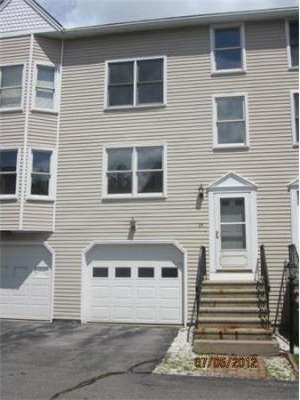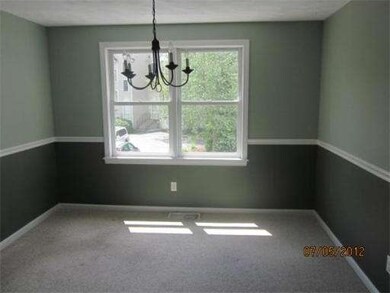
1541 Middlesex St Unit 24 Lowell, MA 01851
Highlands NeighborhoodAbout This Home
As of June 2024Over 1900 sf of living space. Oversize 2 bedroom, 1.5 bath Townhome style condo. Fireplaced living room, master bedroom with walk-in closet and cathedral ceiling, Convenient to Rte. 3 & 495. This is a Fannie Mae HomePath Property. You can purchase this property for as little 3% down. It is approved for Homeopath Mortgage Financing and HomePath Mortgage Renovation Financing.
Last Agent to Sell the Property
Weichert Realtors' Daher Companies Listed on: 07/05/2012

Property Details
Home Type
Condominium
Est. Annual Taxes
$4,289
Year Built
1986
Lot Details
0
Listing Details
- Unit Level: 1
- Unit Placement: Street
- Special Features: 20
- Property Sub Type: Condos
- Year Built: 1986
Interior Features
- Has Basement: Yes
- Fireplaces: 1
- Primary Bathroom: No
- Number of Rooms: 6
- Amenities: Public Transportation, Shopping
- Electric: Circuit Breakers
- Bedroom 2: Second Floor
- Bathroom #1: First Floor
- Bathroom #2: Second Floor
- Kitchen: First Floor
- Living Room: First Floor
- Master Bedroom: Second Floor
- Dining Room: First Floor
Exterior Features
- Exterior: Vinyl
- Exterior Unit Features: Porch, Balcony
Garage/Parking
- Garage Parking: Under
- Garage Spaces: 1
- Parking: Off-Street
- Parking Spaces: 1
Utilities
- Hot Water: Tank
Condo/Co-op/Association
- Association Fee Includes: Master Insurance, Exterior Maintenance, Landscaping, Snow Removal
- Management: Owner Association
- No Units: 33
- Unit Building: 24
Ownership History
Purchase Details
Home Financials for this Owner
Home Financials are based on the most recent Mortgage that was taken out on this home.Purchase Details
Home Financials for this Owner
Home Financials are based on the most recent Mortgage that was taken out on this home.Purchase Details
Similar Home in Lowell, MA
Home Values in the Area
Average Home Value in this Area
Purchase History
| Date | Type | Sale Price | Title Company |
|---|---|---|---|
| Not Resolvable | $138,000 | -- | |
| Land Court Massachusetts | $229,900 | -- | |
| Land Court Massachusetts | $229,900 | -- | |
| Land Court Massachusetts | $103,500 | -- | |
| Land Court Massachusetts | $103,500 | -- |
Mortgage History
| Date | Status | Loan Amount | Loan Type |
|---|---|---|---|
| Open | $222,700 | Stand Alone Refi Refinance Of Original Loan | |
| Closed | $124,200 | New Conventional | |
| Previous Owner | $229,900 | Purchase Money Mortgage | |
| Previous Owner | $131,000 | No Value Available | |
| Previous Owner | $108,000 | No Value Available |
Property History
| Date | Event | Price | Change | Sq Ft Price |
|---|---|---|---|---|
| 06/21/2024 06/21/24 | Sold | $385,000 | -3.7% | $302 / Sq Ft |
| 06/17/2024 06/17/24 | Pending | -- | -- | -- |
| 05/30/2024 05/30/24 | For Sale | $399,900 | +189.8% | $313 / Sq Ft |
| 09/13/2012 09/13/12 | Sold | $138,000 | -4.8% | $72 / Sq Ft |
| 08/10/2012 08/10/12 | Pending | -- | -- | -- |
| 08/06/2012 08/06/12 | Price Changed | $144,900 | -6.5% | $75 / Sq Ft |
| 07/05/2012 07/05/12 | For Sale | $154,900 | -- | $80 / Sq Ft |
Tax History Compared to Growth
Tax History
| Year | Tax Paid | Tax Assessment Tax Assessment Total Assessment is a certain percentage of the fair market value that is determined by local assessors to be the total taxable value of land and additions on the property. | Land | Improvement |
|---|---|---|---|---|
| 2025 | $4,289 | $373,600 | $0 | $373,600 |
| 2024 | $4,039 | $339,100 | $0 | $339,100 |
| 2023 | $3,717 | $299,300 | $0 | $299,300 |
| 2022 | $3,195 | $251,800 | $0 | $251,800 |
| 2021 | $3,116 | $231,500 | $0 | $231,500 |
| 2020 | $2,864 | $214,400 | $0 | $214,400 |
| 2019 | $2,694 | $191,900 | $0 | $191,900 |
| 2018 | $2,534 | $176,100 | $0 | $176,100 |
| 2017 | $2,571 | $172,300 | $0 | $172,300 |
| 2016 | $2,433 | $160,500 | $0 | $160,500 |
| 2015 | $2,231 | $144,100 | $0 | $144,100 |
| 2013 | $2,301 | $153,300 | $0 | $153,300 |
Agents Affiliated with this Home
-

Seller's Agent in 2024
Paul Dunton
RE/MAX
(978) 857-0351
2 in this area
283 Total Sales
-

Seller Co-Listing Agent in 2024
Brianna Masse
RE/MAX
(978) 569-0635
1 in this area
154 Total Sales
-

Buyer's Agent in 2024
ajay thakkar
RE/MAX
(978) 799-9018
2 in this area
23 Total Sales
-

Seller's Agent in 2012
Mary Koontz-Daher
Weichert Realtors' Daher Companies
(978) 265-8456
1 in this area
176 Total Sales
Map
Source: MLS Property Information Network (MLS PIN)
MLS Number: 71405636
APN: LOWE-000058-004085-001541-000024
- 15 Middlesex Park
- 345 Pawtucket Blvd Unit 5
- 4 Tamarack St
- 293 Pawtucket Blvd Unit 3
- 527 Pawtucket Blvd Unit 503
- 1311 Middlesex St
- 256 Baldwin St
- 1280 Middlesex St Unit 6
- 1280 Middlesex St Unit 4
- 1280 Middlesex St Unit 5
- 1280 Middlesex St Unit 2
- 1280 Middlesex St Unit 3
- 1280 Middlesex St Unit 1
- 30 Livingston Ave
- 408 Varnum Ave
- 226 Gibson St
- 30 Troy St
- 305 Pine St Unit 18
- 27 Burtt St
- 257 Stevens St






