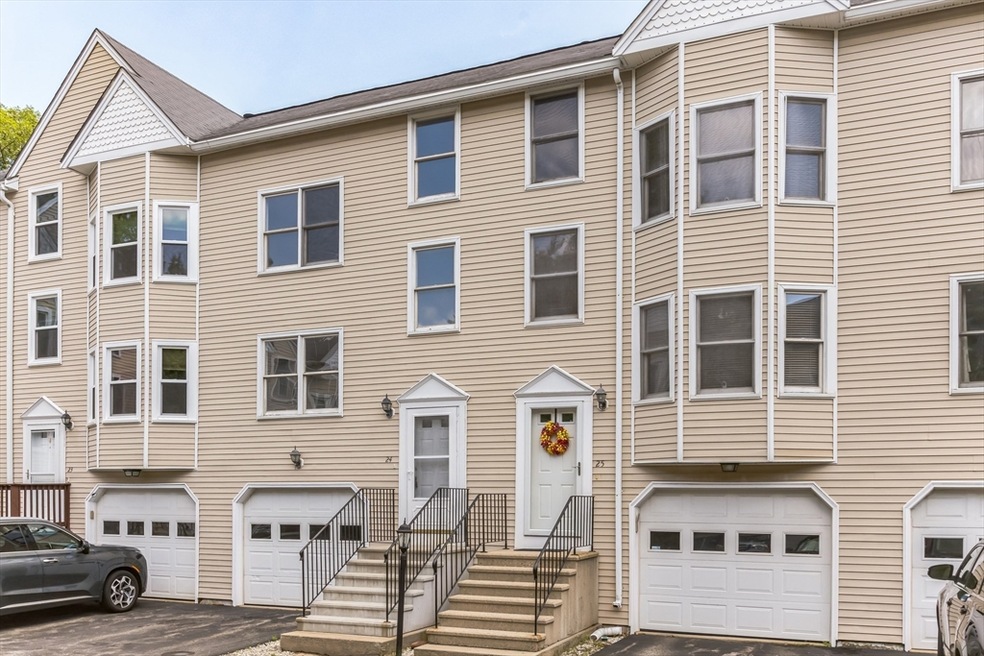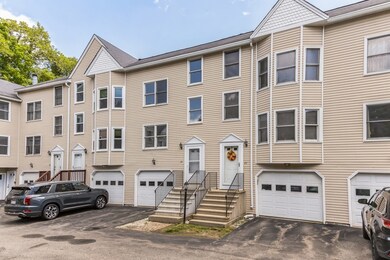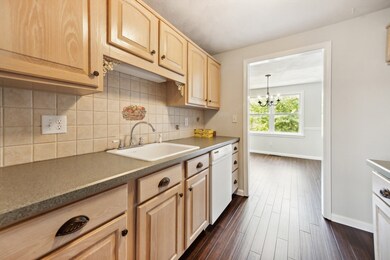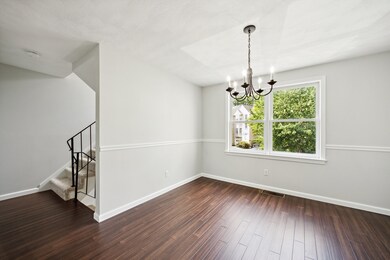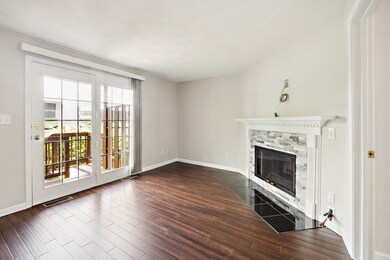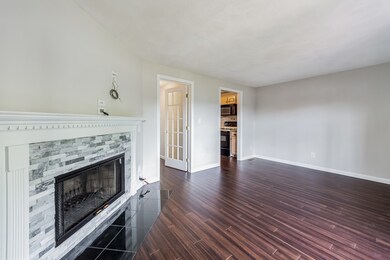
1541 Middlesex St Unit 24 Lowell, MA 01851
Highlands NeighborhoodAbout This Home
As of June 2024Beautifully updated 3 level townhome in The Commons! This 2 bedroom, 1.5 bath home features bright dining room, galley kitchen with gas range, living room with fireplace and access to the back deck and a half bath conveniently located on the 1st level. New Bamboo Hardwood Flooring throughout 1st floor. Upstairs you will find a primary bedroom with pergo flooring, vaulted ceiling, walk-in closet and a private balcony as well as a 2nd ample sized bedroom with pergo and a full bathroom with ceramic tile flooring and a tub/shower combo. The upper level features a bonus loft with wall-to-wall carpet that makes a perfect home office, storage closet, home gym or a potential 3rd bedroom. The basement holds the laundry room, extra storage space, and a 1 car garage. Central A/C, low condo fees and in a great commuter location close to shopping, schools, Rt 3, restaurants, etc!! You don't want to miss this home!!
Townhouse Details
Home Type
Townhome
Est. Annual Taxes
$4,289
Year Built
1986
Lot Details
0
HOA Fees
$250 per month
Parking
1
Listing Details
- Property Type: Residential
- Property Sub Type: Condominium
- Structure Type: Townhouse
- Year Built: 1986
- Buyer Agency: 2
- Entry Level: 1
- Transaction Broker: 2
- Year Built Details: Actual
- SUB AGENCY OFFERED: No
- Year Round: Yes
- Compensation Based On: Net Sale Price
- ResoPropertyType: Residential
- ResoBuildingAreaSource: PublicRecords
- Special Features: None
- Stories: 3
Interior Features
- Flooring: Tile, Carpet, Laminate, Flooring - Wall to Wall Carpet
- Interior Amenities: Loft
- Fireplace Features: Living Room
- Fireplace YN: Yes
- Fireplaces: 1
- Appliances: Range, Dishwasher, Microwave
- Total Bedrooms: 2
- Room Bedroom2 Level: Second
- Room Bedroom2 Features: Closet
- Full Bathrooms: 1
- Half Bathrooms: 1
- Total Bathrooms: 2
- Total Bathrooms: 1.5
- Room Master Bedroom Features: Skylight, Ceiling Fan(s), Vaulted Ceiling(s), Walk-In Closet(s), Balcony - Exterior, Slider
- Room Master Bedroom Level: Second
- Bathroom 1 Features: Bathroom - Half, Closet - Linen, Flooring - Stone/Ceramic Tile
- Bathroom 1 Level: First
- Bathroom 2 Level: Second
- Bathroom 2 Features: Bathroom - Full, Bathroom - With Tub & Shower, Flooring - Stone/Ceramic Tile
- Room Dining Room Features: Flooring - Hardwood
- Room Dining Room Level: First
- Room Kitchen Level: First
- Room Kitchen Features: Flooring - Hardwood, Gas Stove
- Laundry Features: Electric Dryer Hookup, Washer Hookup, In Basement, In Unit
- Room Living Room Level: First
- Room Living Room Features: Flooring - Hardwood, Deck - Exterior
- Basement: Y
- Living Area: 1276
- Spa YN: No
- Stories Total: 3
- MAIN LO: AN4580
- LIST PRICE PER Sq Ft: 313.4
- PRICE PER Sq Ft: 301.72
- MAIN SO: AN4580
Exterior Features
- Exterior Features: Deck
- Common Walls: 2+ Common Walls
- Construction Materials: Frame
- Home Warranty YN: No
- Patio And Porch Features: Deck
- Roof: Shingle
- Waterfront YN: No
Garage/Parking
- Garage Spaces: 1
- Attached Garage YN: Yes
- Carport Y N: No
- Covered Parking Spaces: 1
- Garage YN: Yes
- Open Parking YN: Yes
- Parking Features: Attached, Off Street, Paved
- Total Parking Spaces: 1
Utilities
- Sewer: Public Sewer
- Utilities: for Gas Range, for Electric Dryer, Washer Hookup
- Cooling: Central Air
- Heating: Forced Air, Natural Gas
- Cooling Y N: Yes
- Electric: Circuit Breakers, 100 Amp Service
- Heating YN: Yes
- Water Source: Public
- HEAT ZONES: 1
- COOLING ZONES: 1
Condo/Co-op/Association
- Association Fee: 250
- Association Fee Frequency: Monthly
- Community Features: Public Transportation, Shopping, Medical Facility, Laundromat, House of Worship, Public School
- Senior Community YN: No
- UNIT BUILDING: 24
- MANAGEMENT: Professional - On Site
- ResoAssociationFeeFrequency: Monthly
Fee Information
- Association Fee Includes: Insurance, Maintenance Grounds, Snow Removal
Lot Info
- Parcel Number: 3175859
- Zoning: RR
- Farm Land Area Units: Square Feet
- Lot Size Units: Acres
- PAGE: 143
- ResoLotSizeUnits: Acres
Tax Info
- Tax Year: 2024
- Tax Annual Amount: 4039
- Tax Block: 4085
- Tax Book Number: 0005
- Tax Lot: 1541
- Tax Map Number: 58
Multi Family
- Number Of Units Total: 33
- Basement Included Sq Ft: No
Ownership History
Purchase Details
Home Financials for this Owner
Home Financials are based on the most recent Mortgage that was taken out on this home.Purchase Details
Home Financials for this Owner
Home Financials are based on the most recent Mortgage that was taken out on this home.Purchase Details
Similar Homes in Lowell, MA
Home Values in the Area
Average Home Value in this Area
Purchase History
| Date | Type | Sale Price | Title Company |
|---|---|---|---|
| Not Resolvable | $138,000 | -- | |
| Land Court Massachusetts | $229,900 | -- | |
| Land Court Massachusetts | $229,900 | -- | |
| Land Court Massachusetts | $103,500 | -- | |
| Land Court Massachusetts | $103,500 | -- |
Mortgage History
| Date | Status | Loan Amount | Loan Type |
|---|---|---|---|
| Open | $222,700 | Stand Alone Refi Refinance Of Original Loan | |
| Closed | $124,200 | New Conventional | |
| Previous Owner | $229,900 | Purchase Money Mortgage | |
| Previous Owner | $131,000 | No Value Available | |
| Previous Owner | $108,000 | No Value Available |
Property History
| Date | Event | Price | Change | Sq Ft Price |
|---|---|---|---|---|
| 06/21/2024 06/21/24 | Sold | $385,000 | -3.7% | $302 / Sq Ft |
| 06/17/2024 06/17/24 | Pending | -- | -- | -- |
| 05/30/2024 05/30/24 | For Sale | $399,900 | +189.8% | $313 / Sq Ft |
| 09/13/2012 09/13/12 | Sold | $138,000 | -4.8% | $72 / Sq Ft |
| 08/10/2012 08/10/12 | Pending | -- | -- | -- |
| 08/06/2012 08/06/12 | Price Changed | $144,900 | -6.5% | $75 / Sq Ft |
| 07/05/2012 07/05/12 | For Sale | $154,900 | -- | $80 / Sq Ft |
Tax History Compared to Growth
Tax History
| Year | Tax Paid | Tax Assessment Tax Assessment Total Assessment is a certain percentage of the fair market value that is determined by local assessors to be the total taxable value of land and additions on the property. | Land | Improvement |
|---|---|---|---|---|
| 2025 | $4,289 | $373,600 | $0 | $373,600 |
| 2024 | $4,039 | $339,100 | $0 | $339,100 |
| 2023 | $3,717 | $299,300 | $0 | $299,300 |
| 2022 | $3,195 | $251,800 | $0 | $251,800 |
| 2021 | $3,116 | $231,500 | $0 | $231,500 |
| 2020 | $2,864 | $214,400 | $0 | $214,400 |
| 2019 | $2,694 | $191,900 | $0 | $191,900 |
| 2018 | $2,534 | $176,100 | $0 | $176,100 |
| 2017 | $2,571 | $172,300 | $0 | $172,300 |
| 2016 | $2,433 | $160,500 | $0 | $160,500 |
| 2015 | $2,231 | $144,100 | $0 | $144,100 |
| 2013 | $2,301 | $153,300 | $0 | $153,300 |
Agents Affiliated with this Home
-

Seller's Agent in 2024
Paul Dunton
RE/MAX
(978) 857-0351
2 in this area
283 Total Sales
-

Seller Co-Listing Agent in 2024
Brianna Masse
RE/MAX
(978) 569-0635
1 in this area
154 Total Sales
-

Buyer's Agent in 2024
ajay thakkar
RE/MAX
(978) 799-9018
2 in this area
23 Total Sales
-

Seller's Agent in 2012
Mary Koontz-Daher
Weichert Realtors' Daher Companies
(978) 265-8456
1 in this area
176 Total Sales
Map
Source: MLS Property Information Network (MLS PIN)
MLS Number: 73244796
APN: LOWE-000058-004085-001541-000024
- 15 Middlesex Park
- 345 Pawtucket Blvd Unit 5
- 4 Tamarack St
- 293 Pawtucket Blvd Unit 3
- 527 Pawtucket Blvd Unit 503
- 1311 Middlesex St
- 256 Baldwin St
- 1280 Middlesex St Unit 6
- 1280 Middlesex St Unit 4
- 1280 Middlesex St Unit 5
- 1280 Middlesex St Unit 2
- 1280 Middlesex St Unit 3
- 1280 Middlesex St Unit 1
- 30 Livingston Ave
- 408 Varnum Ave
- 226 Gibson St
- 30 Troy St
- 305 Pine St Unit 18
- 27 Burtt St
- 257 Stevens St
