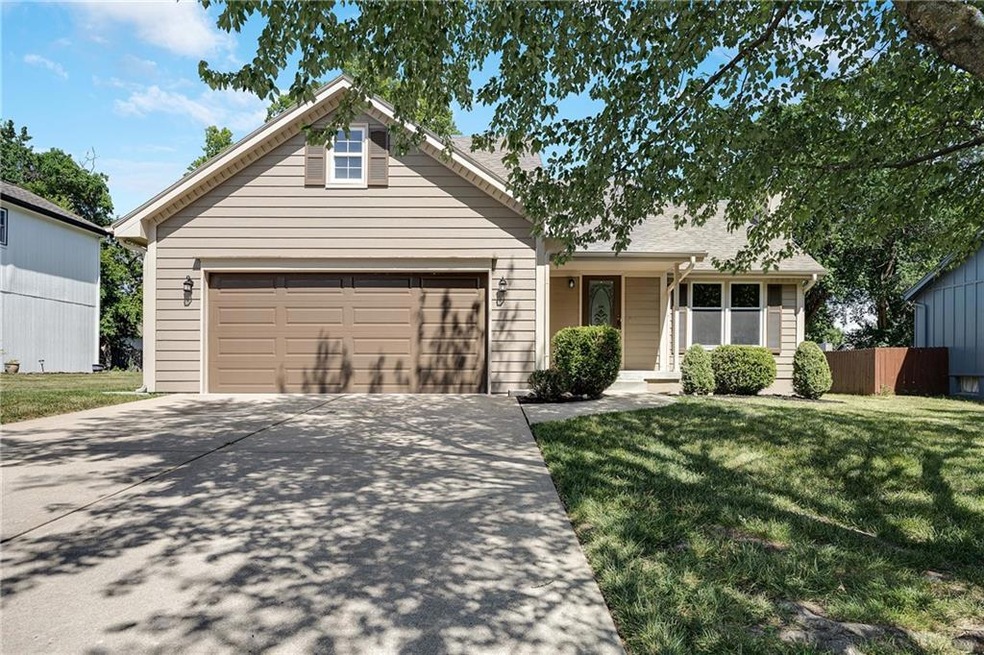
1541 NE Tawny Dr Lees Summit, MO 64086
Highlights
- Traditional Architecture
- Wood Flooring
- No HOA
- Underwood Elementary School Rated A-
- Main Floor Primary Bedroom
- Eat-In Kitchen
About This Home
As of August 2025A true one owner home in Amber Hills. This wonderful 3 bedroom, 2.5 bathroom story-and-a-half home has been painted inside and out, and a new roof just installed. When you arrive you will notice the freshly mulched landscaping and new light fixtures. Step inside to the open floorplan with a massive vaulted ceiling. A tile surround fireplace is the centerpiece of the living room. The kitchen is also light and airy with plenty of space for a large dining table or a smaller table and hearth area. The primary bedroom features two walk-in closets, with the primary bath having a double vanity, large bath tub, shower, linen closet and new LVP flooring. The main level also features a half bath and laundry room. Walk up the staircase to the second story that overlooks the living room and you will find two good sized bedrooms and a full bath. The basement provides endless possibilities—whether you envision a home gym, workshop, or additional living space with it being pre-stubbed for a bathroom. Step outside from the kitchen to the backyard that has been beautifully landscaped. This home is waiting to enter its second chapter with new owners. Come visit it today.
Last Agent to Sell the Property
Platinum Realty LLC Brokerage Phone: 816-507-0770 License #2006000849 Listed on: 07/09/2025

Home Details
Home Type
- Single Family
Est. Annual Taxes
- $3,162
Year Built
- Built in 1992
Lot Details
- 9,907 Sq Ft Lot
- Lot Dimensions are 71x139x70x141
- Paved or Partially Paved Lot
Parking
- 2 Car Garage
- Front Facing Garage
Home Design
- Traditional Architecture
- Composition Roof
- Wood Siding
- Lap Siding
Interior Spaces
- 1,682 Sq Ft Home
- 1.5-Story Property
- Ceiling Fan
- Family Room with Fireplace
- Basement Fills Entire Space Under The House
Kitchen
- Eat-In Kitchen
- Built-In Electric Oven
- Dishwasher
Flooring
- Wood
- Carpet
- Vinyl
Bedrooms and Bathrooms
- 3 Bedrooms
- Primary Bedroom on Main
- Walk-In Closet
- Spa Bath
Laundry
- Laundry Room
- Laundry on main level
Utilities
- Central Air
- Heating System Uses Natural Gas
Community Details
- No Home Owners Association
- Amber Hills Subdivision
Listing and Financial Details
- Assessor Parcel Number 52-630-15-20-00-0-00-000
- $0 special tax assessment
Ownership History
Purchase Details
Home Financials for this Owner
Home Financials are based on the most recent Mortgage that was taken out on this home.Similar Homes in the area
Home Values in the Area
Average Home Value in this Area
Purchase History
| Date | Type | Sale Price | Title Company |
|---|---|---|---|
| Warranty Deed | -- | Coffelt Land Title |
Mortgage History
| Date | Status | Loan Amount | Loan Type |
|---|---|---|---|
| Open | $323,000 | New Conventional |
Property History
| Date | Event | Price | Change | Sq Ft Price |
|---|---|---|---|---|
| 08/13/2025 08/13/25 | Sold | -- | -- | -- |
| 07/14/2025 07/14/25 | Pending | -- | -- | -- |
| 07/10/2025 07/10/25 | For Sale | $340,000 | -- | $202 / Sq Ft |
Tax History Compared to Growth
Tax History
| Year | Tax Paid | Tax Assessment Tax Assessment Total Assessment is a certain percentage of the fair market value that is determined by local assessors to be the total taxable value of land and additions on the property. | Land | Improvement |
|---|---|---|---|---|
| 2024 | $3,162 | $43,786 | $6,677 | $37,109 |
| 2023 | $3,139 | $43,786 | $6,200 | $37,586 |
| 2022 | $2,884 | $35,720 | $6,593 | $29,127 |
| 2021 | $2,943 | $35,720 | $6,593 | $29,127 |
| 2020 | $2,783 | $33,443 | $6,593 | $26,850 |
| 2019 | $2,707 | $33,443 | $6,593 | $26,850 |
| 2018 | $2,735 | $31,357 | $4,586 | $26,771 |
| 2017 | $2,735 | $31,357 | $4,586 | $26,771 |
| 2016 | $2,694 | $30,571 | $4,541 | $26,030 |
| 2014 | $2,834 | $31,533 | $4,238 | $27,295 |
Agents Affiliated with this Home
-
Dean De Bitetto

Seller's Agent in 2025
Dean De Bitetto
Platinum Realty LLC
(816) 507-0770
7 in this area
38 Total Sales
-
Tim Allen

Buyer's Agent in 2025
Tim Allen
Realty Executives
(816) 885-7288
53 in this area
149 Total Sales
Map
Source: Heartland MLS
MLS Number: 2562382
APN: 52-630-15-20-00-0-00-000
- 1425 NE Stonewood Dr
- 27104 E Cedar Grove Dr
- 1313 NE Ernest Way
- 1501 NE Deer Ct
- 1719 NE Lake Shore Dr
- 1400 NE Colbern Rd
- 12607 S Burrows St
- 1717 NE Luther Rd
- 1201 NE Country Ln
- 1004 NE Cedar St
- 1120 NE Barnes Dr
- 1028 NE Copperwood Dr
- 1525 NE Ozark Dr
- 1104 NE Ridgeview Dr
- 1676 NE Ozark Dr
- 1809 NE Griffin Dr
- 808 NE Mulberry St
- 1345 NE Foxwood Dr
- 1948 NE Todd George Rd
- 816 NE Ball Dr






