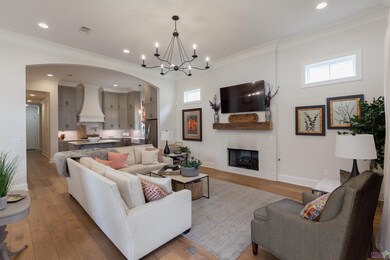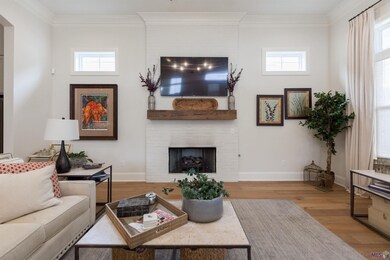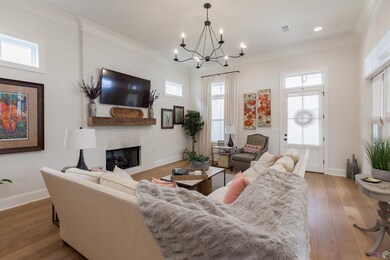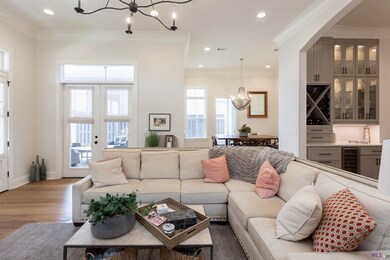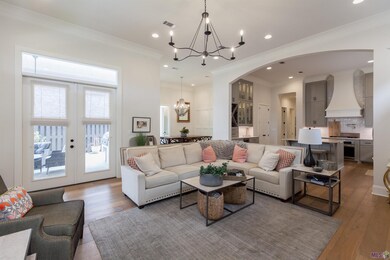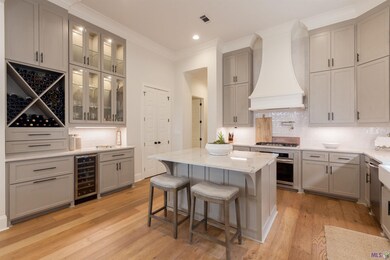
1541 Rose Glen Ln Baton Rouge, LA 70810
Estimated Value: $536,000 - $544,000
Highlights
- Health Club
- Multiple Fireplaces
- Wood Flooring
- Nearby Water Access
- Traditional Architecture
- Outdoor Kitchen
About This Home
As of June 2022Fabulous, better-than-new home in The Preserve at Harveston! With the community garden at your front door, enter this beautiful home with warm wood floors throughout the living and dining rooms, kitchen hallway and master bedroom. The open plan living room and kitchen feature 14 ft ceilings. The light-filled living room features a ventless gas fireplace, and custom window treatments and French doors opening to the side porch with outdoor kitchen and ventless gas fireplace. The cook’s kitchen features a gas cooktop with pot filler, subway tile backsplash, farmhouse sink, microwave, range oven, beverage cooler, large island with breakfast bar, quartz counters, large pantry closet, wine rack, and some glass fronted cabinets. The dining room has an alcove leading to the powder room and another door to the side porch. The master bedroom has a luxurious en suite bath with double vanities with quartz counters, large round framed mirrors, separate glass shower, soaking tub, WC, and walk-in closet. Two guest bedrooms share a hall bathroom. Built-in desk nook and mudroom in the hall way next to the laundry lead to the double garage. The community garden at your front door features many sitting areas and there are several walking paths and lakes as well as a community pool nearby.
Last Agent to Sell the Property
RE/MAX Select License #0995696144 Listed on: 04/21/2022

Home Details
Home Type
- Single Family
Est. Annual Taxes
- $5,003
Year Built
- Built in 2020
Lot Details
- 5,227 Sq Ft Lot
- Lot Dimensions are 45x120
- Landscaped
- Level Lot
HOA Fees
- $63 Monthly HOA Fees
Home Design
- Traditional Architecture
- Slab Foundation
- Frame Construction
- Architectural Shingle Roof
Interior Spaces
- 2,080 Sq Ft Home
- 1-Story Property
- Crown Molding
- Ceiling height of 9 feet or more
- Multiple Fireplaces
- Ventless Fireplace
- Living Room
- Formal Dining Room
- Attic Access Panel
Kitchen
- Breakfast Bar
- Gas Oven
- Gas Cooktop
- Dishwasher
- Kitchen Island
- Solid Surface Countertops
- Disposal
Flooring
- Wood
- Carpet
- Ceramic Tile
Bedrooms and Bathrooms
- 3 Bedrooms
- Split Bedroom Floorplan
- En-Suite Primary Bedroom
Laundry
- Laundry Room
- Electric Dryer Hookup
Home Security
- Home Security System
- Fire and Smoke Detector
Parking
- 2 Car Garage
- Rear-Facing Garage
- Garage Door Opener
Outdoor Features
- Nearby Water Access
- Covered patio or porch
- Outdoor Kitchen
- Exterior Lighting
- Outdoor Gas Grill
Location
- Mineral Rights
Utilities
- Central Heating and Cooling System
- Heating System Uses Gas
- Cable TV Available
Community Details
Overview
- Built by Distinctive Homes By Watson, L.L.C.
Recreation
- Health Club
- Community Playground
- Community Pool
Ownership History
Purchase Details
Home Financials for this Owner
Home Financials are based on the most recent Mortgage that was taken out on this home.Purchase Details
Home Financials for this Owner
Home Financials are based on the most recent Mortgage that was taken out on this home.Similar Homes in Baton Rouge, LA
Home Values in the Area
Average Home Value in this Area
Purchase History
| Date | Buyer | Sale Price | Title Company |
|---|---|---|---|
| Goel Jatinder P | $522,000 | Cypress Title | |
| Boyer Joy Matherne | $468,000 | Commerce Title & Abstract Co |
Mortgage History
| Date | Status | Borrower | Loan Amount |
|---|---|---|---|
| Open | Goel Jatinder P | $322,000 | |
| Previous Owner | Boyer Joy Matherne | $233,000 |
Property History
| Date | Event | Price | Change | Sq Ft Price |
|---|---|---|---|---|
| 06/01/2022 06/01/22 | Sold | -- | -- | -- |
| 04/22/2022 04/22/22 | Pending | -- | -- | -- |
| 04/21/2022 04/21/22 | For Sale | $515,000 | +10.0% | $248 / Sq Ft |
| 05/29/2020 05/29/20 | Sold | -- | -- | -- |
| 04/22/2020 04/22/20 | Pending | -- | -- | -- |
| 02/26/2020 02/26/20 | Price Changed | $468,000 | +0.8% | $225 / Sq Ft |
| 10/03/2019 10/03/19 | For Sale | $464,500 | -- | $223 / Sq Ft |
Tax History Compared to Growth
Tax History
| Year | Tax Paid | Tax Assessment Tax Assessment Total Assessment is a certain percentage of the fair market value that is determined by local assessors to be the total taxable value of land and additions on the property. | Land | Improvement |
|---|---|---|---|---|
| 2024 | $5,003 | $49,590 | $8,500 | $41,090 |
| 2023 | $5,003 | $49,590 | $8,500 | $41,090 |
| 2022 | $5,177 | $44,460 | $8,500 | $35,960 |
| 2021 | $5,079 | $44,460 | $8,500 | $35,960 |
| 2020 | $956 | $8,500 | $8,500 | $0 |
| 2019 | $996 | $8,500 | $8,500 | $0 |
| 2018 | $520 | $4,500 | $4,500 | $0 |
Agents Affiliated with this Home
-
Leslie Green

Seller's Agent in 2022
Leslie Green
RE/MAX Select
(225) 298-6903
4 in this area
57 Total Sales
-
Pat Wattam

Seller Co-Listing Agent in 2022
Pat Wattam
RE/MAX Select
(225) 298-6900
14 in this area
188 Total Sales
-
Robin Gaspard

Buyer's Agent in 2022
Robin Gaspard
RE/MAX Select
(225) 963-5000
3 in this area
53 Total Sales
-
Cathy Cusimano

Seller's Agent in 2020
Cathy Cusimano
Latter & Blum
(225) 413-9801
132 in this area
143 Total Sales
Map
Source: Greater Baton Rouge Association of REALTORS®
MLS Number: 2022005879
APN: 30825129
- 1647 Rose Glen Ln
- 1655 Rose Glen Ln
- 10715 Turning Leaf Dr
- 10714 Hillbrook Ave
- 10744 Cane River Dr
- 10720 Cane River Dr
- 10838 Hillbrook Ave
- 10726 Preservation Way
- 10771 Hillrose Ave
- 10721 Hillmont Ave
- 2145 Hillridge Ave
- 13617 Inspiration Point Dr
- 13717 Wild Canary Dr
- 2661 Harveston Mill Dr
- 13544 Inspiration Point Dr
- 10617 Hillwood Ave
- 13554 Inspiration Point Dr
- 2742 Harveston Mill Dr
- 13827 Golden Holly Ln
- 13837 Golden Holly Ln
- 1541 Rose Glen Ln
- 1533 Rose Glen Ln
- 1557 Rose Glen Ln
- 1525 Rose Glen Ln
- 1519 Rose Glen Ln
- 1633 Sugar Cane Ln
- 1617 Sugar Cane Ln
- 1641 Sugar Cane Ln
- 1609 Sugar Cane Ln
- 1542 Elm Row Ln
- 1550 Elm Row Ln
- 1526 Elm Row Ln
- 1615 Rose Glen Ln
- 1558 Elm Row Ln
- 1601 Sugar Cane Ln
- 1518 Elm Row Ln
- 1707 Sugar Cane Ln
- 1623 Rose Glen Ln
- 1616 Elm Row Ln
- 1545 Sugar Cane Ln

