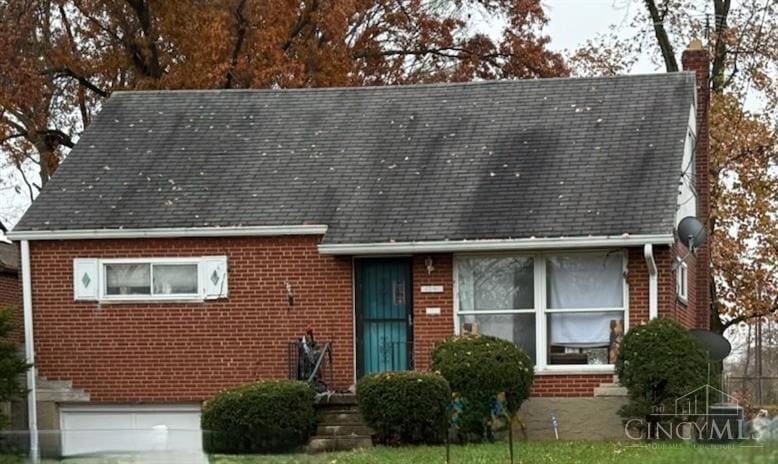1541 Southridge Ln Cincinnati, OH 45231
Estimated payment $1,155/month
4
Beds
1.5
Baths
1,575
Sq Ft
$111
Price per Sq Ft
Highlights
- Cape Cod Architecture
- No HOA
- Central Air
- Main Floor Bedroom
- Bathtub with Shower
- Baseboard Heating
About This Home
This charming home offers the perfect blend of comfort and convenience. From the bright living spaces to the cozy bedrooms, every corner feels inviting in this friendly neighborhood. With a level yard and back patio, there are endless entertainment options along with easy access to retail and dining.
Home Details
Home Type
- Single Family
Est. Annual Taxes
- $2,776
Year Built
- Built in 1954
Lot Details
- 5,968 Sq Ft Lot
Parking
- 1 Car Garage
- Driveway
Home Design
- Cape Cod Architecture
- Brick Exterior Construction
- Poured Concrete
- Shingle Roof
Interior Spaces
- 1,575 Sq Ft Home
- 1.5-Story Property
- Vinyl Clad Windows
- Basement Fills Entire Space Under The House
Bedrooms and Bathrooms
- 4 Bedrooms
- Main Floor Bedroom
- Bathtub with Shower
Utilities
- Central Air
- Baseboard Heating
- Natural Gas Not Available
- Electric Water Heater
Community Details
- No Home Owners Association
Map
Create a Home Valuation Report for This Property
The Home Valuation Report is an in-depth analysis detailing your home's value as well as a comparison with similar homes in the area
Home Values in the Area
Average Home Value in this Area
Tax History
| Year | Tax Paid | Tax Assessment Tax Assessment Total Assessment is a certain percentage of the fair market value that is determined by local assessors to be the total taxable value of land and additions on the property. | Land | Improvement |
|---|---|---|---|---|
| 2024 | $2,776 | $52,182 | $8,316 | $43,866 |
| 2023 | $2,753 | $52,182 | $8,316 | $43,866 |
| 2022 | $2,390 | $32,446 | $6,801 | $25,645 |
| 2021 | $2,382 | $32,446 | $6,801 | $25,645 |
| 2020 | $2,051 | $32,446 | $6,801 | $25,645 |
| 2019 | $2,021 | $28,459 | $5,964 | $22,495 |
| 2018 | $2,021 | $28,459 | $5,964 | $22,495 |
| 2017 | $1,937 | $28,459 | $5,964 | $22,495 |
| 2016 | $1,989 | $30,619 | $6,997 | $23,622 |
| 2015 | $1,965 | $30,619 | $6,997 | $23,622 |
| 2014 | $1,960 | $30,619 | $6,997 | $23,622 |
| 2013 | $1,325 | $31,245 | $7,140 | $24,105 |
Source: Public Records
Property History
| Date | Event | Price | List to Sale | Price per Sq Ft | Prior Sale |
|---|---|---|---|---|---|
| 11/21/2025 11/21/25 | For Sale | $175,000 | +261.8% | $111 / Sq Ft | |
| 04/23/2015 04/23/15 | Off Market | $48,369 | -- | -- | |
| 01/20/2015 01/20/15 | Sold | $48,369 | -19.4% | $31 / Sq Ft | View Prior Sale |
| 12/24/2014 12/24/14 | Pending | -- | -- | -- | |
| 07/14/2014 07/14/14 | For Sale | $60,000 | -- | $38 / Sq Ft |
Source: MLS of Greater Cincinnati (CincyMLS)
Purchase History
| Date | Type | Sale Price | Title Company |
|---|---|---|---|
| Quit Claim Deed | -- | None Available | |
| Special Warranty Deed | $48,369 | Attorney | |
| Sheriffs Deed | $48,000 | Attorney | |
| Interfamily Deed Transfer | -- | -- | |
| Deed | -- | -- |
Source: Public Records
Mortgage History
| Date | Status | Loan Amount | Loan Type |
|---|---|---|---|
| Previous Owner | $61,200 | No Value Available |
Source: Public Records
Source: MLS of Greater Cincinnati (CincyMLS)
MLS Number: 1862744
APN: 595-0002-0227
Nearby Homes
- 1523 Gardenwood Ct
- 1623 Norcol Ln
- 1615 Joseph Ct
- 1625 Joseph Ct
- 1637 Centerridge Ave
- 1586 W Galbraith Rd
- 1575 W Galbraith Rd
- 1478 Foxwood Dr
- 1544 W Galbraith Rd
- 1902 Knollridge Ln
- 1842 Bising Ave
- 1841 Bising Ave
- 1850 Bising Ave
- 6842 Grace Ave
- 1711 Goodman Ave
- 6832 Tarawa Dr
- 1703 de Armand Ave
- 6712 Park Place
- 7359 Joseph St
- 7400 Hickman St
- 1740 Bising Ave
- 7356 - 7358 Perry St Unit 7358 Unit 2
- 6726 Betts Ave
- 1806 Sundale Ave
- 1457 Hoffner St Unit 1
- 1920 Dallas Ave Unit 5
- 7601 Hamilton Ave
- 8565 Daly Rd
- 1209 W Galbraith Rd
- 7701 Clovernook Ave
- 6483 Simpson Ave
- 8010 Daly Rd
- 6921 Pin Oak Dr Unit 2
- 6322 Hamilton Ave Unit 3
- 2330-2350 W Galbraith Rd
- 8925 Monsanto Dr
- 6619 Daly Rd
- 6211 Hamilton Ave
- 8375 Pippin Rd
- 1634 Elkton Place Unit 2

