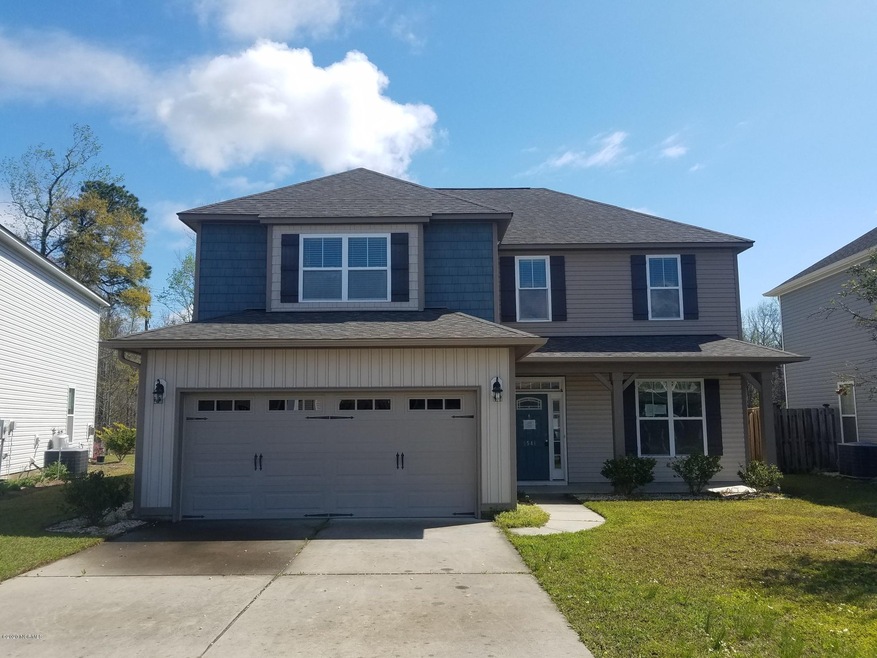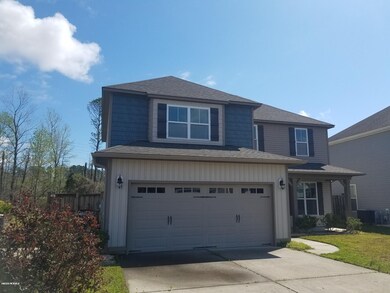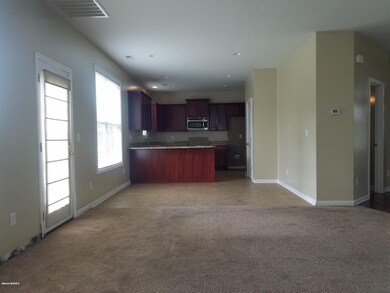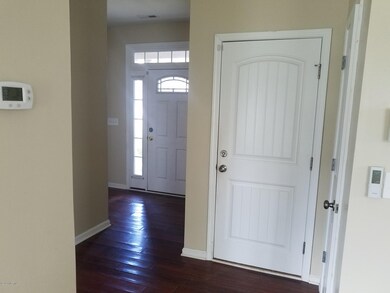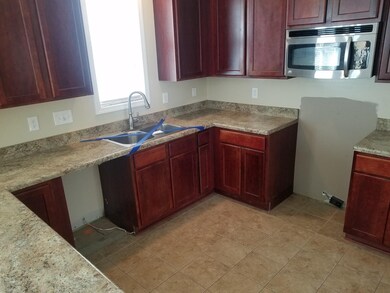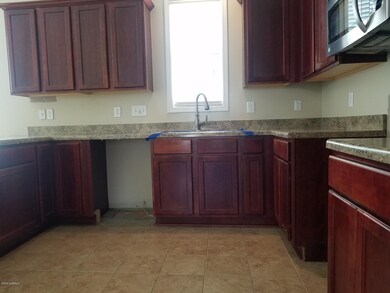
1541 Stones Edge Loop Wilmington, NC 28405
Springview NeighborhoodHighlights
- Formal Dining Room
- Patio
- Tile Flooring
- Fenced Yard
- Community Playground
- Ceiling Fan
About This Home
As of September 2020Two story home with popular floor plan located close to everything. The first level opens to a formal dining room and foyer with laminate wood flooring. The kitchen has ample counter and cabinet space and breakfast bar that overlooks breakfast area and large great room. There is also a powder room on the first level. Upstairs you'll find the master suite with walk in closet, double vanity, separate soaking tub, shower and water closet. There are 2 additional bedrooms, full bath and laundry room on the second level. Property has some water damage in Flo and needs repair. Property may qualify for Vendee (seller) financing.
Last Agent to Sell the Property
Terri Parrish
Berkshire Hathaway HomeServices Carolina Premier Properties Listed on: 03/25/2020
Home Details
Home Type
- Single Family
Est. Annual Taxes
- $1,446
Year Built
- Built in 2012
Lot Details
- 6,970 Sq Ft Lot
- Lot Dimensions are 50x120x69
- Fenced Yard
- Wood Fence
- Property is zoned R-15
HOA Fees
- $46 Monthly HOA Fees
Home Design
- Slab Foundation
- Wood Frame Construction
- Shingle Roof
- Vinyl Siding
- Stick Built Home
Interior Spaces
- 2,122 Sq Ft Home
- 2-Story Property
- Ceiling Fan
- Formal Dining Room
Flooring
- Carpet
- Laminate
- Tile
Bedrooms and Bathrooms
- 3 Bedrooms
Parking
- 2 Car Attached Garage
- Driveway
Outdoor Features
- Patio
Utilities
- Heat Pump System
- Electric Water Heater
Listing and Financial Details
- Assessor Parcel Number R04200-002-148-000
Community Details
Overview
- Stones Edge Subdivision
- Maintained Community
Recreation
- Community Playground
Ownership History
Purchase Details
Home Financials for this Owner
Home Financials are based on the most recent Mortgage that was taken out on this home.Purchase Details
Home Financials for this Owner
Home Financials are based on the most recent Mortgage that was taken out on this home.Purchase Details
Purchase Details
Purchase Details
Home Financials for this Owner
Home Financials are based on the most recent Mortgage that was taken out on this home.Purchase Details
Home Financials for this Owner
Home Financials are based on the most recent Mortgage that was taken out on this home.Purchase Details
Similar Homes in Wilmington, NC
Home Values in the Area
Average Home Value in this Area
Purchase History
| Date | Type | Sale Price | Title Company |
|---|---|---|---|
| Warranty Deed | $265,000 | None Available | |
| Special Warranty Deed | $206,000 | None Available | |
| Trustee Deed | $210,125 | None Available | |
| Special Warranty Deed | -- | None Available | |
| Warranty Deed | $16,000 | None Available | |
| Warranty Deed | $39,000 | None Available | |
| Trustee Deed | $881,000 | None Available |
Mortgage History
| Date | Status | Loan Amount | Loan Type |
|---|---|---|---|
| Open | $172,250 | New Conventional | |
| Previous Owner | $35,337 | Unknown | |
| Previous Owner | $224,169 | Adjustable Rate Mortgage/ARM | |
| Previous Owner | $216,000 | VA | |
| Previous Owner | $84,000 | Construction |
Property History
| Date | Event | Price | Change | Sq Ft Price |
|---|---|---|---|---|
| 09/24/2020 09/24/20 | Sold | $265,000 | -4.5% | $125 / Sq Ft |
| 08/18/2020 08/18/20 | Pending | -- | -- | -- |
| 07/03/2020 07/03/20 | For Sale | $277,499 | +34.7% | $131 / Sq Ft |
| 05/05/2020 05/05/20 | Sold | $206,000 | +0.7% | $97 / Sq Ft |
| 04/02/2020 04/02/20 | Pending | -- | -- | -- |
| 03/25/2020 03/25/20 | For Sale | $204,500 | -5.3% | $96 / Sq Ft |
| 11/15/2012 11/15/12 | Sold | $216,000 | +8.1% | $102 / Sq Ft |
| 06/27/2012 06/27/12 | Pending | -- | -- | -- |
| 06/27/2012 06/27/12 | For Sale | $199,900 | -- | $94 / Sq Ft |
Tax History Compared to Growth
Tax History
| Year | Tax Paid | Tax Assessment Tax Assessment Total Assessment is a certain percentage of the fair market value that is determined by local assessors to be the total taxable value of land and additions on the property. | Land | Improvement |
|---|---|---|---|---|
| 2023 | $1,446 | $267,000 | $57,900 | $209,100 |
| 2022 | $1,455 | $267,000 | $57,900 | $209,100 |
| 2021 | $1,470 | $267,000 | $57,900 | $209,100 |
| 2020 | $1,371 | $216,800 | $40,000 | $176,800 |
| 2019 | $1,371 | $216,800 | $40,000 | $176,800 |
| 2018 | $1,371 | $216,800 | $40,000 | $176,800 |
| 2017 | $1,404 | $216,800 | $40,000 | $176,800 |
| 2016 | $1,478 | $213,300 | $40,000 | $173,300 |
| 2015 | $1,374 | $213,300 | $40,000 | $173,300 |
| 2014 | $1,350 | $213,300 | $40,000 | $173,300 |
Agents Affiliated with this Home
-
T
Seller's Agent in 2020
Terri Parrish
Berkshire Hathaway HomeServices Carolina Premier Properties
-
T
Seller's Agent in 2020
Thomas Caruso
Berkshire Hathaway HomeServices Carolina Premier Properties
-
Danny Brock
D
Seller Co-Listing Agent in 2020
Danny Brock
Berkshire Hathaway HomeServices Carolina Premier Properties
(910) 353-7755
15 Total Sales
-
B
Buyer's Agent in 2020
Bobbi Bell
Berkshire Hathaway HomeServices Carolina Premier Properties
-
Jennie Stevens
J
Seller's Agent in 2012
Jennie Stevens
Coldwell Banker Sea Coast Advantage
(910) 799-3435
2 Total Sales
-
A
Buyer's Agent in 2012
A Non Member
A Non Member
Map
Source: Hive MLS
MLS Number: 100210987
APN: R04200-002-148-000
- 107 Northbrook Dr
- 307 Briercrest Dr
- 1571 Grey Cliff Run
- 1908 Simonton Dr
- 1847 Simonton Dr
- 132 Elder Dr
- 117 Brookfield Dr
- 4727 Ballast Dr
- 330 Brookfield Dr
- 1317 Avon Ct
- 1508 Dove Shell Way
- 4906 Rye Ln
- 1326 Carlyle Ln
- 1318 Carlyle Ln
- 1322 Carlyle Ln
- 1314 Carlyle Ln
- 1310 Carlyle Ln
- 4509 Dullage Dr
- 906 Kenningston St
- 4335 Reed Ct
