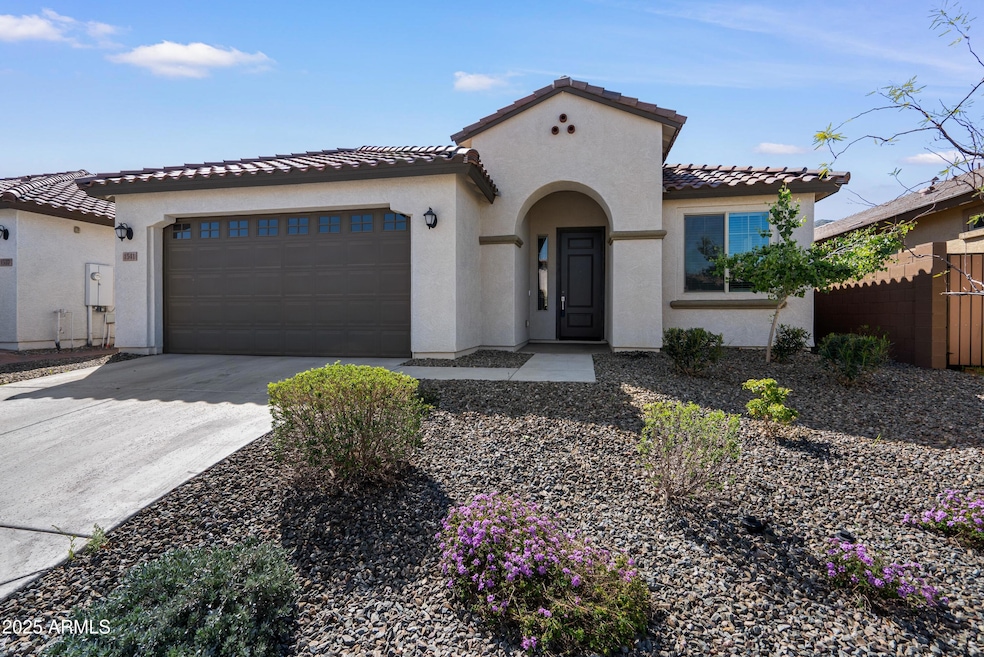
1541 W Carmen St Phoenix, AZ 85041
South Mountain NeighborhoodEstimated payment $2,935/month
Total Views
5,329
4
Beds
3
Baths
2,047
Sq Ft
$232
Price per Sq Ft
Highlights
- Gated Community
- Granite Countertops
- Double Pane Windows
- Phoenix Coding Academy Rated A
- 2 Car Direct Access Garage
- Dual Vanity Sinks in Primary Bathroom
About This Home
Listed at below recent appraisal value. This 4-bedroom, 3-bath home in a gated community offers a spacious layout with high ceilings and an open floor plan. The kitchen includes stone countertops, a gas cooktop, and a breakfast bar, making it great for casual dining or hosting. Dual pane windows throughout help with energy efficiency, and the front and back yards are designed for low maintenance. A two-car garage provides added convenience. Very gently lived in by one occupant.
Home Details
Home Type
- Single Family
Est. Annual Taxes
- $2,846
Year Built
- Built in 2021
Lot Details
- 6,625 Sq Ft Lot
- Block Wall Fence
HOA Fees
- $98 Monthly HOA Fees
Parking
- 2 Car Direct Access Garage
- Garage Door Opener
Home Design
- Wood Frame Construction
- Concrete Roof
- Stucco
Interior Spaces
- 2,047 Sq Ft Home
- 1-Story Property
- Ceiling height of 9 feet or more
- Double Pane Windows
- Tile Flooring
- Washer and Dryer Hookup
Kitchen
- Breakfast Bar
- Gas Cooktop
- Built-In Microwave
- Granite Countertops
Bedrooms and Bathrooms
- 4 Bedrooms
- Primary Bathroom is a Full Bathroom
- 3 Bathrooms
- Dual Vanity Sinks in Primary Bathroom
- Bathtub With Separate Shower Stall
Schools
- Southwest Elementary School
- Cesar Chavez High School
Utilities
- Central Air
- Heating System Uses Natural Gas
Listing and Financial Details
- Tax Lot 159
- Assessor Parcel Number 300-52-206
Community Details
Overview
- Association fees include ground maintenance
- Dobbins Heights Association, Phone Number (602) 437-4777
- Built by Lennar
- Dobbins Heights Subdivision
Recreation
- Community Playground
- Bike Trail
Security
- Gated Community
Map
Create a Home Valuation Report for This Property
The Home Valuation Report is an in-depth analysis detailing your home's value as well as a comparison with similar homes in the area
Home Values in the Area
Average Home Value in this Area
Tax History
| Year | Tax Paid | Tax Assessment Tax Assessment Total Assessment is a certain percentage of the fair market value that is determined by local assessors to be the total taxable value of land and additions on the property. | Land | Improvement |
|---|---|---|---|---|
| 2025 | $2,846 | $21,608 | -- | -- |
| 2024 | $2,759 | $20,579 | -- | -- |
| 2023 | $2,759 | $32,350 | $6,470 | $25,880 |
| 2022 | $2,702 | $27,860 | $5,570 | $22,290 |
| 2021 | $194 | $1,965 | $1,965 | $0 |
Source: Public Records
Property History
| Date | Event | Price | Change | Sq Ft Price |
|---|---|---|---|---|
| 05/15/2025 05/15/25 | For Sale | $475,000 | -- | $232 / Sq Ft |
Source: Arizona Regional Multiple Listing Service (ARMLS)
Purchase History
| Date | Type | Sale Price | Title Company |
|---|---|---|---|
| Warranty Deed | $386,490 | Lennar Title Inc |
Source: Public Records
Mortgage History
| Date | Status | Loan Amount | Loan Type |
|---|---|---|---|
| Open | $382,250 | New Conventional | |
| Closed | $374,895 | Purchase Money Mortgage |
Source: Public Records
Similar Homes in the area
Source: Arizona Regional Multiple Listing Service (ARMLS)
MLS Number: 6866697
APN: 300-52-206
Nearby Homes
- 1529 W Carmen St
- 1640 W Mcneil St
- 1657 W Monte Way
- 1655 W Estes Way
- 1652 W Estes Way
- 1317 W Summerside Rd
- 1305 W Summerside Rd
- 1753 W Mcneil St Unit 7
- 1123 W Summerside Rd
- 2324 W Moody Trail
- 1806 W Mcneil St
- 1002 W Kachina Trail
- 919 W Piedmont Rd
- 821 W Kachina Trail
- 9780 S 19th Ave Unit A
- 9222 S 19th Ave Unit A
- 1706 W Western Star Blvd
- 200X W Olney Dr Unit A
- 725 W Beth Dr
- 520 W Mcneil St
- 1750 W Pearce Rd
- 807 W Buist Ave
- 8812 S 10th Dr
- 2056 W Dobbins Rd
- 8504 S 10th Ln Unit 4
- 8808 S Cactus Ln
- 111 W Buist Ave
- 2130 W Magdalena Ln
- 8012 S 20th Ave
- 2133 W Alicia Dr
- 8310 S 21st Ln
- 9700 S Central Ave Unit 1
- 9700 S Central Ave Unit 2
- 9700 S Central Ave Unit 3
- 2512 W Hayduk Rd
- 8224 S 21st Ln
- 9014 S Central Ave
- 7715 S 20th Dr
- 2320 W Desert Ln
- 207 E Valley View Dr






