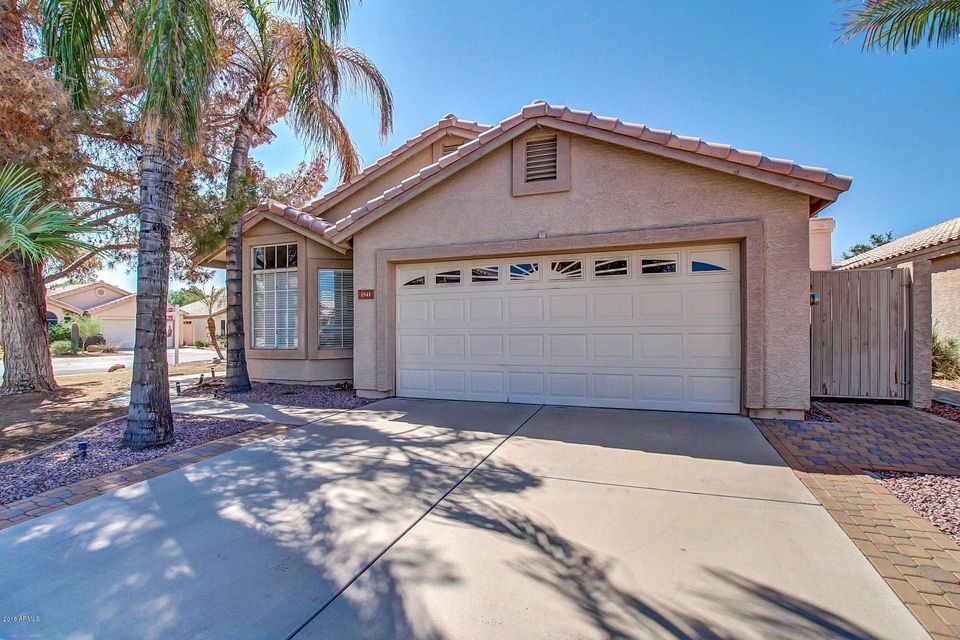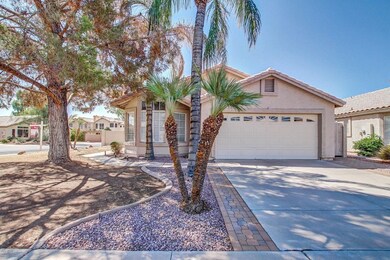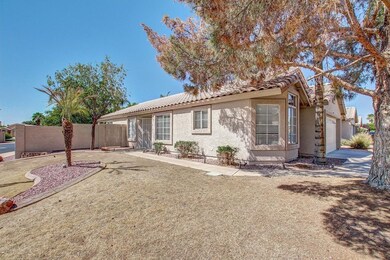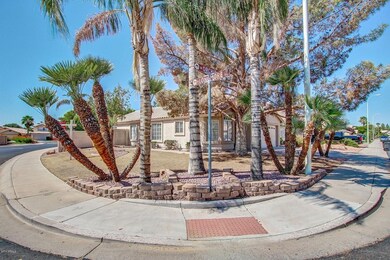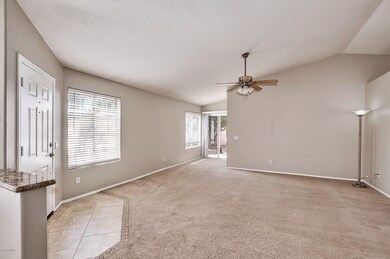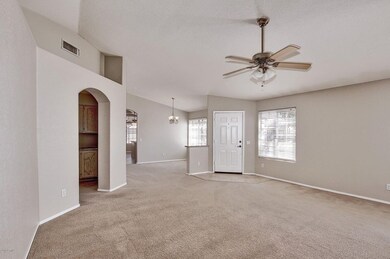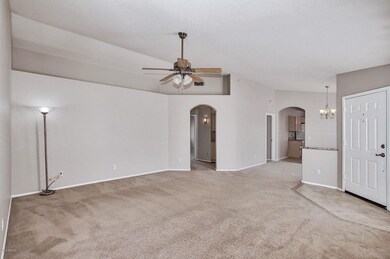
1541 W Orchid Ln Chandler, AZ 85224
Central Ridge NeighborhoodEstimated Value: $476,097 - $504,000
Highlights
- Vaulted Ceiling
- Corner Lot
- Covered patio or porch
- Andersen Elementary School Rated A-
- Granite Countertops
- Skylights
About This Home
As of October 2016WONDERFUL, MOVE-IN READY 3 bed/2 bath single story home on CORNER LOT in great Chandler location! NEW INTERIOR PAINT THROUGHOUT this great floor plan. Open kitchen w/ gorgeous granite counters w/ custom tile backsplash, plenty of cabinet space & island. Delightful kitchen nook with bay windows looking out to the front yard. Spacious master bedroom has a master bath w/ large double sink vanity, included seated area, garden tub, glass shower w/ brand new door & private toilet, along with a WALK-IN CLOSET w/ shelving. Extra cabinet & closet storage in hallway is a bonus! Tree lined backyard has wonderful curbing, covered patio, as well as unique sunken patio great for BBQs. Located in the highly sought-after Chandler Unified school district just minutes from freeway access, downtown Chandler and the popular Chandler Fashion Center where you will find plenty of shopping, dining & entertainment choices. Don't miss your opportunity to see this great home!
Last Agent to Sell the Property
RHouse Realty License #SA556276000 Listed on: 08/25/2016
Home Details
Home Type
- Single Family
Est. Annual Taxes
- $1,531
Year Built
- Built in 1991
Lot Details
- 6,617 Sq Ft Lot
- Block Wall Fence
- Corner Lot
- Front and Back Yard Sprinklers
- Sprinklers on Timer
- Grass Covered Lot
Parking
- 2 Car Garage
Home Design
- Wood Frame Construction
- Tile Roof
- Stucco
Interior Spaces
- 1,587 Sq Ft Home
- 1-Story Property
- Vaulted Ceiling
- Ceiling Fan
- Skylights
- Solar Screens
Kitchen
- Eat-In Kitchen
- Built-In Microwave
- Dishwasher
- Kitchen Island
- Granite Countertops
Flooring
- Carpet
- Tile
Bedrooms and Bathrooms
- 3 Bedrooms
- Walk-In Closet
- Primary Bathroom is a Full Bathroom
- 2 Bathrooms
- Dual Vanity Sinks in Primary Bathroom
- Bathtub With Separate Shower Stall
Laundry
- Laundry in unit
- Washer and Dryer Hookup
Outdoor Features
- Covered patio or porch
Schools
- John M Andersen Elementary School
- John M Andersen Jr High Middle School
- Chandler High School
Utilities
- Refrigerated Cooling System
- Heating Available
- High Speed Internet
- Cable TV Available
Listing and Financial Details
- Tax Lot 69
- Assessor Parcel Number 302-97-069
Community Details
Overview
- Property has a Home Owners Association
- First Service Resd Association, Phone Number (480) 551-4300
- Built by Saddleback Homes
- Andersen Springs Subdivision
Recreation
- Community Playground
- Bike Trail
Ownership History
Purchase Details
Home Financials for this Owner
Home Financials are based on the most recent Mortgage that was taken out on this home.Purchase Details
Home Financials for this Owner
Home Financials are based on the most recent Mortgage that was taken out on this home.Purchase Details
Purchase Details
Home Financials for this Owner
Home Financials are based on the most recent Mortgage that was taken out on this home.Purchase Details
Purchase Details
Purchase Details
Home Financials for this Owner
Home Financials are based on the most recent Mortgage that was taken out on this home.Purchase Details
Home Financials for this Owner
Home Financials are based on the most recent Mortgage that was taken out on this home.Similar Homes in Chandler, AZ
Home Values in the Area
Average Home Value in this Area
Purchase History
| Date | Buyer | Sale Price | Title Company |
|---|---|---|---|
| Padilla Efrain Verduzco | $229,000 | Magnus Title Agency | |
| Wong James H | $188,500 | Empire West Title Agency | |
| Wong James Hongkee | -- | None Available | |
| Pennar Krzysztof | $190,447 | Great American Title Agency | |
| Hsbc Bank Usa National Association | $207,949 | Great Amer Title Agency Inc | |
| Morgan Jon G | -- | None Available | |
| Morgan David G | -- | Equity Title Agency Inc | |
| Morgan David G | $238,000 | Equity Title Agency Inc | |
| Morgan Jon G | $143,000 | Nations Title Insurance |
Mortgage History
| Date | Status | Borrower | Loan Amount |
|---|---|---|---|
| Open | Padilla Efrain Verduzco | $200,000 | |
| Closed | Padilla Efrain Verduzco | $79,500 | |
| Closed | Padilla Efrain Verduzco | $176,500 | |
| Closed | Padilla Efrain Verduzco | $186,406 | |
| Previous Owner | Pennar Krzysztof | $171,400 | |
| Previous Owner | Morgan Jon G | $243,900 | |
| Previous Owner | Morgan David G | $190,400 | |
| Previous Owner | Morgan Jon G | $135,850 |
Property History
| Date | Event | Price | Change | Sq Ft Price |
|---|---|---|---|---|
| 10/11/2016 10/11/16 | Sold | $229,000 | -2.6% | $144 / Sq Ft |
| 08/28/2016 08/28/16 | Pending | -- | -- | -- |
| 08/25/2016 08/25/16 | For Sale | $235,000 | +24.7% | $148 / Sq Ft |
| 07/05/2012 07/05/12 | Sold | $188,500 | -3.3% | $119 / Sq Ft |
| 06/02/2012 06/02/12 | For Sale | $194,900 | -- | $123 / Sq Ft |
Tax History Compared to Growth
Tax History
| Year | Tax Paid | Tax Assessment Tax Assessment Total Assessment is a certain percentage of the fair market value that is determined by local assessors to be the total taxable value of land and additions on the property. | Land | Improvement |
|---|---|---|---|---|
| 2025 | $1,615 | $21,015 | -- | -- |
| 2024 | $1,581 | $20,014 | -- | -- |
| 2023 | $1,581 | $35,870 | $7,170 | $28,700 |
| 2022 | $1,526 | $27,100 | $5,420 | $21,680 |
| 2021 | $1,599 | $25,510 | $5,100 | $20,410 |
| 2020 | $1,592 | $23,110 | $4,620 | $18,490 |
| 2019 | $1,531 | $21,580 | $4,310 | $17,270 |
| 2018 | $1,482 | $19,860 | $3,970 | $15,890 |
| 2017 | $1,382 | $19,070 | $3,810 | $15,260 |
| 2016 | $1,597 | $18,420 | $3,680 | $14,740 |
| 2015 | $1,531 | $17,270 | $3,450 | $13,820 |
Agents Affiliated with this Home
-
Rachael Richards

Seller's Agent in 2016
Rachael Richards
RHouse Realty
(480) 460-2300
3 in this area
322 Total Sales
-
Adriana Spragg
A
Seller Co-Listing Agent in 2016
Adriana Spragg
RHouse Realty
(480) 382-2384
1 in this area
96 Total Sales
-
Efrain Verduzco Padilla

Buyer's Agent in 2016
Efrain Verduzco Padilla
Realty One Group
(602) 703-9339
49 Total Sales
-
R
Seller's Agent in 2012
Richard Bernstein
Superlative Realty
(480) 756-9922
-
Lori Fleming

Buyer's Agent in 2012
Lori Fleming
DeLex Realty
(480) 818-3811
11 Total Sales
Map
Source: Arizona Regional Multiple Listing Service (ARMLS)
MLS Number: 5488554
APN: 302-97-069
- 1540 W Orchid Ln
- 1720 W Orchid Ln
- 1825 W Ray Rd Unit 1119
- 1825 W Ray Rd Unit 1070
- 1825 W Ray Rd Unit 1134
- 1825 W Ray Rd Unit 2132
- 1825 W Ray Rd Unit 2111
- 1825 W Ray Rd Unit 2074
- 1825 W Ray Rd Unit 2092
- 1825 W Ray Rd Unit 2123
- 1825 W Ray Rd Unit 1063
- 1825 W Ray Rd Unit 1068
- 1825 W Ray Rd Unit 1058
- 1825 W Ray Rd Unit 1148
- 1825 W Ray Rd Unit 2060
- 1825 W Ray Rd Unit 1001
- 1950 W Park Place
- 1257 W Dublin St
- 741 N Cholla St
- 1731 W Del Rio St
- 1541 W Orchid Ln
- 1551 W Orchid Ln
- 1561 W Orchid Ln
- 1116 N Longmore St
- 1139 N Longmore St
- 1550 W Gail Dr
- 1145 N Longmore St
- 1133 N Longmore St
- 1550 W Orchid Ln
- 1530 W Orchid Ln
- 1151 N Longmore St
- 1560 W Orchid Ln
- 1530 W Gail Dr
- 1581 W Orchid Ln
- 1161 N Longmore St
- 1570 W Orchid Ln
- 1510 W Gail Dr
- 1591 W Orchid Ln
- 1580 W Orchid Ln
- 1098 N Longmore St
