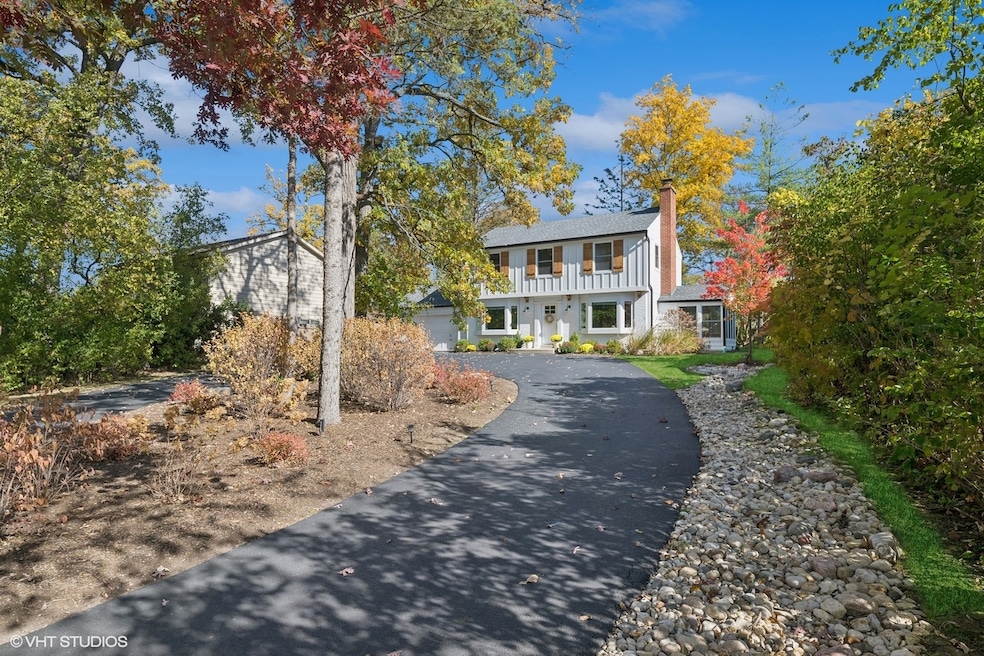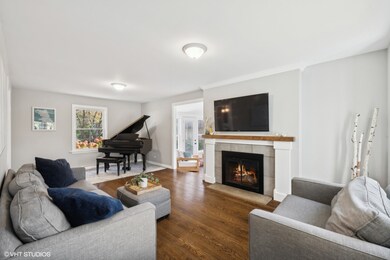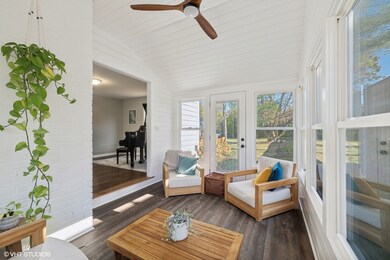
1541 Wilmot Rd Deerfield, IL 60015
Woodland NeighborhoodHighlights
- Colonial Architecture
- Recreation Room
- Sun or Florida Room
- Wilmot Elementary School Rated A
- Wood Flooring
- Granite Countertops
About This Home
As of November 2024Welcome to this beautiful and private, Modern Colonial in the Woodland Park Neighborhood. Nestled on an oversized lot filled with old-growth oak and maple trees, offering shade, privacy, and a natural setting that's rare to find. The long private driveway leads you through professionally landscaped grounds, featuring vibrant garden beds, a rock-bordered path, and mature trees, creating a picturesque and serene environment. This stunning two-story home offers both tranquility and modern updates including a new roof, gutters, hardy board siding, windows, driveway, garage floor, EV charger, and mechanical systems, ensuring peace of mind for years to come. Inside, the home offers bright living spaces, hardwood floors throughout, and a full finished basement. The upstairs has 3 bedrooms with a large primary, and a bonus room, perfect for a home office. The updated kitchen includes modern appliances, and a large island with granite countertops. The bright and inviting sunroom is bathed in natural light, the vaulted ceilings create an airy atmosphere, perfect for morning coffee or afternoon relaxation. Beautiful garden beds with low-maintenance perennials complement the natural beauty of the surrounding landscape. The rock-bordered driveway leads to the home's charming facade, surrounded by manicured lawns and vibrant foliage. Enjoy tranquility on the patio, perfect for entertaining or simply relaxing in nature. With its seamless blend of modern updates and the beauty of nature, this home offers the perfect balance of comfort, convenience, and charm. Don't miss the opportunity to own this meticulously maintained suburban retreat.
Last Agent to Sell the Property
Jeff Mueller
Mueller Real Estate License #471006136
Home Details
Home Type
- Single Family
Est. Annual Taxes
- $13,879
Year Built
- Built in 1954
Lot Details
- 0.43 Acre Lot
- Lot Dimensions are 75x250
- Fenced Yard
Parking
- 2 Car Attached Garage
- Driveway
- Parking Included in Price
Home Design
- Colonial Architecture
- Asphalt Roof
Interior Spaces
- 2,480 Sq Ft Home
- 2-Story Property
- Wood Burning Fireplace
- Double Pane Windows
- Bay Window
- Family Room
- Living Room with Fireplace
- Dining Room
- Recreation Room
- Sun or Florida Room
- Finished Basement
- Basement Fills Entire Space Under The House
- Unfinished Attic
- Granite Countertops
Flooring
- Wood
- Laminate
Bedrooms and Bathrooms
- 3 Bedrooms
- 3 Potential Bedrooms
Laundry
- Laundry Room
- Gas Dryer Hookup
Schools
- Wilmot Elementary School
- Charles J Caruso Middle School
Utilities
- Central Air
- Humidifier
- Heating System Uses Natural Gas
- 200+ Amp Service
- Lake Michigan Water
- Gas Water Heater
Listing and Financial Details
- Homeowner Tax Exemptions
Ownership History
Purchase Details
Home Financials for this Owner
Home Financials are based on the most recent Mortgage that was taken out on this home.Map
Similar Homes in Deerfield, IL
Home Values in the Area
Average Home Value in this Area
Purchase History
| Date | Type | Sale Price | Title Company |
|---|---|---|---|
| Warranty Deed | $701,000 | Chicago Title Insurance Compan |
Mortgage History
| Date | Status | Loan Amount | Loan Type |
|---|---|---|---|
| Open | $420,600 | New Conventional | |
| Previous Owner | $332,000 | New Conventional | |
| Previous Owner | $334,000 | New Conventional | |
| Previous Owner | $337,500 | New Conventional | |
| Previous Owner | $264,000 | New Conventional |
Property History
| Date | Event | Price | Change | Sq Ft Price |
|---|---|---|---|---|
| 11/25/2024 11/25/24 | Sold | $701,000 | +1.6% | $283 / Sq Ft |
| 10/23/2024 10/23/24 | Pending | -- | -- | -- |
| 10/22/2024 10/22/24 | For Sale | $689,900 | +106.9% | $278 / Sq Ft |
| 10/11/2016 10/11/16 | Sold | $333,500 | -6.1% | $200 / Sq Ft |
| 08/09/2016 08/09/16 | Pending | -- | -- | -- |
| 07/25/2016 07/25/16 | For Sale | $355,000 | 0.0% | $213 / Sq Ft |
| 07/15/2016 07/15/16 | Pending | -- | -- | -- |
| 07/12/2016 07/12/16 | Price Changed | $355,000 | -5.3% | $213 / Sq Ft |
| 06/21/2016 06/21/16 | For Sale | $375,000 | -- | $225 / Sq Ft |
Tax History
| Year | Tax Paid | Tax Assessment Tax Assessment Total Assessment is a certain percentage of the fair market value that is determined by local assessors to be the total taxable value of land and additions on the property. | Land | Improvement |
|---|---|---|---|---|
| 2023 | $13,879 | $161,829 | $52,663 | $109,166 |
| 2022 | $13,879 | $152,378 | $56,566 | $95,812 |
| 2021 | $13,090 | $146,913 | $54,537 | $92,376 |
| 2020 | $12,590 | $147,222 | $54,652 | $92,570 |
| 2019 | $12,819 | $146,972 | $54,559 | $92,413 |
| 2018 | $13,936 | $166,399 | $57,828 | $108,571 |
| 2017 | $13,825 | $165,869 | $57,644 | $108,225 |
| 2016 | $7,465 | $159,597 | $55,464 | $104,133 |
| 2015 | $7,788 | $149,955 | $52,113 | $97,842 |
| 2014 | $7,973 | $100,292 | $52,485 | $47,807 |
| 2012 | $8,227 | $99,407 | $52,022 | $47,385 |
Source: Midwest Real Estate Data (MRED)
MLS Number: 12194434
APN: 16-29-101-003
- 1451 Berkley Ct
- 1251 Woodland Dr
- 1460 Greenwood Ave
- 1657 Cranshire Ct Unit 2
- 1200 Elmwood Ave
- 1671 Cranshire Ct
- 1266 Greenwood Ave
- 1327 Greenwood Ave
- 1125 Camille Ave
- 1706 Garand Dr
- 1770 Overland Trail
- 1640 Overland Trail
- 975 North Ave
- 1610 Montgomery Rd
- 1046 Oakley Ave
- 1050 Somerset Ave
- 1465 Northwoods Cir
- 970 Ivy Ln Unit C
- 1329 Waukegan Rd
- 2060 Duffy Ln






