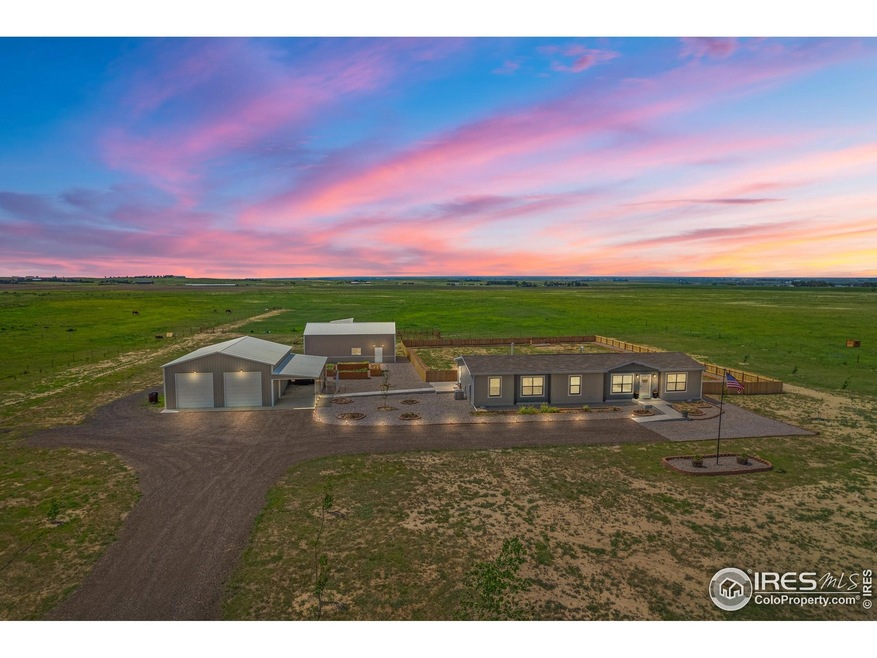15412 County Rd W Weldona, CO 80653
Estimated payment $3,708/month
Highlights
- Parking available for a boat
- 35.15 Acre Lot
- No HOA
- Horses Allowed On Property
- Open Floorplan
- 4 Car Detached Garage
About This Home
Welcome to the horse property you have been looking for! This stunning property offers the perfect blend of country living and modern comfort, surrounded by breathtaking views of the Colorado landscape. This nearly new home features spacious living with 4 bedrooms and 2 full bathrooms, providing ample space for family and guests. The open-concept design boasts large windows that fill the home with natural light and showcase picturesque views. The well-appointed kitchen includes modern appliances, plenty of cabinetry, and an expansive island, making it the perfect spot for both cooking and entertaining. Step outside to discover your own personal sanctuary. The over 35 acres of land offer endless possibilities for gardening, outdoor activities, animal projects, or simply soaking in the peace and quiet of nature. The property also boasts a 30x40 detached garage with a 14 ft overhang for extra storage or a hot tub, a newly built 24x40 Cleary shop, and a 16x72 horse barn split up to provide for all animal needs! Take advantage of the large patio and privacy fenced yard, ideal for hosting barbecues or enjoying morning coffee while watching the sunrise. Nestled between Fort Morgan and Weldona, this property combines rural charm with convenient access to nearby amenities. Enjoy the tranquility of country living while being just a short drive away from local shops, restaurants, and outdoor recreational opportunities. In addition, the home comes with a 4 year builders warranty that will transfer with the property.
Property Details
Home Type
- Manufactured Home
Est. Annual Taxes
- $2,149
Year Built
- Built in 2024
Lot Details
- 35.15 Acre Lot
- Dirt Road
- Partially Fenced Property
- Wood Fence
- Level Lot
- Sprinkler System
Parking
- 4 Car Detached Garage
- Heated Garage
- Parking available for a boat
Home Design
- Wood Frame Construction
- Composition Roof
Interior Spaces
- 1,813 Sq Ft Home
- 1-Story Property
- Open Floorplan
- Window Treatments
- Dining Room
- Fire and Smoke Detector
- Property Views
Kitchen
- Gas Oven or Range
- Microwave
- Dishwasher
Flooring
- Carpet
- Laminate
Bedrooms and Bathrooms
- 4 Bedrooms
- Walk-In Closet
- 2 Full Bathrooms
Accessible Home Design
- Garage doors are at least 85 inches wide
- Accessible Approach with Ramp
Outdoor Features
- Patio
Schools
- Weldon Valley Elementary And Middle School
- Weldon Valley High School
Horse Facilities and Amenities
- Horses Allowed On Property
- Grass Field
Utilities
- Forced Air Heating and Cooling System
- Propane
- Septic System
Community Details
- No Home Owners Association
- Built by Clayton Homes
Listing and Financial Details
- Assessor Parcel Number 104110000018
Map
Home Values in the Area
Average Home Value in this Area
Property History
| Date | Event | Price | Change | Sq Ft Price |
|---|---|---|---|---|
| 08/22/2025 08/22/25 | Price Changed | $648,900 | 0.0% | $358 / Sq Ft |
| 07/30/2025 07/30/25 | Price Changed | $649,000 | -2.3% | $358 / Sq Ft |
| 07/16/2025 07/16/25 | Price Changed | $664,499 | 0.0% | $367 / Sq Ft |
| 07/10/2025 07/10/25 | For Sale | $664,500 | -- | $367 / Sq Ft |
Source: IRES MLS
MLS Number: 1038969
- 15341 County Road V
- 15950 County Road X
- 0 County Road X Unit 1027462
- 14247 County Road X
- 20055 County Road 17
- 23519 County Road 14
- 17427 County Road U
- 137 Reid Rd
- 64 Bachar Dr
- 113 Bachar Dr
- 74 Bachar Dr
- 0 Bachar
- 15445 Highway 144
- 37 Preserve Dr
- 19 Saddle Ridge Dr
- 127 Fairway Ln
- 71 Lakeview Cir
- 61 Lakeview Cir
- 25 Lakeview Cir
- 27 Lakeview Cir







