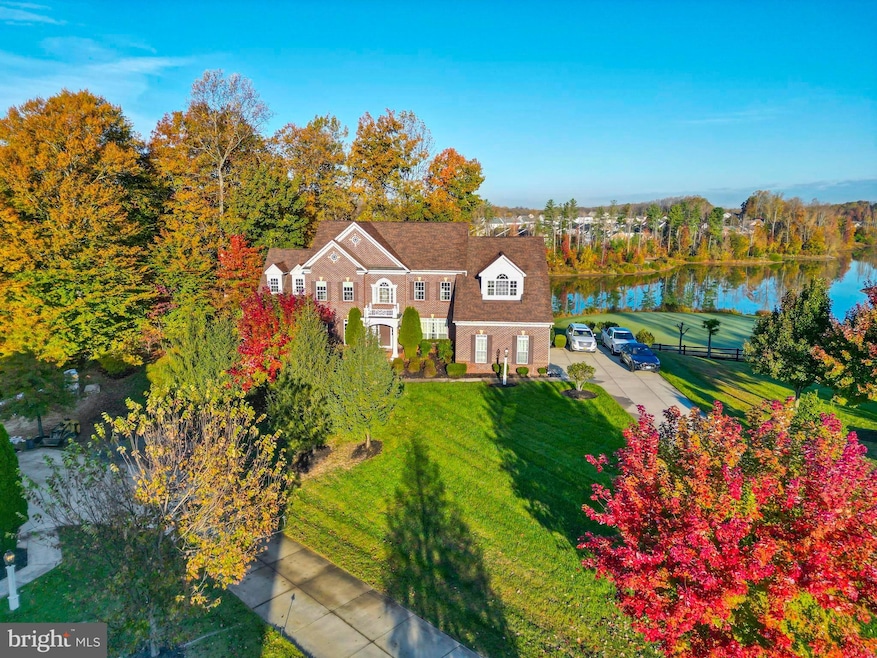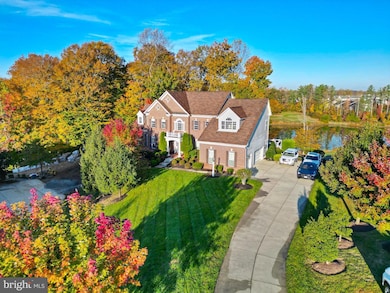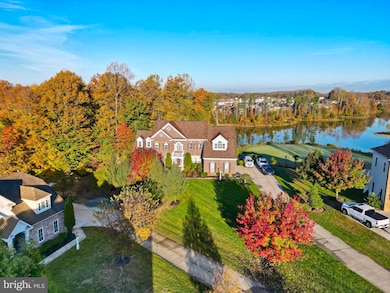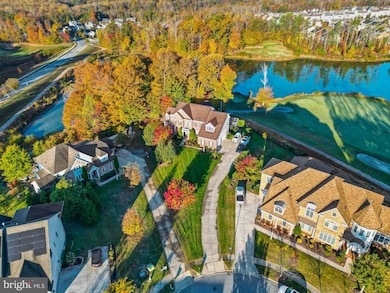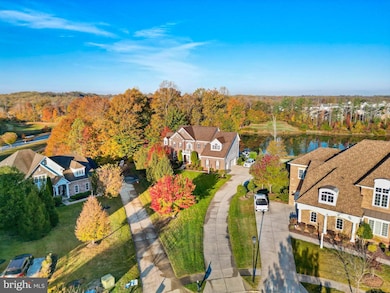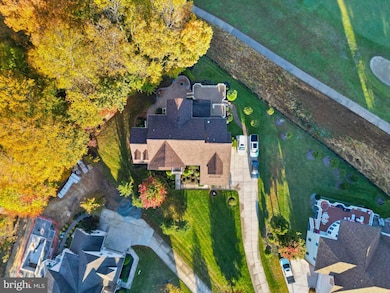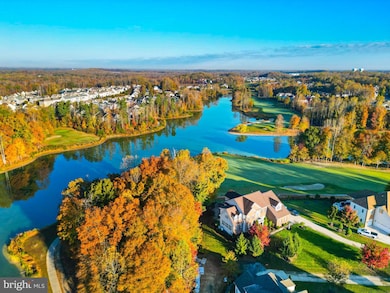15412 Finchingfield Way Upper Marlboro, MD 20774
Highlights
- Water Views
- 0.58 Acre Lot
- Dual Staircase
- Eat-In Gourmet Kitchen
- Open Floorplan
- Colonial Architecture
About This Home
Indulge in unparalleled luxury and make a statement as the envy of the neighborhood with the finest views in the community. This exquisite residence boasts breathtaking vistas of the serene lake and the prestigious Lake Presidential Golf Course. Nestled in the highly sought-after Beech Tree South Village, this magnificent 5-bedroom, 4.5-bath Colonial backs to the 18th hole and offers over 8,000 square feet of refined living space, adorned with the highest quality finishes. The home showcases rich hardwood flooring, soaring tray and cathedral ceilings, crown molding, and a gourmet kitchen equipped with a six-burner gas stove, a butler’s pantry, and top-tier appliances. Two elegant fireplaces add warmth and sophistication throughout. All windows entirely and securely connected to security system Control 4 smart home plus two car garage and parking space to accommodate six cars. Set on an impressive 0.58-acre cul-de-sac lot, the property backs to lush golf course fairways, tranquil wooded views, and a picturesque lake, offering an idyllic setting for both relaxation and entertaining. The walkout lower level, with soaring 10-foot ceilings, is a masterpiece of design, featuring Smart Home technology, custom built-in bookshelves, and an expansive entertainment area. With a full-service bar, game room, fully-equipped gym, and a cozy media lounge, this space seamlessly transitions to the outdoors, providing effortless indoor-outdoor living. Beyond the home, the Beech Tree community offers a wealth of amenities, including a clubhouse, outdoor pool, tennis courts, walking trails, and an optional golf membership. For those who commute, enjoy easy access to MD 4, US 301, and major highways, ensuring a convenient connection to Washington, D.C., Baltimore, and regional airports (BWI, DCA, WAS). Nearby attractions such as Commanders Stadium, MGM National Harbor, the Gaylord Hotel, and a wealth of shopping and dining options in Upper Marlboro complete this extraordinary package. This remarkable property is a rare blend of size, luxury, cutting-edge technology, community amenities, and an unbeatable location—an opportunity not to be missed. Qualifications: Income must equal 3 x monthly rent; minimum 640 credit score; pets on case-by-case basis. Each applicant 18 years and older must complete a separate application, regardless of familial/marital status or relationship of any other applicant.
Listing Agent
(202) 525-9728 jamie.peacock@cbrealty.com Coldwell Banker Realty - Washington License #0225209914 Listed on: 10/31/2025

Home Details
Home Type
- Single Family
Est. Annual Taxes
- $12,257
Year Built
- Built in 2010
Lot Details
- 0.58 Acre Lot
- Partially Fenced Property
- Extensive Hardscape
- Sprinkler System
- Property is zoned RS
HOA Fees
- $100 Monthly HOA Fees
Parking
- 2 Car Attached Garage
- Side Facing Garage
- Garage Door Opener
Property Views
- Water
- Golf Course
Home Design
- Colonial Architecture
- Shingle Roof
- Brick Front
- Concrete Perimeter Foundation
Interior Spaces
- Property has 3 Levels
- Open Floorplan
- Wet Bar
- Dual Staircase
- Built-In Features
- Chair Railings
- Crown Molding
- Cathedral Ceiling
- Recessed Lighting
- 2 Fireplaces
- Insulated Windows
- Window Treatments
- Palladian Windows
- Window Screens
- French Doors
- Atrium Doors
- Insulated Doors
- Six Panel Doors
- Entrance Foyer
- Family Room
- Sitting Room
- Living Room
- Dining Room
- Den
- Library
- Game Room
- Sun or Florida Room
- Utility Room
- Wood Flooring
Kitchen
- Eat-In Gourmet Kitchen
- Breakfast Room
- Butlers Pantry
- Built-In Oven
- Six Burner Stove
- Dishwasher
- Kitchen Island
- Upgraded Countertops
- Disposal
Bedrooms and Bathrooms
- 5 Bedrooms
- En-Suite Bathroom
- Whirlpool Bathtub
Laundry
- Laundry Room
- Front Loading Dryer
- Front Loading Washer
Partially Finished Basement
- Heated Basement
- Connecting Stairway
- Rear Basement Entry
- Sump Pump
- Shelving
- Basement with some natural light
Home Security
- Home Security System
- Intercom
- Flood Lights
Outdoor Features
- Deck
- Brick Porch or Patio
Schools
- Patuxent Elementary School
- Dr. Henry A. Wise High School
Utilities
- 90% Forced Air Heating and Cooling System
- Vented Exhaust Fan
- Natural Gas Water Heater
Listing and Financial Details
- Residential Lease
- Security Deposit $7,000
- Tenant pays for cable TV, electricity, gas, heat, hot water, sewer, all utilities
- No Smoking Allowed
- 12-Month Min and 36-Month Max Lease Term
- Available 10/29/25
- $50 Application Fee
- Assessor Parcel Number 17033674892
Community Details
Overview
- Association fees include snow removal, road maintenance, trash
- Built by MID ATLANTIC BUILDERS
- Beech Tree South Village Subdivision, Amherst Floorplan
Amenities
- Common Area
- Clubhouse
Recreation
- Golf Course Membership Available
- Tennis Courts
- Community Pool
- Pool Membership Available
- Jogging Path
Pet Policy
- Pets allowed on a case-by-case basis
Map
Source: Bright MLS
MLS Number: MDPG2180318
APN: 03-3674892
- 3002 Lake Forest Dr
- 3902 Presidential Golf Dr
- 15308 Littleton Place
- 15606 Beech Tree Pkwy
- 15608 Bibury Alley
- 3723 Pentland Hills Dr
- 15503 Humberside Way
- 2704 Beech Orchard Ln
- 15701 Norus St
- 3805 Pentland Hills Dr
- 3807 Pentland Hills Dr
- 3002 Presidential Golf Dr
- 3823 Effie Fox Way
- 15318 Governors Park Ln
- 15625 Copper Beech Dr
- 15517 Glastonbury Way
- 16201 Brookmead Ct
- 15303 Glastonbury Way
- 2403 Lake Forest Dr
- 15305 Torcross Way
- 2906 George Hilleary Terrace
- 15622 Swanscombe Loop
- 15116 Hogshead Way
- 3306 Brookshire Ct
- 16112 Mcconnell Dr
- 15444 Symondsbury Way
- 15303 Glastonbury Way
- 0 Buxton Place
- 2203 Barnstable Dr
- 15204 Peerless Ave
- 14643 Colonels Choice
- 14625 Governor Sprigg Place
- 14325 Governor Lee Place
- 17104 Urby Ct
- 4606 Bishop Carroll Dr
- 4720 Colonel Ashton Place
- 4906 Colonel Contee Place
- 3812 Saddlebrook Ct
- 14011 Reverend Boucher Place
- 14314 Colonel Clagett Ct
