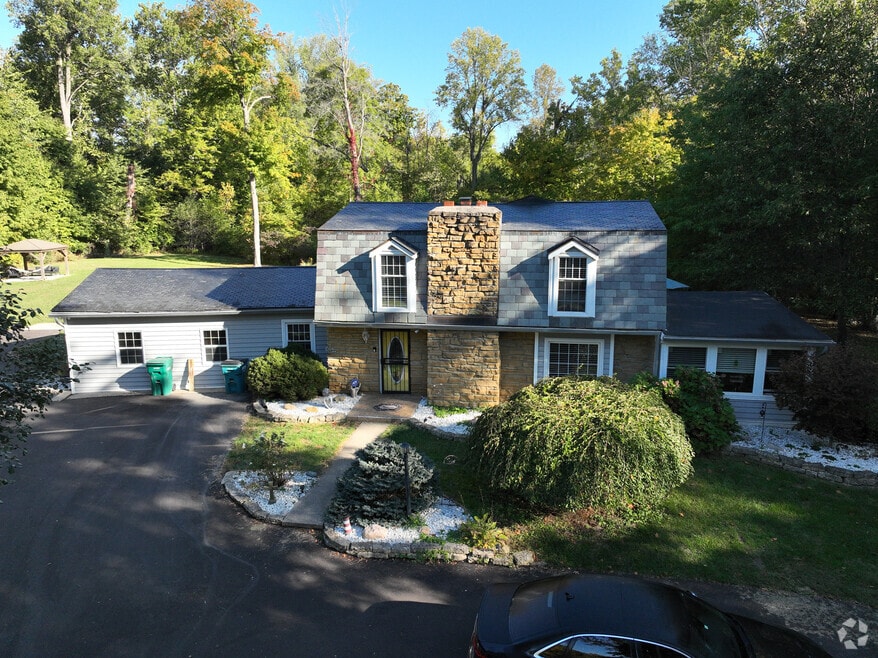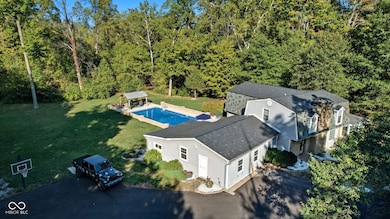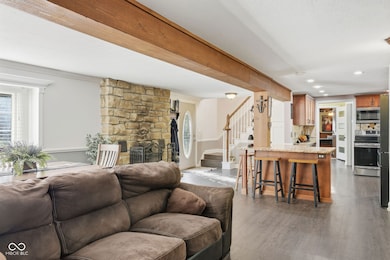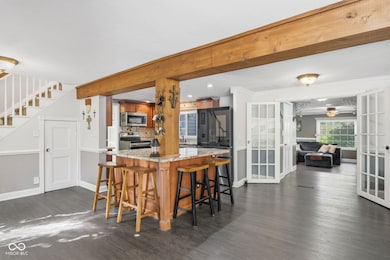
15412 Southeastern Pkwy Fishers, IN 46037
Estimated payment $4,049/month
Highlights
- Cabana
- 2.28 Acre Lot
- Wood Flooring
- Southeastern Elementary School Rated A
- Mature Trees
- No HOA
About This Home
Welcome to your own private retreat just minutes from all the shopping, dining, and entertainment Fishers has to offer. Nestled on a sprawling 2-acre lot with no HOA, this beautifully updated home blends modern comforts with the peace and privacy of country living. Inside, you'll find 4,057 square feet of flexible living space including 3 spacious bedrooms and 2.5 baths. (Easily convert back to a 4-bedroom layout if desired-two smaller bedrooms have been combined for added space.) The chef's pantry has been thoughtfully redesigned, updated flooring runs throughout the main level. A finished bonus room above the 4-car garage with a dedicated mini-split system is ideal for a home office, guest suite, or creative studio. Out back, you'll fall in love with the 2-year-old in-ground pool and a hot tub, surrounded by mature trees and professionally completed landscaping-an entertainer's dream! Whether you're relaxing poolside or hosting friends, this home offers the perfect blend of space, convenience, and tranquility. Don't miss your chance to own a slice of serenity just minutes from all things Fishers. **Back on market due to no fault of sellers
Open House Schedule
-
Sunday, November 30, 202512:00 to 4:00 pm11/30/2025 12:00:00 PM +00:0011/30/2025 4:00:00 PM +00:00Add to Calendar
Home Details
Home Type
- Single Family
Est. Annual Taxes
- $4,364
Year Built
- Built in 1956
Lot Details
- 2.28 Acre Lot
- Mature Trees
- Wooded Lot
Parking
- 4 Car Detached Garage
Home Design
- Block Foundation
- Vinyl Construction Material
Interior Spaces
- 2-Story Property
- Fireplace Features Masonry
- Living Room with Fireplace
- Attic Access Panel
Kitchen
- Breakfast Bar
- Electric Oven
- Built-In Microwave
- Dishwasher
- Trash Compactor
Flooring
- Wood
- Laminate
Bedrooms and Bathrooms
- 3 Bedrooms
- Walk-In Closet
Laundry
- Dryer
- Washer
Pool
- Cabana
- Heated Spa
- Heated Pool
- Outdoor Pool
- Above Ground Spa
- Pool Cover
Utilities
- Forced Air Heating and Cooling System
- Heat Pump System
Community Details
- No Home Owners Association
Listing and Financial Details
- Tax Lot 291231000017000007
- Assessor Parcel Number 291231000017000007
3D Interior and Exterior Tours
Floorplans
Map
Home Values in the Area
Average Home Value in this Area
Tax History
| Year | Tax Paid | Tax Assessment Tax Assessment Total Assessment is a certain percentage of the fair market value that is determined by local assessors to be the total taxable value of land and additions on the property. | Land | Improvement |
|---|---|---|---|---|
| 2024 | $4,350 | $499,000 | $118,400 | $380,600 |
| 2023 | $4,365 | $440,200 | $118,400 | $321,800 |
| 2022 | $3,481 | $408,800 | $118,400 | $290,400 |
| 2021 | $3,481 | $319,400 | $118,400 | $201,000 |
| 2020 | $3,498 | $319,400 | $118,400 | $201,000 |
| 2019 | $3,131 | $291,800 | $90,400 | $201,400 |
| 2018 | $3,281 | $287,200 | $90,400 | $196,800 |
| 2017 | $4,658 | $256,200 | $90,400 | $165,800 |
| 2016 | $4,521 | $250,100 | $90,400 | $159,700 |
| 2014 | $3,776 | $221,400 | $64,600 | $156,800 |
| 2013 | $3,776 | $221,400 | $64,600 | $156,800 |
Property History
| Date | Event | Price | List to Sale | Price per Sq Ft | Prior Sale |
|---|---|---|---|---|---|
| 11/24/2025 11/24/25 | For Sale | $699,900 | 0.0% | $173 / Sq Ft | |
| 11/22/2025 11/22/25 | Off Market | $699,900 | -- | -- | |
| 10/25/2025 10/25/25 | Pending | -- | -- | -- | |
| 10/10/2025 10/10/25 | For Sale | $699,900 | +113.8% | $173 / Sq Ft | |
| 03/31/2020 03/31/20 | Sold | $327,400 | -2.2% | $83 / Sq Ft | View Prior Sale |
| 02/04/2020 02/04/20 | Pending | -- | -- | -- | |
| 01/25/2020 01/25/20 | Price Changed | $334,900 | -2.9% | $85 / Sq Ft | |
| 12/07/2019 12/07/19 | For Sale | $344,900 | +5.3% | $87 / Sq Ft | |
| 11/02/2019 11/02/19 | Off Market | $327,400 | -- | -- | |
| 11/02/2019 11/02/19 | Pending | -- | -- | -- | |
| 08/30/2019 08/30/19 | For Sale | $344,900 | -- | $87 / Sq Ft |
Purchase History
| Date | Type | Sale Price | Title Company |
|---|---|---|---|
| Special Warranty Deed | -- | Mtc | |
| Sheriffs Deed | $201,580 | None Available | |
| Interfamily Deed Transfer | -- | None Available | |
| Warranty Deed | -- | None Available | |
| Warranty Deed | -- | -- |
Mortgage History
| Date | Status | Loan Amount | Loan Type |
|---|---|---|---|
| Open | $294,660 | New Conventional | |
| Previous Owner | $219,333 | FHA | |
| Previous Owner | $274,928 | FHA |
About the Listing Agent

I'm a dedicated real estate professional serving Hamilton County, Marion County, and surrounding areas. With years of experience and a passion for helping others, I’ve helped over 50 families buy and sell homes. I pride myself on strong negotiation skills, market expertise, and top-notch customer service. Whether you're buying your first home, upsizing, downsizing, or investing, I’m here to guide you every step of the way with honesty, creativity, and care.
Nichole's Other Listings
Source: MIBOR Broker Listing Cooperative®
MLS Number: 22067057
APN: 29-12-31-000-017.000-007
- 12630 Misty Ridge Ct
- 15104 Downham Dr
- 12766 Winery Way
- 15269 Staffordshire Way
- 12853 Cyntheanne Rd
- 11824 Sage Creek Bend
- 15498 Alperton Rd
- 15443 Alperton Rd
- 15419 Alperton Rd
- 15435 Alperton Rd
- 15163 Farrington Way
- 15472 Cardonia Rd
- 15131 Farrington Way
- 15464 Cardonia Rd
- 15147 Farrington Way
- 15444 Postman Rd
- 12926 Venito Trail
- 15251 Garden Mist Place
- 14682 Woodstone Cir
- 15935 Lambrusco Way
- 15436 Manderley St
- 13086 Avon Cross Way
- 13213 Isle of Man Way
- 15222 Swallow Falls Way
- 15440 Cardonia Rd
- 15254 Swallow Falls Way
- 15246 Swallow Falls Way
- 15122 Farrington Way
- 15395 Alperton Rd
- 15243 Farrington Rd
- 15203 Farrington Way
- 15458 Alperton Rd
- 14048 Wimbleton Way
- 11795 Langham Crescent Ct
- 15219 Farrington Rd
- 12684 Tamworth Dr
- 12692 Tamworth Dr
- 13951 Avalon Blvd
- 14266 Tenbury Way
- 14205 Bay Willow Dr





