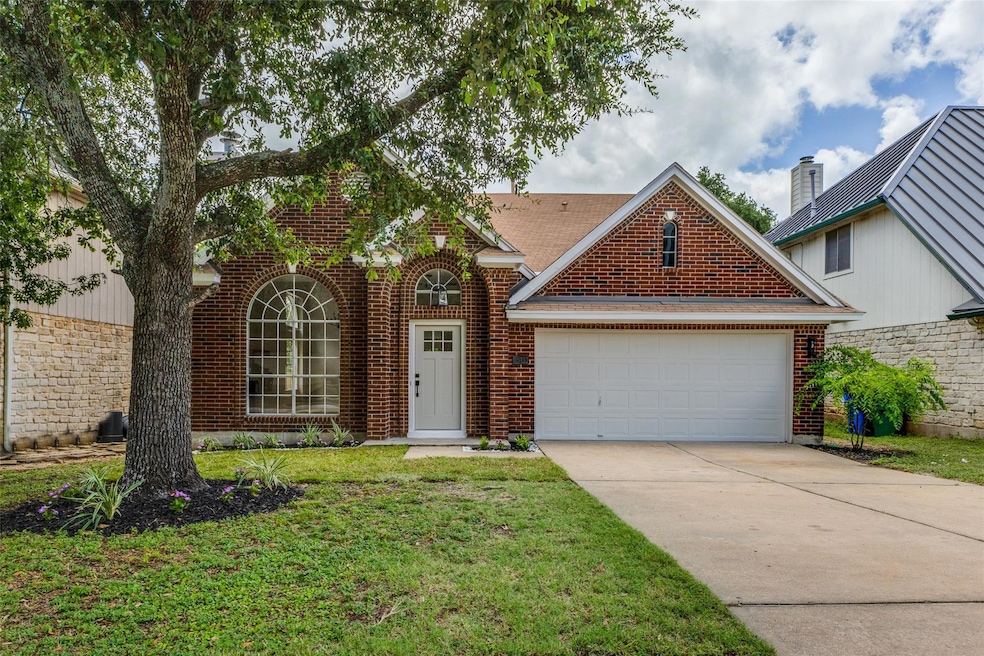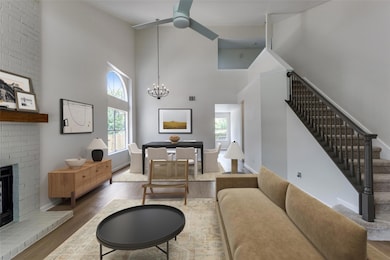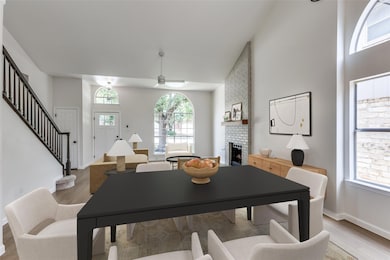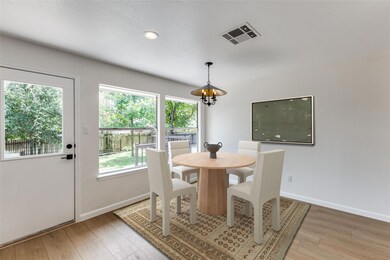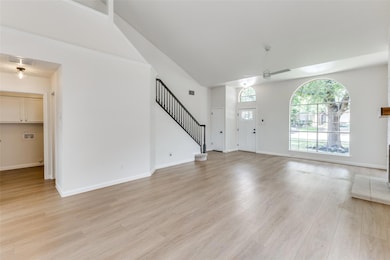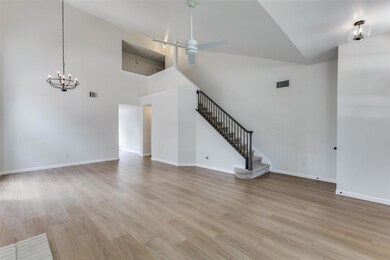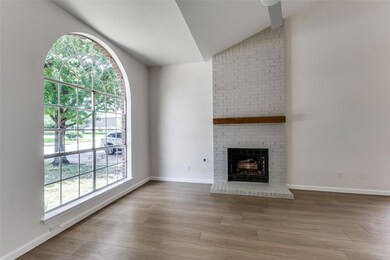15413 Ozone Place Austin, TX 78728
Wells Branch NeighborhoodEstimated payment $2,998/month
Highlights
- Open Floorplan
- Deck
- Main Floor Primary Bedroom
- Deerpark Middle School Rated A-
- Vaulted Ceiling
- Quartz Countertops
About This Home
Seller will consider buyer offers asking for concessions. This beautifully re-imagined 2 story residence perfectly marries elegance with modern convenience, offering an unparalleled lifestyle. Ideally situated near major freeways, leading employers, trendy restaurants, and diverse shopping destinations, this home ensures you're never far from where you need to be. Step inside to an inviting interior bathed in natural light, showcasing exquisite modern design elements throughout. The luxurious vinyl plank flooring flows seamlessly across the main living areas, enhancing the home's contemporary charm. The spacious living room and formal dining area boast a soaring vaulted ceiling, creating an airy, open atmosphere. The living room is a showstopper with its stunning floor-to-ceiling brick fireplace, while the dining room sets the scene for memorable dinners under an elegant chandelier. The eat-in kitchen features gleaming quartz countertops, crisp white shaker cabinetry, and top-of-the-line stainless steel appliances, including a high-performance gas range. Retreat to the primary suite, conveniently located on the main floor, where relaxation awaits. This serene sanctuary offers new carpet flooring, a generous walk-in closet, and a sumptuous en-suite bath, complete with a quartz-topped dual vanity, a luxurious soaking tub, and a frameless walk-in shower. Upstairs, discover three generously-sized secondary bedrooms, each offering new carpet flooring and ample closet space. An updated guest bathroom serves these bedrooms, featuring stylish, contemporary finishes. The fenced backyard is a true entertainer's delight, with an expansive deck and patio area perfect for hosting gatherings, barbecues, or simply enjoying tranquil evenings under the stars. Nestled in the highly sought-after Wells Branch area, this home not only offers modern luxury but also unparalleled convenience. Experience the perfect blend of style, comfort, and location in this must-see property.
Listing Agent
Compass RE Texas, LLC. Brokerage Phone: (214) 814-8100 License #0621125 Listed on: 06/21/2024

Home Details
Home Type
- Single Family
Est. Annual Taxes
- $6,261
Year Built
- Built in 1994
Lot Details
- 5,750 Sq Ft Lot
- Northwest Facing Home
- Landscaped
- Interior Lot
- Level Lot
- Back Yard Fenced and Front Yard
Parking
- 2 Car Attached Garage
- Front Facing Garage
- Single Garage Door
- Garage Door Opener
- Driveway
Home Design
- Brick Exterior Construction
- Slab Foundation
- Shingle Roof
- Composition Roof
- Masonry Siding
Interior Spaces
- 1,940 Sq Ft Home
- 2-Story Property
- Open Floorplan
- Vaulted Ceiling
- Ceiling Fan
- Recessed Lighting
- Chandelier
- Wood Burning Fireplace
- Fireplace Features Masonry
- Entrance Foyer
- Living Room with Fireplace
- Dining Area
- Fire and Smoke Detector
- Washer and Electric Dryer Hookup
Kitchen
- Eat-In Kitchen
- Free-Standing Gas Oven
- Free-Standing Gas Range
- Microwave
- Dishwasher
- Stainless Steel Appliances
- Quartz Countertops
- Disposal
Flooring
- Carpet
- Tile
- Vinyl
Bedrooms and Bathrooms
- 4 Bedrooms | 1 Primary Bedroom on Main
- Walk-In Closet
- 2 Full Bathrooms
- Double Vanity
- Soaking Tub
Outdoor Features
- Deck
- Patio
Schools
- Joe Lee Johnson Elementary School
- Deerpark Middle School
- Mcneil High School
Utilities
- Central Heating and Cooling System
- Natural Gas Connected
- Municipal Utilities District for Water and Sewer
- High Speed Internet
- Cable TV Available
Listing and Financial Details
- Assessor Parcel Number 02781806100000
- Tax Block N
Community Details
Overview
- No Home Owners Association
- Willow Run Sec 01 Subdivision
Amenities
- Community Mailbox
Map
Home Values in the Area
Average Home Value in this Area
Tax History
| Year | Tax Paid | Tax Assessment Tax Assessment Total Assessment is a certain percentage of the fair market value that is determined by local assessors to be the total taxable value of land and additions on the property. | Land | Improvement |
|---|---|---|---|---|
| 2025 | $6,261 | $425,000 | $230,799 | $194,201 |
| 2023 | $5,462 | $387,563 | $0 | $0 |
| 2022 | $6,925 | $352,330 | $0 | $0 |
| 2021 | $6,975 | $320,300 | $75,000 | $246,654 |
| 2020 | $6,661 | $291,182 | $75,000 | $216,182 |
| 2018 | $6,173 | $261,385 | $75,000 | $202,054 |
| 2017 | $5,741 | $237,623 | $75,000 | $187,565 |
| 2016 | $5,219 | $216,021 | $40,000 | $193,164 |
| 2015 | $3,972 | $196,383 | $40,000 | $167,296 |
| 2014 | $3,972 | $178,530 | $0 | $0 |
Property History
| Date | Event | Price | Change | Sq Ft Price |
|---|---|---|---|---|
| 12/30/2024 12/30/24 | Sold | -- | -- | -- |
| 12/13/2024 12/13/24 | Pending | -- | -- | -- |
| 12/10/2024 12/10/24 | Price Changed | $434,900 | -3.3% | $224 / Sq Ft |
| 11/14/2024 11/14/24 | Price Changed | $449,900 | -2.2% | $232 / Sq Ft |
| 09/30/2024 09/30/24 | For Sale | $459,900 | -1.0% | $237 / Sq Ft |
| 08/21/2024 08/21/24 | Price Changed | $464,700 | -2.1% | $240 / Sq Ft |
| 08/07/2024 08/07/24 | Price Changed | $474,700 | 0.0% | $245 / Sq Ft |
| 07/26/2024 07/26/24 | Price Changed | $474,800 | 0.0% | $245 / Sq Ft |
| 07/18/2024 07/18/24 | Price Changed | $474,900 | -3.0% | $245 / Sq Ft |
| 07/11/2024 07/11/24 | Price Changed | $489,800 | 0.0% | $252 / Sq Ft |
| 06/21/2024 06/21/24 | For Sale | $489,900 | +48.5% | $253 / Sq Ft |
| 03/22/2024 03/22/24 | Sold | -- | -- | -- |
| 03/19/2024 03/19/24 | Pending | -- | -- | -- |
| 03/18/2024 03/18/24 | For Sale | $329,999 | -- | $170 / Sq Ft |
Purchase History
| Date | Type | Sale Price | Title Company |
|---|---|---|---|
| Deed | -- | None Listed On Document | |
| Deed | -- | None Listed On Document | |
| Warranty Deed | -- | Austin Title Company | |
| Warranty Deed | -- | Travis Title Co |
Mortgage History
| Date | Status | Loan Amount | Loan Type |
|---|---|---|---|
| Previous Owner | $111,250 | Stand Alone First | |
| Previous Owner | $17,999 | Credit Line Revolving | |
| Previous Owner | $113,293 | VA |
Source: Unlock MLS (Austin Board of REALTORS®)
MLS Number: 9672896
APN: 363429
- 15304 Ecorio Dr
- 3825 Mocha Trail
- 3409 Sauls Dr
- 3528 Ruby Red Dr
- 3304 Kissman Dr
- 4125 Licorice Ln
- 3600 Texas Topaz Dr
- 15541 Imperial Jade Dr
- 3605 Talladega Trace
- 3105 Raging River Dr
- 3304 Beryl Woods Ln
- 3000 Wavecrest Blvd
- 3013 Wavecrest Blvd
- 3003 Salvidar Bend
- 3800 Bristol Motor Pass
- 2424 Emmett Pkwy
- 16016 Travesia Way
- 3025 Lions Tail St
- 16011 Serene Fleming Trace
- 2912 Sydney Dr
- 15321 Ozone Place
- 15431 Quinley Dr
- 3501 Sauls Dr
- 3400 Shoreline Dr
- 15450 Farm To Market Rd 1325 Unit 1032.1405401
- 15450 Farm To Market Rd 1325 Unit 2635.1405405
- 15450 Farm To Market Rd 1325 Unit 1535.1405413
- 15450 Farm To Market Rd 1325 Unit 2527.1405402
- 15450 Farm To Market Rd 1325 Unit 1822.1405403
- 15450 Farm To Market Rd 1325 Unit 2235.1405404
- 15450 Farm To Market Rd 1325 Unit 1826.1405410
- 3501 Shoreline Dr
- 3300 Sauls Dr
- 3509 Texas Topaz Dr
- 505 Weizenbock Ln
- 3316 Texas Topaz Dr
- 3520 Bratton Ridge Crossing
- 301 Espresso Dr
- 504 Ayinger Ln
- 2807 Mary Elizabeth Dr
