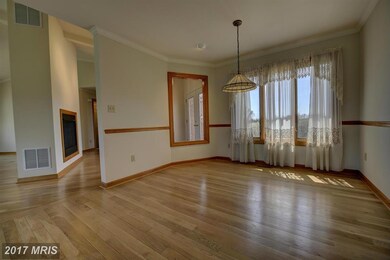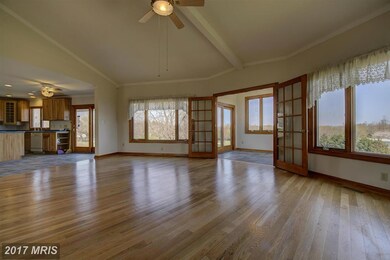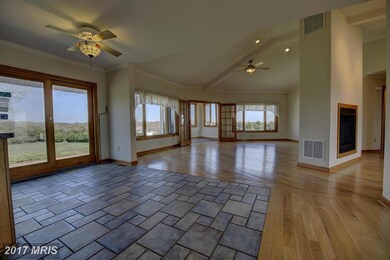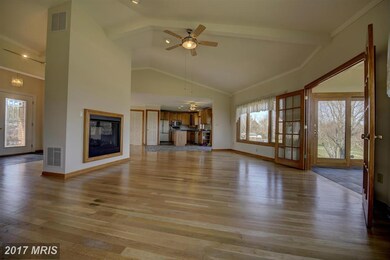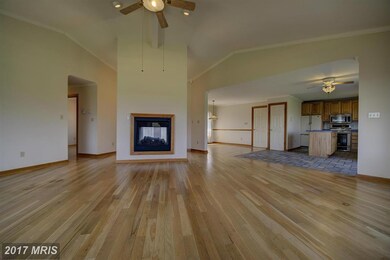
15415 Alexander Ct Culpeper, VA 22701
Highlights
- Open Floorplan
- Rambler Architecture
- Wood Flooring
- Private Lot
- Cathedral Ceiling
- Main Floor Bedroom
About This Home
As of September 2024JUST REDUCED!! Open Floor Plan flows from Fam Rm to Kitchen. Design inspired by "Frank Lloyd Wright." Private setting over 2 acres in back of Cul-de-sac. 3 bdrms on the main floor. 2 addtl. Rooms fin in the bsmnt with full size windows plus full bath (space is not included in finished sq ft). Unfin space in bsmnt can be fin into Rec Room or used as Workshop/Storage. NO HOA! Conv. to Rt 29
Last Agent to Sell the Property
Shannon Pfannenstein
Samson Properties Listed on: 04/04/2015

Home Details
Home Type
- Single Family
Est. Annual Taxes
- $2,292
Year Built
- Built in 2000
Lot Details
- 2.13 Acre Lot
- Cul-De-Sac
- Private Lot
- Open Lot
- The property's topography is rolling
- Property is zoned RA
Parking
- 2 Car Attached Garage
- Side Facing Garage
- Garage Door Opener
- Driveway
- Off-Street Parking
Home Design
- Rambler Architecture
- Brick Exterior Construction
- Asphalt Roof
Interior Spaces
- Property has 2 Levels
- Open Floorplan
- Chair Railings
- Crown Molding
- Cathedral Ceiling
- Ceiling Fan
- Fireplace With Glass Doors
- Gas Fireplace
- Window Treatments
- Entrance Foyer
- Family Room Off Kitchen
- Dining Room
- Den
- Sun or Florida Room
- Wood Flooring
- Fire and Smoke Detector
Kitchen
- Breakfast Room
- Eat-In Kitchen
- Electric Oven or Range
- Self-Cleaning Oven
- Microwave
- Freezer
- Dishwasher
- Kitchen Island
- Upgraded Countertops
- Disposal
Bedrooms and Bathrooms
- 3 Main Level Bedrooms
- En-Suite Bathroom
- 3 Full Bathrooms
Laundry
- Laundry Room
- Front Loading Dryer
- Front Loading Washer
Partially Finished Basement
- Walk-Out Basement
- Connecting Stairway
- Exterior Basement Entry
- Basement Windows
Utilities
- Cooling System Utilizes Bottled Gas
- Humidifier
- Central Heating and Cooling System
- Well
- Electric Water Heater
- Septic Equal To The Number Of Bedrooms
- Septic Pump
- Cable TV Available
Additional Features
- Level Entry For Accessibility
- Patio
Community Details
- No Home Owners Association
- Bluemont Knolls Subdivision
Listing and Financial Details
- Tax Lot 4
- Assessor Parcel Number 41-J-1- -4
Ownership History
Purchase Details
Home Financials for this Owner
Home Financials are based on the most recent Mortgage that was taken out on this home.Purchase Details
Purchase Details
Home Financials for this Owner
Home Financials are based on the most recent Mortgage that was taken out on this home.Purchase Details
Home Financials for this Owner
Home Financials are based on the most recent Mortgage that was taken out on this home.Purchase Details
Home Financials for this Owner
Home Financials are based on the most recent Mortgage that was taken out on this home.Similar Homes in Culpeper, VA
Home Values in the Area
Average Home Value in this Area
Purchase History
| Date | Type | Sale Price | Title Company |
|---|---|---|---|
| Deed | $565,000 | First American Title | |
| Deed | -- | None Listed On Document | |
| Interfamily Deed Transfer | -- | None Available | |
| Warranty Deed | $387,000 | Saratoga Title & Escrow Inc | |
| Warranty Deed | $387,000 | Saratoga Title & Escrow Inc | |
| Warranty Deed | $320,000 | -- |
Mortgage History
| Date | Status | Loan Amount | Loan Type |
|---|---|---|---|
| Previous Owner | $200,000 | New Conventional | |
| Previous Owner | $314,204 | FHA |
Property History
| Date | Event | Price | Change | Sq Ft Price |
|---|---|---|---|---|
| 09/19/2024 09/19/24 | Sold | $565,000 | -1.7% | $249 / Sq Ft |
| 08/27/2024 08/27/24 | Pending | -- | -- | -- |
| 08/22/2024 08/22/24 | For Sale | $575,000 | +48.6% | $253 / Sq Ft |
| 07/02/2019 07/02/19 | Sold | $387,000 | -2.0% | $193 / Sq Ft |
| 05/08/2019 05/08/19 | Price Changed | $394,999 | -1.0% | $197 / Sq Ft |
| 03/19/2019 03/19/19 | For Sale | $399,000 | +24.7% | $199 / Sq Ft |
| 06/30/2015 06/30/15 | Sold | $320,000 | -1.5% | $160 / Sq Ft |
| 05/05/2015 05/05/15 | Pending | -- | -- | -- |
| 05/03/2015 05/03/15 | Price Changed | $325,000 | -6.9% | $162 / Sq Ft |
| 04/04/2015 04/04/15 | For Sale | $349,000 | -- | $174 / Sq Ft |
Tax History Compared to Growth
Tax History
| Year | Tax Paid | Tax Assessment Tax Assessment Total Assessment is a certain percentage of the fair market value that is determined by local assessors to be the total taxable value of land and additions on the property. | Land | Improvement |
|---|---|---|---|---|
| 2024 | $2,082 | $452,500 | $94,600 | $357,900 |
| 2023 | $2,082 | $452,500 | $94,600 | $357,900 |
| 2022 | $1,977 | $359,400 | $84,600 | $274,800 |
| 2021 | $1,977 | $359,400 | $84,600 | $274,800 |
| 2020 | $2,001 | $322,800 | $74,600 | $248,200 |
| 2019 | $1,970 | $317,700 | $74,600 | $243,100 |
| 2018 | $1,977 | $295,000 | $74,600 | $220,400 |
| 2017 | $1,977 | $295,000 | $74,600 | $220,400 |
| 2016 | $1,986 | $295,000 | $74,600 | $220,400 |
| 2015 | $1,985 | $271,900 | $62,000 | $209,900 |
| 2014 | -- | $276,200 | $61,300 | $214,900 |
Agents Affiliated with this Home
-
M
Seller's Agent in 2024
Mike Butters
EXP Realty, LLC
-
H
Buyer's Agent in 2024
Heather Wells
Real Broker, LLC
-
P
Seller's Agent in 2019
Pam Jenkins
Century 21 New Millennium
-
G
Buyer's Agent in 2019
Gloria Scheer MacNeil
Samson Properties
-
S
Seller's Agent in 2015
Shannon Pfannenstein
Samson Properties
Map
Source: Bright MLS
MLS Number: 1005238477
APN: 41-J-1-4
- 0 Bradford Rd Unit VACU2005146
- 15095 N Ridge Blvd
- 14036 Belle Ave
- 14057 Broadview Ln
- 16142 Brandy Rd
- 14006 Belle Ave
- 2018 Silver Bell Ct
- 13442 Montavista Ln
- 14215 Belle Ave
- HOMESITE 15 Lincoln Circle Place
- Homesite 15 Lincoln Circle Place
- 1632 Harrier Ln
- TBB Lincoln Circle Place Unit RICHMOND
- TBB Lincoln Circle Place Unit NEWBURY
- TBB Lincoln Circle Place Unit ALBEMARLE
- TBB Lincoln Circle Place Unit ASHLAND
- 1745 Finley Dr
- 1625 Harrier Ln
- 0 Inlet Rd Unit VACU2005486
- 1701 Lambert Ct

