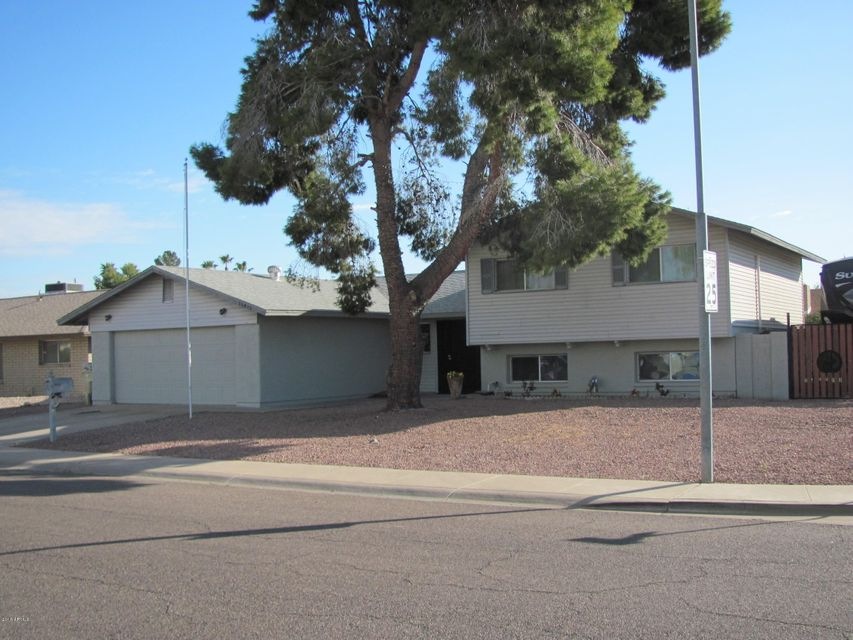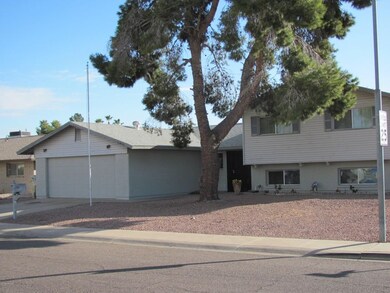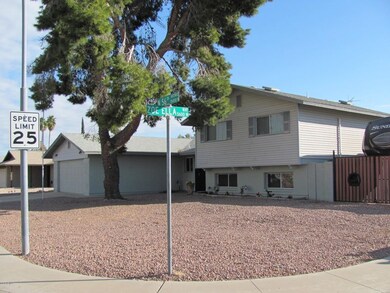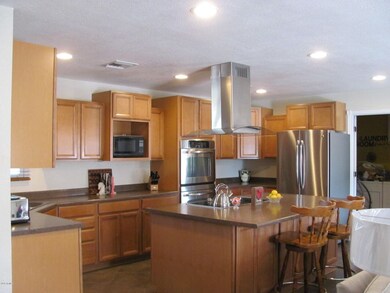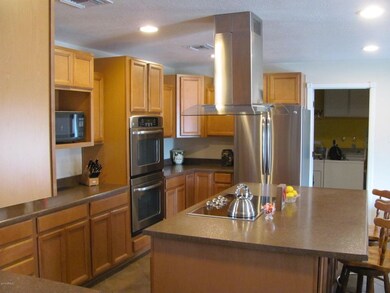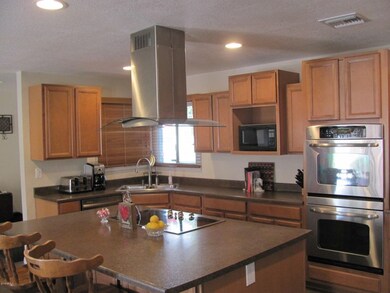
15415 N 56th Ave Glendale, AZ 85306
Arrowhead NeighborhoodEstimated Value: $485,000 - $555,000
Highlights
- RV Gated
- Main Floor Primary Bedroom
- Corner Lot
- Wood Flooring
- Spanish Architecture
- No HOA
About This Home
As of March 2018This is it, Gorgeous remodeled tri-level home, in quiet neighborhood with great schools. This home has it all, newly remodeled gourmet kitchen with maple cabinets, flooring, bathrooms. Duct work has been replaced 2010. Newer 5 ton A/C and Roof replaced in 2010. New dual pane windows 2013. Mother in law suite with full bathroom and walk in closet. Solid Hallcraft block construction. New maple colored blinds have been ordered and will be installed shortly. Huge lot with 2 RV gates for easy access, producing fruit trees. If you're looking for old school workmanship with newer floorplan concepts then this is it! Hurry Won't last.
Last Agent to Sell the Property
Clear Choice Realty License #BR553983000 Listed on: 02/23/2018
Home Details
Home Type
- Single Family
Est. Annual Taxes
- $1,528
Year Built
- Built in 1974
Lot Details
- 8,257 Sq Ft Lot
- Block Wall Fence
- Corner Lot
- Front and Back Yard Sprinklers
- Grass Covered Lot
Parking
- 2 Car Garage
- Side or Rear Entrance to Parking
- Garage Door Opener
- RV Gated
Home Design
- Spanish Architecture
- Composition Roof
- Block Exterior
- Stucco
Interior Spaces
- 2,360 Sq Ft Home
- 2-Story Property
- Ceiling Fan
- Double Pane Windows
Kitchen
- Breakfast Bar
- Kitchen Island
Flooring
- Wood
- Laminate
- Tile
Bedrooms and Bathrooms
- 4 Bedrooms
- Primary Bedroom on Main
- Remodeled Bathroom
- Primary Bathroom is a Full Bathroom
- 3.5 Bathrooms
Outdoor Features
- Covered patio or porch
- Playground
Location
- Property is near a bus stop
Schools
- Kachina Elementary School
- Cactus High School
Utilities
- Refrigerated Cooling System
- Heating Available
- High Speed Internet
- Cable TV Available
Community Details
- No Home Owners Association
- Association fees include no fees
- Built by Hallcraft
- Deerview Unit 18 Subdivision
Listing and Financial Details
- Tax Lot 1874
- Assessor Parcel Number 231-01-255
Ownership History
Purchase Details
Home Financials for this Owner
Home Financials are based on the most recent Mortgage that was taken out on this home.Purchase Details
Home Financials for this Owner
Home Financials are based on the most recent Mortgage that was taken out on this home.Similar Homes in the area
Home Values in the Area
Average Home Value in this Area
Purchase History
| Date | Buyer | Sale Price | Title Company |
|---|---|---|---|
| Snow Rachelle | $270,000 | Clear Title Agency Of Arizon | |
| Campanaro Dominic | $170,000 | Westland Title Agency Of Az |
Mortgage History
| Date | Status | Borrower | Loan Amount |
|---|---|---|---|
| Open | Snow Rachelle | $125,600 | |
| Open | Snow Rachelle | $261,000 | |
| Closed | Snow Rachele | $262,091 | |
| Closed | Snow Rachelle | $265,109 | |
| Previous Owner | Campanaro Dominic | $166,866 | |
| Previous Owner | Campanaro Dominic | $166,961 | |
| Previous Owner | Nagayama Sanford S | $59,879 |
Property History
| Date | Event | Price | Change | Sq Ft Price |
|---|---|---|---|---|
| 03/29/2018 03/29/18 | Sold | $270,000 | 0.0% | $114 / Sq Ft |
| 02/23/2018 02/23/18 | For Sale | $269,900 | -- | $114 / Sq Ft |
Tax History Compared to Growth
Tax History
| Year | Tax Paid | Tax Assessment Tax Assessment Total Assessment is a certain percentage of the fair market value that is determined by local assessors to be the total taxable value of land and additions on the property. | Land | Improvement |
|---|---|---|---|---|
| 2025 | $1,451 | $19,040 | -- | -- |
| 2024 | $1,481 | $18,133 | -- | -- |
| 2023 | $1,481 | $34,260 | $6,850 | $27,410 |
| 2022 | $1,467 | $26,410 | $5,280 | $21,130 |
| 2021 | $1,575 | $23,950 | $4,790 | $19,160 |
| 2020 | $1,599 | $23,500 | $4,700 | $18,800 |
| 2019 | $1,554 | $21,360 | $4,270 | $17,090 |
| 2018 | $1,518 | $19,800 | $3,960 | $15,840 |
| 2017 | $1,528 | $17,300 | $3,460 | $13,840 |
| 2016 | $1,518 | $17,020 | $3,400 | $13,620 |
Agents Affiliated with this Home
-
Wayne Gibson

Seller's Agent in 2018
Wayne Gibson
Clear Choice Realty
(602) 577-8894
2 in this area
19 Total Sales
-
Gilbert Moreno

Buyer's Agent in 2018
Gilbert Moreno
HomeSmart
(480) 385-9668
259 Total Sales
Map
Source: Arizona Regional Multiple Listing Service (ARMLS)
MLS Number: 5727541
APN: 231-01-255
- 15402 N 56th Ave
- 5529 W Zoe Ella Way
- 15619 N 58th Ave
- 5320 W Maui Ln
- 5542 W Monte Cristo Ave
- 5256 W Port au Prince Ln
- 14803 N 55th Ave
- 15243 N 52nd Dr
- 5614 W Saint Moritz Ln
- 5849 W Monte Cristo Ave
- 5211 W Waltann Ln
- 5924 W Tierra Buena Ln
- 5220 W Mauna Loa Ln
- 5690 W Beverly Ln Unit 26
- 5234 W Banff Ln
- 5923 W Mauna Loa Ln
- 15845 N 60th Dr
- 5808 W Acoma Dr
- 5209 W Mauna Loa Ln
- 14474 N 57th Ave
- 15415 N 56th Ave
- 15412 N 55th Dr
- 15418 N 55th Dr Unit 18
- 15420 N 56th Ave
- 15414 N 56th Ave
- 15424 N 55th Dr
- 5523 W Zoe Ella Way
- 15408 N 56th Ave
- 15426 N 56th Ave
- 5517 W Zoe Ella Way
- 15603 N 56th Ave
- 15430 N 55th Dr
- 5611 W Beck Ln
- 15413 N 55th Dr
- 5615 W Zoe Ella Way
- 5645 W Zoe Ella Way
- 15419 N 55th Dr Unit 18
- 5622 W Zoe Ella Way
- 15604 N 56th Ave
- 15407 N 55th Dr
