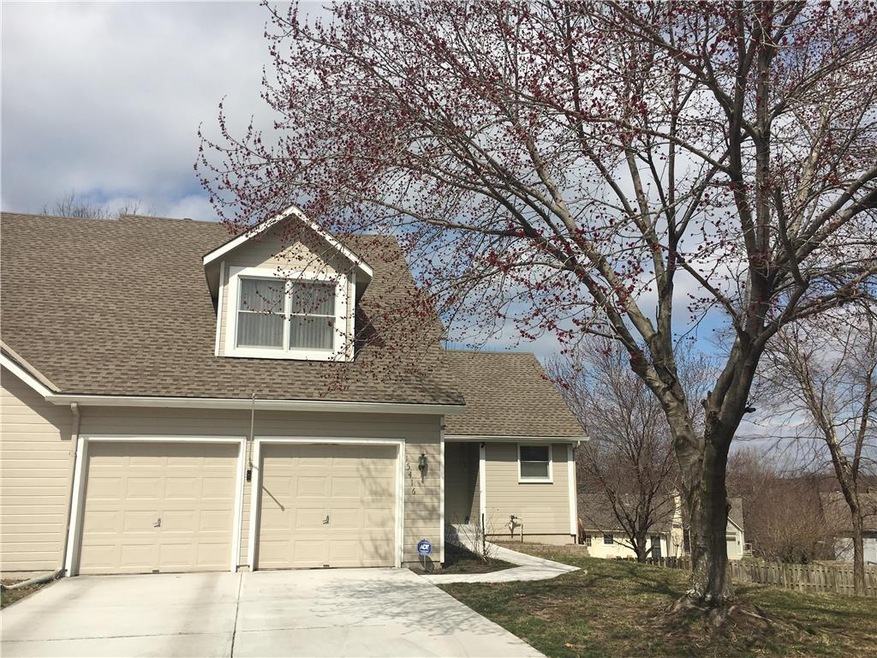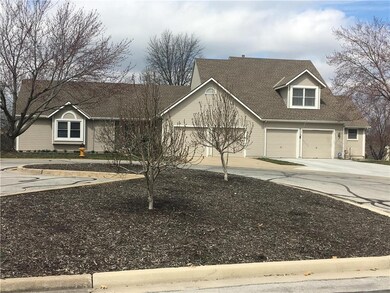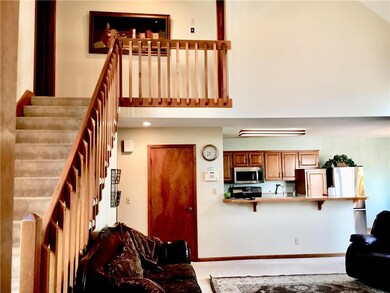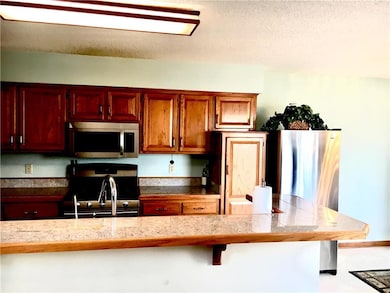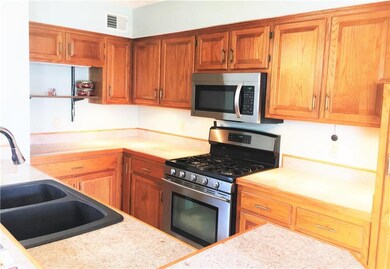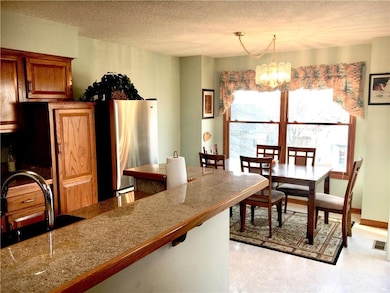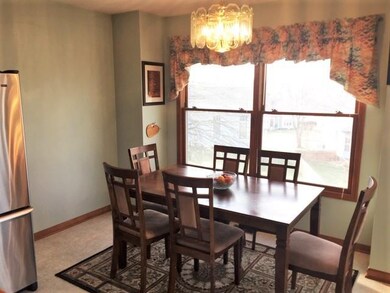
15416 Floyd St Overland Park, KS 66223
South Overland Park NeighborhoodHighlights
- Deck
- Vaulted Ceiling
- Granite Countertops
- Blue River Elementary School Rated A
- Traditional Architecture
- Breakfast Area or Nook
About This Home
As of May 2021Large cul-de-sac yard has trees & sprinkler system. Open floor plan, high ceiling & fireplace. Main floor master w/ 2 closets. Laundry on main floor. Deck off kitchen backs to single family. 2 bedrooms up w/ jack-and-jill bath between. Walkout lower level rec room has door to a private patio, 4th bedroom, full bath & additional rec room. 2 car garage. Great location near park, shopping, highway & restaurants.
Seller is Sodding the Backyard. Popular Treesmill neighborhood w/ HOA that provides lawn care, snow removal, trash pickup & exterior painting.
Last Agent to Sell the Property
KW KANSAS CITY METRO License #SP00236782 Listed on: 03/22/2019

Townhouse Details
Home Type
- Townhome
Est. Annual Taxes
- $3,154
Year Built
- Built in 1991
Lot Details
- 8,294 Sq Ft Lot
- Cul-De-Sac
- Sprinkler System
HOA Fees
- $145 Monthly HOA Fees
Parking
- 2 Car Attached Garage
- Garage Door Opener
Home Design
- Half Duplex
- Traditional Architecture
- Composition Roof
- Wood Siding
Interior Spaces
- Wet Bar: Ceramic Tiles, Shower Only, Carpet, Walk-In Closet(s), Ceiling Fan(s), Double Vanity, Cathedral/Vaulted Ceiling, Fireplace
- Built-In Features: Ceramic Tiles, Shower Only, Carpet, Walk-In Closet(s), Ceiling Fan(s), Double Vanity, Cathedral/Vaulted Ceiling, Fireplace
- Vaulted Ceiling
- Ceiling Fan: Ceramic Tiles, Shower Only, Carpet, Walk-In Closet(s), Ceiling Fan(s), Double Vanity, Cathedral/Vaulted Ceiling, Fireplace
- Skylights
- Gas Fireplace
- Shades
- Plantation Shutters
- Drapes & Rods
- Family Room with Fireplace
- Finished Basement
- Walk-Out Basement
- Laundry on main level
Kitchen
- Breakfast Area or Nook
- Eat-In Kitchen
- Gas Oven or Range
- Dishwasher
- Granite Countertops
- Laminate Countertops
- Wood Stained Kitchen Cabinets
Flooring
- Wall to Wall Carpet
- Linoleum
- Laminate
- Stone
- Ceramic Tile
- Luxury Vinyl Plank Tile
- Luxury Vinyl Tile
Bedrooms and Bathrooms
- 4 Bedrooms
- Cedar Closet: Ceramic Tiles, Shower Only, Carpet, Walk-In Closet(s), Ceiling Fan(s), Double Vanity, Cathedral/Vaulted Ceiling, Fireplace
- Walk-In Closet: Ceramic Tiles, Shower Only, Carpet, Walk-In Closet(s), Ceiling Fan(s), Double Vanity, Cathedral/Vaulted Ceiling, Fireplace
- Double Vanity
- Bathtub with Shower
Home Security
Outdoor Features
- Deck
- Enclosed patio or porch
Schools
- Blue River Elementary School
- Blue Valley High School
Utilities
- Forced Air Heating and Cooling System
Listing and Financial Details
- Exclusions: See Disclosure
- Assessor Parcel Number NP86640006-0069
Community Details
Overview
- Association fees include building maint, curbside recycling, lawn maintenance, snow removal, trash pick up
- Treesmill Subdivision
- On-Site Maintenance
Security
- Fire and Smoke Detector
Ownership History
Purchase Details
Home Financials for this Owner
Home Financials are based on the most recent Mortgage that was taken out on this home.Purchase Details
Home Financials for this Owner
Home Financials are based on the most recent Mortgage that was taken out on this home.Purchase Details
Home Financials for this Owner
Home Financials are based on the most recent Mortgage that was taken out on this home.Similar Homes in Overland Park, KS
Home Values in the Area
Average Home Value in this Area
Purchase History
| Date | Type | Sale Price | Title Company |
|---|---|---|---|
| Warranty Deed | -- | Stewart Title Company | |
| Warranty Deed | -- | Platinum Title Llc | |
| Warranty Deed | -- | Cbkc Title & Escrow Llc |
Mortgage History
| Date | Status | Loan Amount | Loan Type |
|---|---|---|---|
| Open | $317,130 | VA | |
| Previous Owner | $30,000 | Stand Alone Second | |
| Previous Owner | $204,250 | New Conventional | |
| Previous Owner | $178,400 | New Conventional | |
| Previous Owner | $172,975 | FHA | |
| Previous Owner | $120,000 | New Conventional | |
| Previous Owner | $130,200 | Unknown | |
| Previous Owner | $143,000 | New Conventional |
Property History
| Date | Event | Price | Change | Sq Ft Price |
|---|---|---|---|---|
| 06/10/2025 06/10/25 | For Sale | $392,000 | +26.5% | $165 / Sq Ft |
| 05/14/2021 05/14/21 | Sold | -- | -- | -- |
| 03/25/2021 03/25/21 | Pending | -- | -- | -- |
| 02/27/2021 02/27/21 | For Sale | $310,000 | +34.8% | $132 / Sq Ft |
| 05/23/2019 05/23/19 | Sold | -- | -- | -- |
| 04/29/2019 04/29/19 | Pending | -- | -- | -- |
| 04/16/2019 04/16/19 | Price Changed | $230,000 | -2.1% | $97 / Sq Ft |
| 04/02/2019 04/02/19 | Price Changed | $235,000 | -4.1% | $99 / Sq Ft |
| 03/22/2019 03/22/19 | For Sale | $245,000 | +53.2% | $103 / Sq Ft |
| 07/25/2012 07/25/12 | Sold | -- | -- | -- |
| 06/24/2012 06/24/12 | Pending | -- | -- | -- |
| 06/15/2012 06/15/12 | For Sale | $159,950 | -- | $111 / Sq Ft |
Tax History Compared to Growth
Tax History
| Year | Tax Paid | Tax Assessment Tax Assessment Total Assessment is a certain percentage of the fair market value that is determined by local assessors to be the total taxable value of land and additions on the property. | Land | Improvement |
|---|---|---|---|---|
| 2024 | $4,562 | $44,816 | $5,555 | $39,261 |
| 2023 | $4,308 | $41,493 | $4,635 | $36,858 |
| 2022 | $3,764 | $35,651 | $4,635 | $31,016 |
| 2021 | $2,883 | $25,841 | $4,209 | $21,632 |
| 2020 | $2,804 | $24,979 | $3,830 | $21,149 |
| 2019 | $3,130 | $27,278 | $3,478 | $23,800 |
| 2018 | $3,154 | $26,945 | $2,898 | $24,047 |
| 2017 | $2,597 | $21,827 | $2,415 | $19,412 |
| 2016 | $2,412 | $20,263 | $2,415 | $17,848 |
| 2015 | $2,407 | $20,160 | $2,415 | $17,745 |
| 2013 | -- | $17,250 | $2,415 | $14,835 |
Agents Affiliated with this Home
-
Benjamin Lytle
B
Seller's Agent in 2025
Benjamin Lytle
Opendoor Brokerage LLC
(469) 620-8467
-
Shelby Hernandez
S
Seller Co-Listing Agent in 2025
Shelby Hernandez
Opendoor Brokerage LLC
(480) 351-6622
-
Mark Isenberg
M
Seller's Agent in 2021
Mark Isenberg
Platinum Realty LLC
(913) 710-8299
1 in this area
13 Total Sales
-
Mike Fink

Seller Co-Listing Agent in 2021
Mike Fink
Platinum Realty LLC
(888) 220-0988
1 in this area
24 Total Sales
-
Michael Brand

Buyer's Agent in 2021
Michael Brand
Keller Williams Southland
(816) 806-6598
1 in this area
50 Total Sales
-
Ram Lakkireddy

Seller's Agent in 2019
Ram Lakkireddy
KW KANSAS CITY METRO
(913) 208-2299
16 in this area
52 Total Sales
Map
Source: Heartland MLS
MLS Number: 2154396
APN: NP86640006-0069
- 15429 Floyd St
- 15433 Marty St
- 6809 W 156th St
- 15577 Floyd St
- 7001 W 157th Terrace
- 15278 Conser St
- 6266 W 157th St
- 7859 W 152nd Terrace
- 15829 Robinson St
- 15820 Robinson St
- 6560 W 151st St
- 15526 Shawnee Dr
- 14949 Riggs St
- 14936 Riggs St
- 14927 Riggs St
- 7904 W 153rd Terrace
- 7505 W 149th St
- 8102 W 153rd St
- 15841 Shawnee Dr
- 7865 W 156th Place
