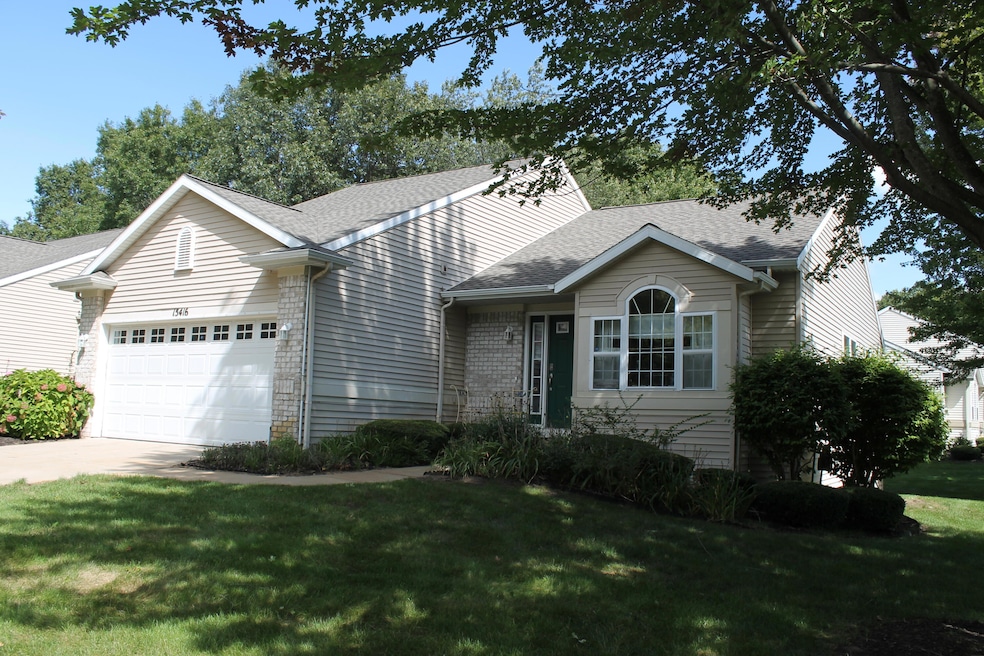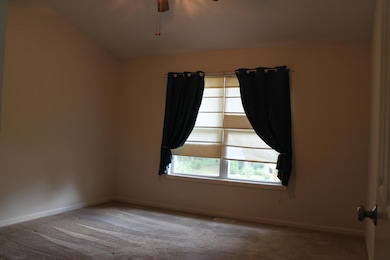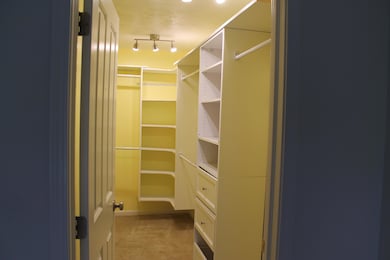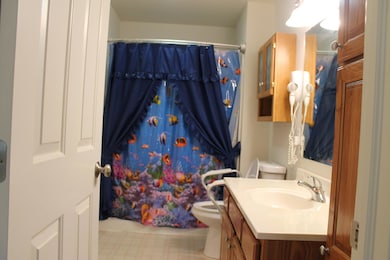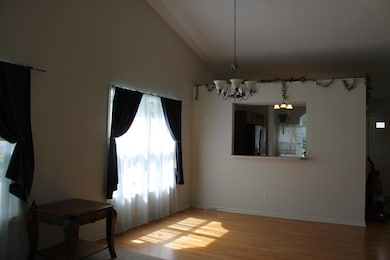15416 Winchester Cir Unit 93 Grand Haven, MI 49417
Estimated payment $2,385/month
Total Views
7,909
3
Beds
3
Baths
2,220
Sq Ft
$162
Price per Sq Ft
Highlights
- Clubhouse
- Deck
- End Unit
- Griffin Elementary School Rated A-
- Wood Flooring
- Community Pool
About This Home
Great space in this 3 bedroom end unit home. Main floor laundry, hardwood flooring in dining area. Nice opening through kitchen to dining. Nice size living room with deck to back area. Finished recreation room in lower daylight level. Third bedroom and bath as well. Addition exercise room and plenty of unfinished storage area.. This unit is just around the corner from the community building.
Property Details
Home Type
- Condominium
Est. Annual Taxes
- $2,329
Year Built
- Built in 2005
Lot Details
- End Unit
- Shrub
- Sprinkler System
HOA Fees
- $290 Monthly HOA Fees
Parking
- 2 Car Attached Garage
- Front Facing Garage
- Garage Door Opener
Home Design
- Brick Exterior Construction
- Composition Roof
- Vinyl Siding
Interior Spaces
- 2,220 Sq Ft Home
- 1-Story Property
- Insulated Windows
- Garden Windows
- Window Screens
Kitchen
- Breakfast Area or Nook
- Range
- Microwave
- Dishwasher
- Disposal
Flooring
- Wood
- Carpet
- Laminate
Bedrooms and Bathrooms
- 3 Bedrooms | 2 Main Level Bedrooms
- 3 Full Bathrooms
Laundry
- Laundry on main level
- Dryer
- Washer
Finished Basement
- Basement Fills Entire Space Under The House
- Natural lighting in basement
Utilities
- Forced Air Heating and Cooling System
- Heating System Uses Natural Gas
- Natural Gas Water Heater
Additional Features
- Deck
- Mineral Rights Excluded
Community Details
Overview
- Association fees include snow removal, lawn/yard care
- Hunters Woods Condos
Amenities
- Clubhouse
Recreation
- Community Pool
Pet Policy
- Pets Allowed
Map
Create a Home Valuation Report for This Property
The Home Valuation Report is an in-depth analysis detailing your home's value as well as a comparison with similar homes in the area
Home Values in the Area
Average Home Value in this Area
Tax History
| Year | Tax Paid | Tax Assessment Tax Assessment Total Assessment is a certain percentage of the fair market value that is determined by local assessors to be the total taxable value of land and additions on the property. | Land | Improvement |
|---|---|---|---|---|
| 2025 | $2,339 | $153,500 | $0 | $0 |
| 2024 | $1,509 | $143,800 | $0 | $0 |
| 2023 | $1,615 | $134,500 | $0 | $0 |
| 2022 | $2,389 | $129,300 | $0 | $0 |
| 2021 | $2,318 | $123,200 | $0 | $0 |
| 2020 | $2,261 | $111,300 | $0 | $0 |
| 2019 | $2,225 | $94,200 | $0 | $0 |
| 2018 | $2,073 | $94,500 | $19,000 | $75,500 |
| 2017 | $2,026 | $93,200 | $0 | $0 |
| 2016 | $2,030 | $89,300 | $0 | $0 |
| 2015 | -- | $86,400 | $0 | $0 |
| 2014 | -- | $80,900 | $0 | $0 |
Source: Public Records
Property History
| Date | Event | Price | List to Sale | Price per Sq Ft |
|---|---|---|---|---|
| 09/15/2025 09/15/25 | Price Changed | $360,000 | -4.0% | $162 / Sq Ft |
| 09/07/2025 09/07/25 | For Sale | $375,000 | -- | $169 / Sq Ft |
Source: MichRIC
Purchase History
| Date | Type | Sale Price | Title Company |
|---|---|---|---|
| Interfamily Deed Transfer | -- | Attorney | |
| Warranty Deed | $147,384 | Muskegon Land Title Agency L |
Source: Public Records
Mortgage History
| Date | Status | Loan Amount | Loan Type |
|---|---|---|---|
| Open | $140,000 | Fannie Mae Freddie Mac |
Source: Public Records
Source: MichRIC
MLS Number: 25045834
APN: 70-07-14-228-081
Nearby Homes
- 15549 Winchester Cir Unit 68
- 15332 Saddlebrook Ct Unit 4
- 15353 Lincoln St
- 15715 Hawley Dr Unit 30
- Sequoia Plan at Stonewater - Woodland Series
- Ashford Plan at Stonewater - Stonewater Condominiums
- Maplewood Plan at Stonewater - Woodland Series
- Cedarwood Plan at Stonewater - Woodland Series
- Camden Plan at Stonewater - Cottage Series
- Silverton Plan at Stonewater - Stonewater Condominiums
- Redwood Plan at Stonewater - Woodland Series
- Whitby Plan at Stonewater - Cottage Series
- Sycamore Plan at Stonewater - Woodland Series
- Pentwater Plan at Stonewater - Landmark Series
- Chestnut Plan at Stonewater - Woodland Series
- Northport Plan at Stonewater - Landmark Series
- Bay Harbor Plan at Stonewater - Landmark Series
- Oakwood Plan at Stonewater - Woodland Series
- Elmwood Plan at Stonewater - Woodland Series
- 15709 Norwalk Rd
- 14820 Piper Ln
- 1801 Robbins Nest Ln
- 15056 Elizabeth Jean Ct
- 17003 Lakeshore Flats
- 14868 Lakeshore Dr
- 14869 Camino Ct
- 12171 N Cedar Dr
- 1403 Columbus Ave
- 512 Woodlawn Ave
- 14840 Cleveland St
- 101 N 3rd St
- 110 Washington Ave
- 591 Miller Dr
- 208 N Division St
- 210 N Division St
- 18158 Mohawk Dr
- 18270 Woodland Ridge Dr
- 5537 Lakeshore Dr
- 9814 Sunrise Cir
- 6420 Harvey St
