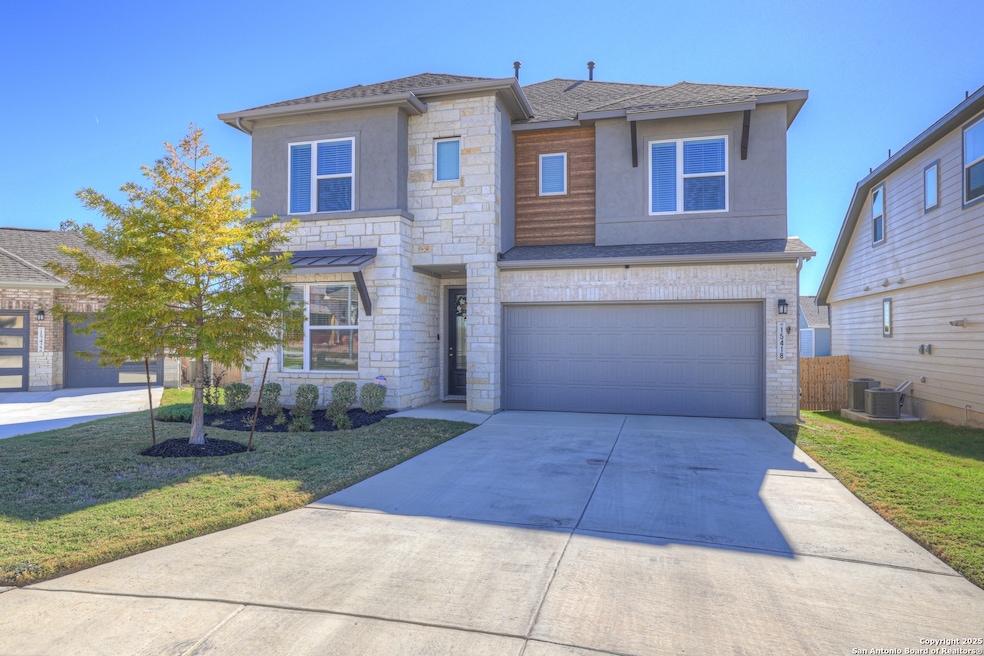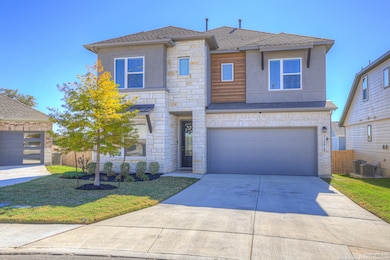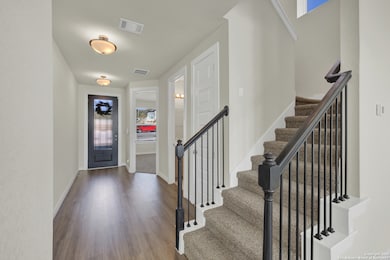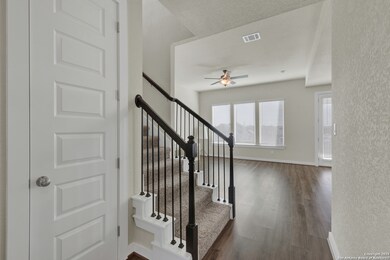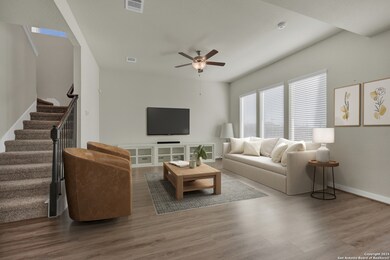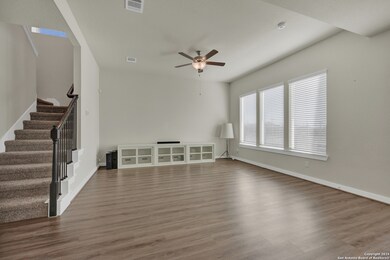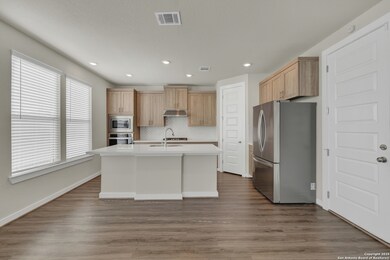15418 Ivory Hills San Antonio, TX 78247
Thousand Oaks NeighborhoodEstimated payment $3,086/month
Highlights
- Custom Closet System
- Solid Surface Countertops
- Covered Patio or Porch
- Redland Oaks Elementary School Rated A
- Game Room
- Walk-In Pantry
About This Home
Don't miss this stunning 4-bedroom, 3-bath home in the peaceful community of Park Hill Commons! Perfectly located near shopping, restaurants, grocery stores, and major highways 281 and 1604, this home combines convenience, comfort, and modern style. The first floor features a guest bedroom and a spacious living area-ideal for entertaining or relaxing with family. The beautifully designed kitchen showcases custom cabinetry, a white tile backsplash, white quartz countertops, stainless steel appliances, and a walk-in pantry. Built with energy efficiency in mind, this home includes a Smart Electric Meter, 16+ SEER AC, programmable thermostat, double-pane Low-E windows, Energy Star appliances, a radiant barrier, a high-efficiency water heater, and ceiling fans throughout. Additional upgrades include dual AC units, concrete stairs leading from the back patio, and an oversized lot. Included with the home are Blink and Ring cameras, a refrigerator, washer and dryer, and custom wall cabinets in the primary closet. The primary suite offers dual sinks with striking black quartz countertops and a modern walk-in shower. Step outside to your covered backyard patio-perfect for relaxing or hosting gatherings with friends and family.
Listing Agent
Cynthia Ross-Goodwin
JB Goodwin, REALTORS Listed on: 11/13/2025
Home Details
Home Type
- Single Family
Est. Annual Taxes
- $6,768
Year Built
- Built in 2022
Lot Details
- 5,750 Sq Ft Lot
- Fenced
- Sprinkler System
HOA Fees
- $50 Monthly HOA Fees
Home Design
- Brick Exterior Construction
- Slab Foundation
- Composition Roof
- Stone Siding
- Radiant Barrier
- Stucco
Interior Spaces
- 2,280 Sq Ft Home
- Property has 2 Levels
- Ceiling Fan
- Chandelier
- Double Pane Windows
- Low Emissivity Windows
- Window Treatments
- Combination Dining and Living Room
- Game Room
- Stone or Rock in Basement
- Permanent Attic Stairs
- Laundry on upper level
Kitchen
- Eat-In Kitchen
- Walk-In Pantry
- Stove
- Microwave
- Dishwasher
- Solid Surface Countertops
- Disposal
Flooring
- Carpet
- Ceramic Tile
- Vinyl
Bedrooms and Bathrooms
- 4 Bedrooms
- Custom Closet System
- Walk-In Closet
- 3 Full Bathrooms
Parking
- 2 Car Garage
- Garage Door Opener
Eco-Friendly Details
- Smart Grid Meter
- ENERGY STAR Qualified Equipment
Outdoor Features
- Covered Patio or Porch
Schools
- Redland Elementary School
- Driscoll Middle School
- Macarthur High School
Utilities
- Central Heating and Cooling System
- SEER Rated 16+ Air Conditioning Units
- Heating System Uses Natural Gas
- Programmable Thermostat
- High-Efficiency Water Heater
- Water Softener is Owned
Community Details
- $350 HOA Transfer Fee
- Goodwin & Company Association
- Built by Scott Felder
- Park Hill Commons Subdivision
- Mandatory home owners association
Listing and Financial Details
- Legal Lot and Block 31 / 3
- Assessor Parcel Number 173630030310
Map
Home Values in the Area
Average Home Value in this Area
Tax History
| Year | Tax Paid | Tax Assessment Tax Assessment Total Assessment is a certain percentage of the fair market value that is determined by local assessors to be the total taxable value of land and additions on the property. | Land | Improvement |
|---|---|---|---|---|
| 2025 | $6,768 | $325,721 | $60,770 | $433,900 |
| 2024 | $6,768 | $296,110 | $60,770 | $235,340 |
| 2023 | $3,415 | $148,750 | $60,770 | $87,980 |
Property History
| Date | Event | Price | List to Sale | Price per Sq Ft | Prior Sale |
|---|---|---|---|---|---|
| 11/13/2025 11/13/25 | For Sale | $469,000 | +2.0% | $206 / Sq Ft | |
| 12/27/2023 12/27/23 | Sold | -- | -- | -- | View Prior Sale |
| 11/17/2023 11/17/23 | Price Changed | $459,990 | -5.9% | $201 / Sq Ft | |
| 05/12/2023 05/12/23 | Price Changed | $488,990 | -4.1% | $214 / Sq Ft | |
| 03/16/2023 03/16/23 | For Sale | $509,990 | -- | $223 / Sq Ft |
Source: San Antonio Board of REALTORS®
MLS Number: 1922543
APN: 17363-003-0310
- 15431 Ivory Hills
- 15415 Ivory Hills
- 3906 Gentle Brook
- 3902 Gentle Brook
- 15407 Ivory Hills
- 15318 Golden Prairie
- 15711 Knollcircle
- 15327 Twin Canyon
- 15331 Twin Canyon
- 15318 Twin Canyon
- 4019 Flowing Path
- 15522 Flowing Spring
- 15515 Flowing Spring
- 3915 Chimney Springs Dr
- 3920 Chimney Springs Dr
- 4122 Knollbluff Unit 1
- 4102 Knollpass
- 3807 Pine Breeze Dr
- 4210 Knollbluff
- 16711 Coral Glade
- 3951 Chimney Springs Dr
- 15013 Winter View Dr
- 3932 Heritage Hill Dr
- 16703 Coral Glade
- 4242 Knollpond
- 16718 Stoney Glade
- 15046 Digger Dr
- 15018 Digger Dr
- 4111 Camphor Way
- 16739 Crystal Glade
- 3907 Briarcrest St
- 14407 Briarbranch St
- 16618 Spruce Tree Ln
- 16635 Blanco Key
- 16807 Cedar Tree Way
- 3807 Briarhaven St
- 14207 Rowe Dr
- 4428 Taylors Bend
- 4602 Rock Nettle
- 4447 Amandas Cove
