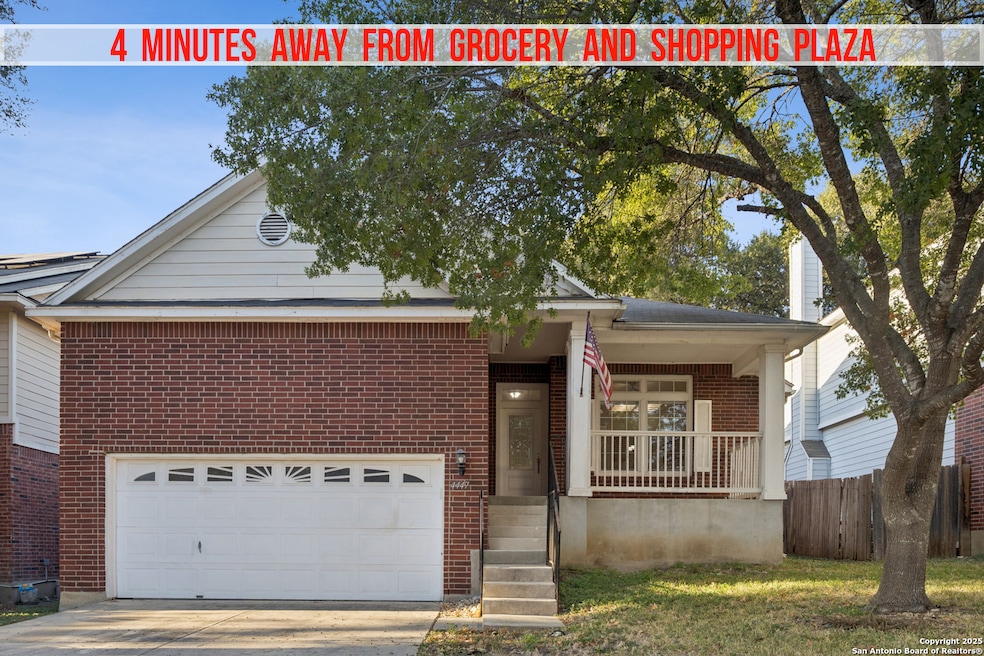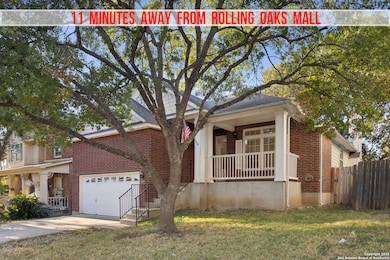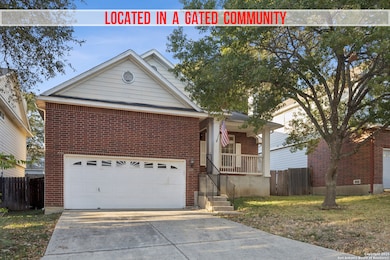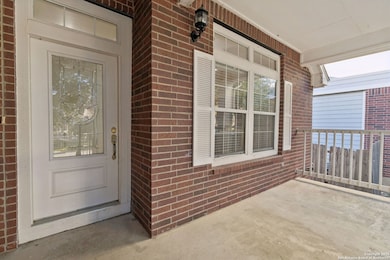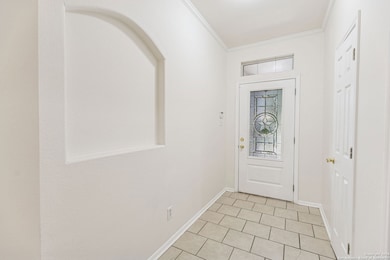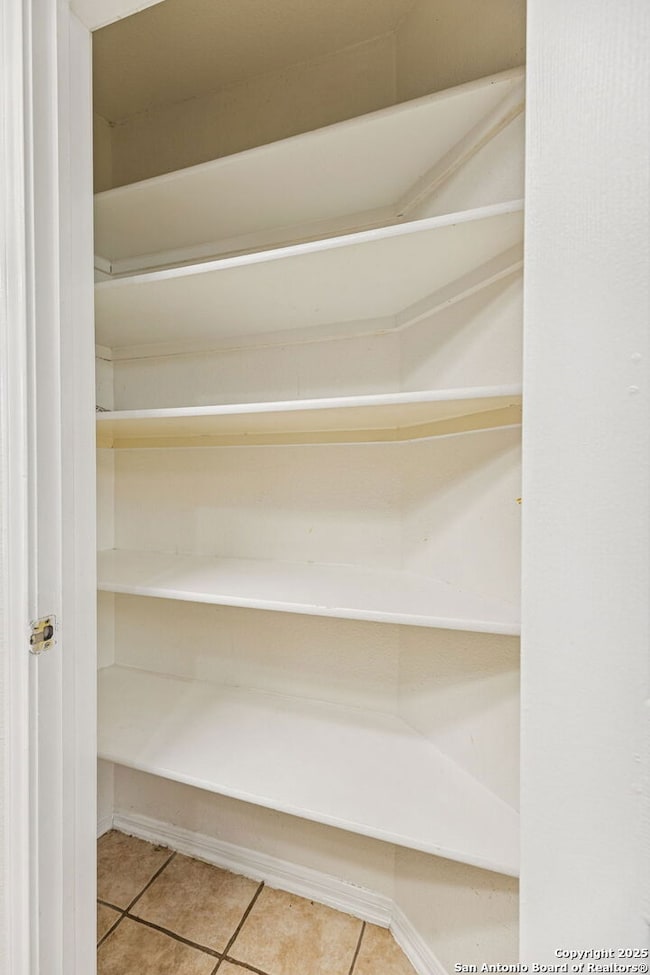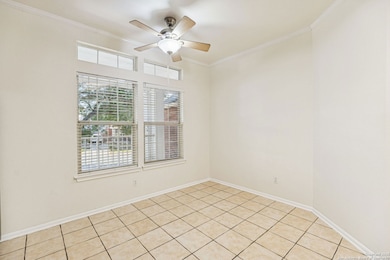
4447 Amandas Cove San Antonio, TX 78247
Thousand Oaks NeighborhoodHighlights
- Mature Trees
- Deck
- Eat-In Kitchen
- Longs Creek Elementary School Rated A-
- 2 Car Attached Garage
- Double Pane Windows
About This Home
Welcome to this charming one-story rental home located in a gated community offering 3 bedrooms, 2 bathrooms, and a little over 1,600 sq ft. of comfortable living space. Inside, the open-concept layout highlights a spacious living room complete with a cozy fireplace, the perfect focal point for relaxing evenings or entertaining. The kitchen flows seamlessly into the dining area, creating a welcoming space for both quick weekday meals and weekend gatherings. The primary bedroom provides a private retreat with a walk-in closet and a bathroom that has both a soaking tub and a walk-in shower, while the additional bedrooms are generously sized, ideal for family, guests, or a home office. Step outside and you'll find an oversized patio deck overlooking the backyard-designed for outdoor enjoyment, whether that's hosting barbecues, catching up with friends, or simply soaking in the Texas evenings. This home's location offers excellent convenience with easy access to Loop 1604, where you will find plenty of food and entertainment. Not to mention, it is located in the North East Independent School District, where you'll find top-rate schools at all levels. You won't want to pass on this great opportunity!
Home Details
Home Type
- Single Family
Est. Annual Taxes
- $7,164
Year Built
- Built in 2007
Lot Details
- 6,011 Sq Ft Lot
- Fenced
- Mature Trees
Parking
- 2 Car Attached Garage
Home Design
- Brick Exterior Construction
- Slab Foundation
- Composition Roof
- Masonry
Interior Spaces
- 1,659 Sq Ft Home
- 1-Story Property
- Ceiling Fan
- Chandelier
- Double Pane Windows
- Window Treatments
- Living Room with Fireplace
- Combination Dining and Living Room
- Laundry on main level
Kitchen
- Eat-In Kitchen
- Stove
- Dishwasher
- Disposal
Flooring
- Carpet
- Ceramic Tile
Bedrooms and Bathrooms
- 3 Bedrooms
- Walk-In Closet
- 2 Full Bathrooms
- Soaking Tub
Outdoor Features
- Deck
- Tile Patio or Porch
- Outdoor Storage
- Rain Gutters
Schools
- Longs Crk Elementary School
- Harris Middle School
- Madison High School
Utilities
- Central Heating and Cooling System
- Programmable Thermostat
- Cable TV Available
Community Details
- Hidden Oaks North Subdivision
Listing and Financial Details
- Rent includes noinc, nofrn
- Assessor Parcel Number 173650250780
Map
About the Listing Agent

Searching for a bilingual real estate agent in San Antonio, TX? Ricardo is a nationally renowned real estate agent who is fluent in both English and Spanish. Not only is he a top producer in the industry, but he also serves as an educator, imparting real estate ethics and professionalism to new agents. His main objective as lead agent on his team is to ensure clients have an exceptional experience when purchasing or selling homes. Drawing from his personal experiences and challenges he
Ricardo's Other Listings
Source: San Antonio Board of REALTORS®
MLS Number: 1899056
APN: 17365-025-0780
- 4454 Amandas Cove
- 4714 Irish Elm
- 4719 Irish Oak
- 16046 Watering Point Dr
- 4710 Irish Oak
- 16738 Stoney Glade
- 16623 Crystal Glade
- 4735 Irish Oak
- 16323 Walnut Creek Dr
- 4239 Knollpass
- 15847 Pleasant Well Dr
- 16711 Coral Glade
- 4825 Sunlit Well Dr
- 16147 Treeridge Place
- 4710 Rock Nettle
- 16147 Turnstone Ln
- 4102 Knollpass
- 15731 Lomita Springs Dr
- 16034 Walnut Creek Dr
- 16130 Walnut Creek Dr
- 4428 Taylors Bend
- 16807 Cedar Tree Way
- 16147 Watering Point Dr
- 16618 Spruce Tree Ln
- 16739 Crystal Glade
- 4111 Camphor Way
- 16718 Stoney Glade
- 16635 Blanco Key
- 4602 Rock Nettle
- 16703 Coral Glade
- 4834 Sunlit Well Dr
- 16135 Turnstone Ln
- 4835 Sunlit Well Dr
- 4242 Knollpond
- 17038 Bulverde Rd
- 4923 Bending Elms
- 16127 Branding Pass
- 5015 Bending Trail
- 17626 Bulverde Rd
- 15890 Redwoods Manor
