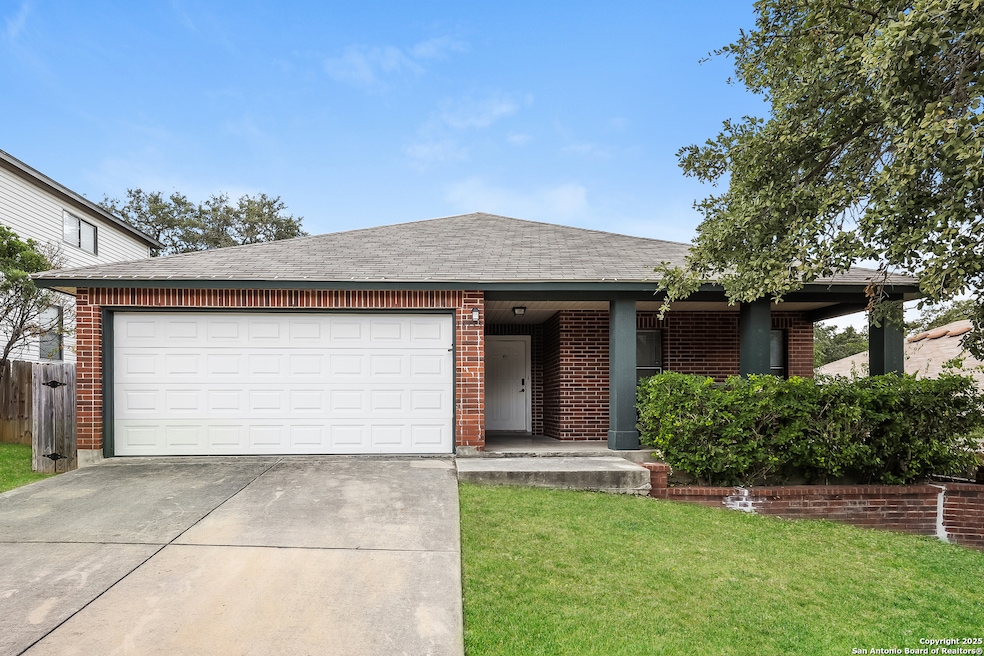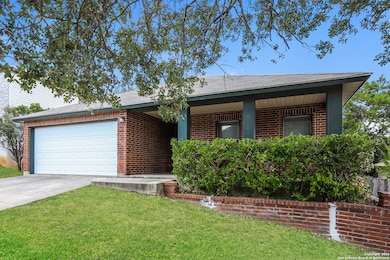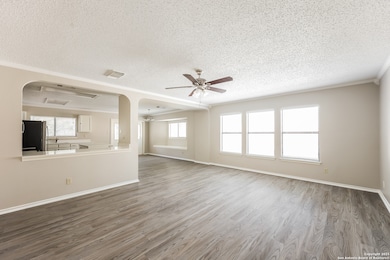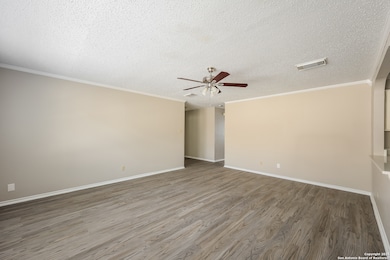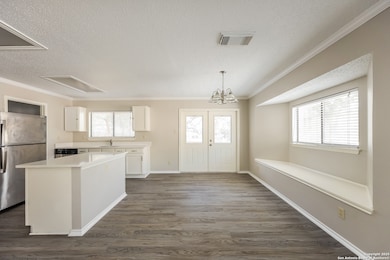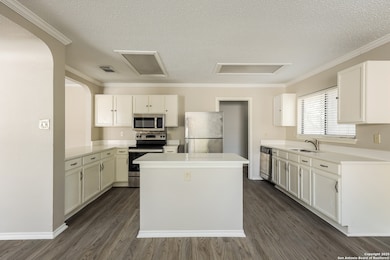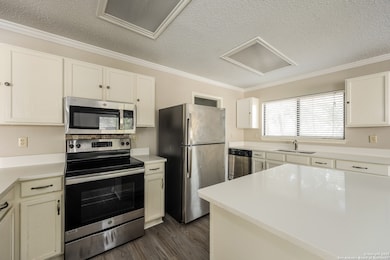16135 Turnstone Ln San Antonio, TX 78247
Thousand Oaks NeighborhoodHighlights
- Central Heating and Cooling System
- Longs Creek Elementary School Rated A-
- 1-Story Property
About This Home
Welcome to your dream home! Step inside this pet-friendly home featuring modern finishings and a layout designed with functionality in mind. Enjoy the storage space found in the kitchen and closets as well as the spacious living areas and natural light throughout. Enjoy outdoor living in your yard, perfect for gathering, relaxing, or gardening! Take advantage of the incredible location, nestled in a great neighborhood with access to schools, parks, dining and more. Don't miss a chance to make this house your next home! Beyond the home, experience the ease of our technology-enabled maintenance services, ensuring hassle-free living at your fingertips. Help is just a tap away! Apply now!
Listing Agent
Monica Salazar
Main Street Renewal LLC Listed on: 11/10/2025
Home Details
Home Type
- Single Family
Est. Annual Taxes
- $5,851
Year Built
- Built in 1996
Parking
- 2 Car Garage
Interior Spaces
- 1,551 Sq Ft Home
- 1-Story Property
- Window Treatments
Kitchen
- Stove
- Microwave
- Dishwasher
- Disposal
Bedrooms and Bathrooms
- 3 Bedrooms
- 2 Full Bathrooms
Schools
- Longs Crk Elementary School
- Harris Middle School
- Madison High School
Additional Features
- 6,752 Sq Ft Lot
- Central Heating and Cooling System
Community Details
- Longs Creek Subdivision
Listing and Financial Details
- Rent includes noinc
- Assessor Parcel Number 177260230850
Map
Source: San Antonio Board of REALTORS®
MLS Number: 1921857
APN: 17726-023-0850
- 16147 Turnstone Ln
- 16147 Treeridge Place
- 16130 Walnut Creek Dr
- 16323 Walnut Creek Dr
- 16046 Watering Point Dr
- 4825 Sunlit Well Dr
- 16115 Branching Oaks
- 4931 Bending Trail
- 4918 Corian Springs Dr
- 16034 Walnut Creek Dr
- 4922 Ancient Elm
- 4911 Bending Elms
- 4914 Bending Elms
- 15847 Pleasant Well Dr
- 4527 Darien Vista
- 4735 Irish Oak
- 4714 Irish Elm
- 4454 Amandas Cove
- 4447 Amandas Cove
- 4719 Irish Oak
- 16147 Watering Point Dr
- 4835 Sunlit Well Dr
- 4834 Sunlit Well Dr
- 16127 Branding Pass
- 5015 Bending Trail
- 4923 Bending Elms
- 5212 O'Connor Rd
- 4447 Amandas Cove
- 4428 Taylors Bend
- 17050 Darlington Run
- 16807 Cedar Tree Way
- 4602 Rock Nettle
- 4510 N Loop 1604 E Unit TH1
- 4510 N Loop 1604 E Unit TH1B
- 4510 N Loop 1604 E Unit TH2
- 17626 Bulverde Rd
- 4710 N Loop 1604 E
- 16618 Spruce Tree Ln
- 15890 Redwoods Manor
- 16635 Blanco Key
