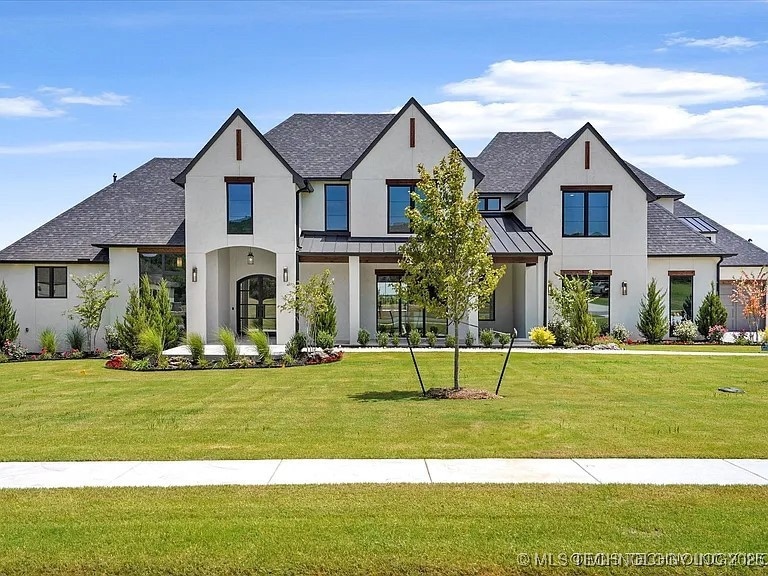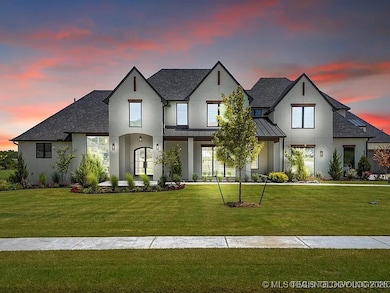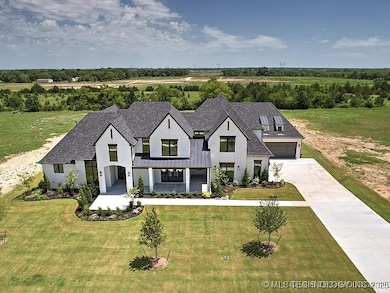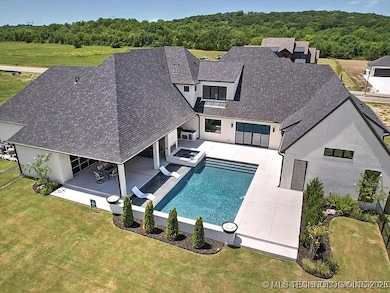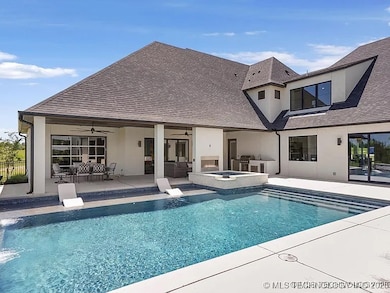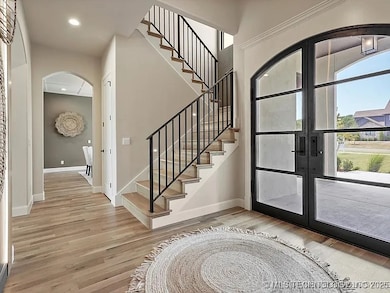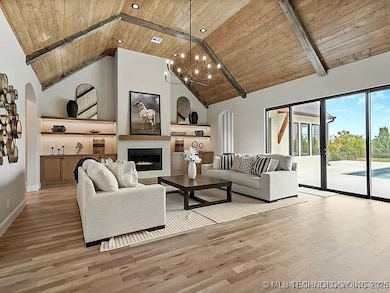Estimated payment $9,854/month
5
Beds
5.5
Baths
5,705
Sq Ft
$315
Price per Sq Ft
Highlights
- Safe Room
- New Construction
- Gated Community
- Bixby Middle School Rated A-
- In Ground Pool
- Contemporary Architecture
About This Home
Located in Whisper Lane, an exclusive gated community in Bixby West school district, this home offers luxury and elegance on a 1-acre lot. The expansive front elevation and stunning pool with spa, tanning ledge, and waterfall can be seen from the living room, primary suite, bonus room, and exercise room. Features include vaulted ceilings, a gourmet kitchen with a 48-inch commercial range, dual dishwashers, and scullery. The primary bath connects to a massive 13-foot ceiling closet. With large bedrooms, a theater room, smart home tech, and custom finishes, this home is perfect for entertaining
Home Details
Home Type
- Single Family
Est. Annual Taxes
- $2,315
Year Built
- Built in 2025 | New Construction
Lot Details
- 1.04 Acre Lot
- West Facing Home
- Partially Fenced Property
- Decorative Fence
- Landscaped
- Sprinkler System
HOA Fees
- $175 Monthly HOA Fees
Parking
- 6 Car Attached Garage
- Side Facing Garage
- Tandem Parking
- Driveway
Home Design
- Contemporary Architecture
- Slab Foundation
- Wood Frame Construction
- Fiberglass Roof
- Asphalt
- Stucco
Interior Spaces
- 5,705 Sq Ft Home
- Wet Bar
- Wired For Data
- Dry Bar
- Vaulted Ceiling
- 2 Fireplaces
- Gas Log Fireplace
- Vinyl Clad Windows
- Attic
Kitchen
- Built-In Double Oven
- Stove
- Range
- Microwave
- Freezer
- Ice Maker
- Dishwasher
- Wine Refrigerator
- Granite Countertops
- Quartz Countertops
- Trash Compactor
- Disposal
Flooring
- Wood
- Carpet
- Tile
- Vinyl
Bedrooms and Bathrooms
- 5 Bedrooms
Laundry
- Dryer
- Washer
Home Security
- Safe Room
- Security System Owned
- Fire and Smoke Detector
Eco-Friendly Details
- Energy-Efficient Insulation
Pool
- In Ground Pool
- Spa
- Gunite Pool
Outdoor Features
- Covered Patio or Porch
- Outdoor Fireplace
- Outdoor Kitchen
- Fire Pit
- Exterior Lighting
- Outdoor Grill
- Rain Gutters
Schools
- West Elementary School
- Bixby Middle School
- Bixby High School
Utilities
- Zoned Heating and Cooling
- Multiple Heating Units
- Heating System Uses Gas
- Heat Pump System
- Programmable Thermostat
- Tankless Water Heater
- Aerobic Septic System
- High Speed Internet
- Phone Available
- Cable TV Available
Listing and Financial Details
- Home warranty included in the sale of the property
Community Details
Overview
- Whisper Lane Subdivision
Recreation
- Community Spa
Security
- Gated Community
Map
Create a Home Valuation Report for This Property
The Home Valuation Report is an in-depth analysis detailing your home's value as well as a comparison with similar homes in the area
Home Values in the Area
Average Home Value in this Area
Property History
| Date | Event | Price | List to Sale | Price per Sq Ft |
|---|---|---|---|---|
| 11/18/2025 11/18/25 | For Sale | $1,799,900 | -- | $315 / Sq Ft |
Source: MLS Technology
Source: MLS Technology
MLS Number: 2547022
Nearby Homes
- 2290 E 151st St S
- 8615 E 164th Ct S
- 8611 E 164th Ct S
- 14745 S College Place
- 14751 S College Place
- 14739 S College Place
- 2950 E 146th Place S
- 0 S Lewis Ave Unit 2043404
- 2968 E 146th Place S
- 3205 E 147th Place S
- 3005 E 146th Place S
- 2972 E 146th St S
- 3217 E 147th Place S
- 2985 E 146th St S
- Guthrie Plan at Pecan Ridge Estates
- Raleigh Plan at Pecan Ridge Estates
- Ernest Plan at Pecan Ridge Estates
- Washita Plan at Pecan Ridge Estates
- Sedona Plan at Pecan Ridge Estates
- Dawson Plan at Pecan Ridge Estates
- 3151 E 144th St S
- 2326 E 134th St S
- 1271 E 143rd St
- 14518 S Maple Ave
- 14263 S Hickory Place
- 661 E 135th St
- 12035 S Birch Ct
- 15623 S 74th Ave E
- 15606 S 74th East Ave S
- 7419 E 156th Place S
- 7504 E 157th Place S
- 625 W 149th St
- 1922 W 161st St S
- 7808 E 161st Place S
- 8116 E 151st St
- 14681 S 82nd East Ave
- 8408 E 161st Place S
- 600 S Main St
- 11729 S Vine St
- 16084 S 88th Place E
