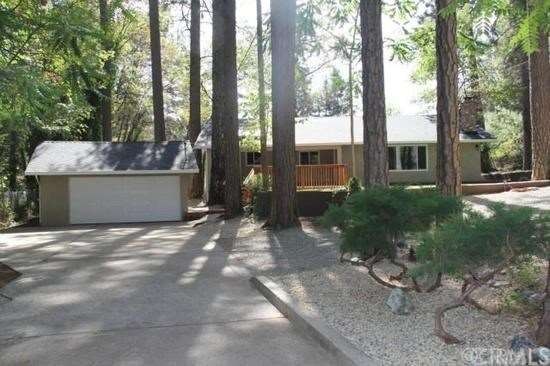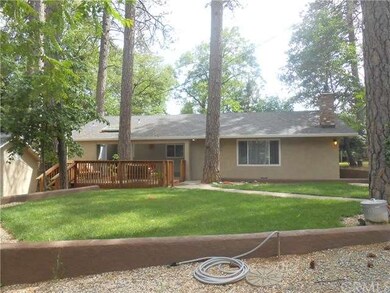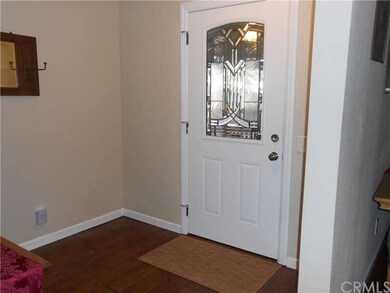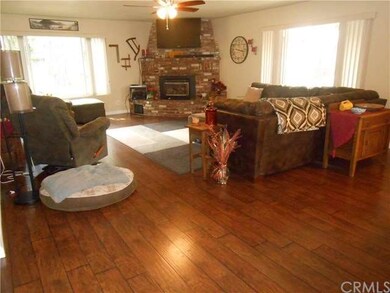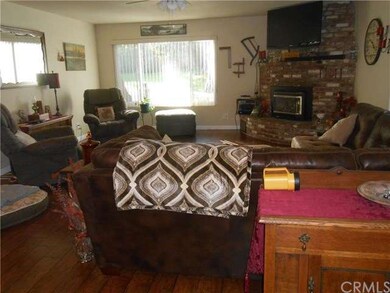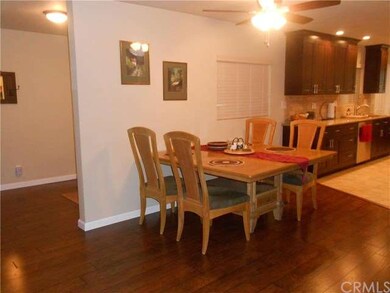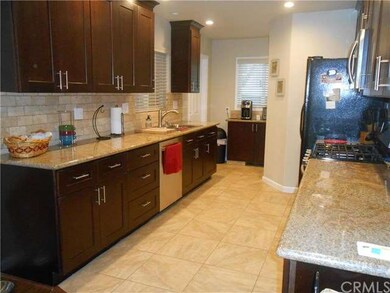
1542 Adams Rd Paradise, CA 95969
Highlights
- View of Trees or Woods
- Contemporary Architecture
- Main Floor Primary Bedroom
- Deck
- Wooded Lot
- Bonus Room
About This Home
As of July 2016Remodeled 2 bedroom 2 bath home on private flat .79 acre park like setting. Open floor plan. Gourmet kitchen with newer all wood shaker style cabinets, River Granite counters, tumbled marble back splash, newer Samsung stainless appliances (dishwasher is Kenmore) all on top of 16 inch porcelain tile. House has 4 new ceilings fans. New gas insert in Brick fireplace. New Budget blinds. Master bath Suite has Custom tile, double sinks and jetted tub. Second bath has 12x24 tiles around newer cast iron tub. Newer Composite roofs on home, shop and double garage. Newer Septic system. Behind the finished 2 car garage (next to house) there is a 250 sq ft bonus room with heat, air & 1/2 ba. Beautiful newer redwood deck & covered porch. 1550 square foot shop with stucco exterior and finished interior. Lots of extra parking.
Last Agent to Sell the Property
Century 21 Select Real Estate License #01049969 Listed on: 05/12/2016

Last Buyer's Agent
Evie Cameron
Coldwell Banker C&C Properties License #01318939
Home Details
Home Type
- Single Family
Est. Annual Taxes
- $475
Year Built
- Built in 1965
Lot Details
- 0.79 Acre Lot
- Rural Setting
- Level Lot
- Wooded Lot
- Front Yard
Parking
- 4 Car Garage
- Parking Available
- Workshop in Garage
- Front Facing Garage
- Parking Lot
Home Design
- Contemporary Architecture
- Turnkey
- Composition Roof
Interior Spaces
- 1,362 Sq Ft Home
- Ceiling Fan
- Skylights
- Living Room with Fireplace
- Bonus Room
- Carpet
- Views of Woods
- Laundry Room
Kitchen
- Gas Range
- Dishwasher
- Tile Countertops
- Disposal
Bedrooms and Bathrooms
- 2 Bedrooms
- Primary Bedroom on Main
- 2 Full Bathrooms
Outdoor Features
- Deck
- Patio
- Separate Outdoor Workshop
- Porch
Utilities
- Central Heating and Cooling System
- Conventional Septic
Community Details
- No Home Owners Association
Listing and Financial Details
- Assessor Parcel Number 050140043000
Ownership History
Purchase Details
Purchase Details
Home Financials for this Owner
Home Financials are based on the most recent Mortgage that was taken out on this home.Purchase Details
Home Financials for this Owner
Home Financials are based on the most recent Mortgage that was taken out on this home.Purchase Details
Home Financials for this Owner
Home Financials are based on the most recent Mortgage that was taken out on this home.Purchase Details
Home Financials for this Owner
Home Financials are based on the most recent Mortgage that was taken out on this home.Purchase Details
Purchase Details
Purchase Details
Purchase Details
Similar Homes in Paradise, CA
Home Values in the Area
Average Home Value in this Area
Purchase History
| Date | Type | Sale Price | Title Company |
|---|---|---|---|
| Grant Deed | -- | Timios Title | |
| Grant Deed | $35,000 | Timios Title | |
| Grant Deed | $282,500 | Bidwell Title & Escrow Co | |
| Grant Deed | $245,500 | Mid Valley Title & Escrow Co | |
| Interfamily Deed Transfer | -- | Mid Valley Title & Escrow Co | |
| Grant Deed | $97,000 | Mid Valley Title & Escrow Co | |
| Trustee Deed | $159,318 | Accommodation | |
| Trustee Deed | $134,127 | None Available | |
| Grant Deed | $116,500 | Fidelity National Title | |
| Gift Deed | -- | -- |
Mortgage History
| Date | Status | Loan Amount | Loan Type |
|---|---|---|---|
| Previous Owner | $273,540 | VA | |
| Previous Owner | $196,400 | New Conventional | |
| Previous Owner | $125,000 | Fannie Mae Freddie Mac | |
| Previous Owner | $105,000 | Unknown |
Property History
| Date | Event | Price | Change | Sq Ft Price |
|---|---|---|---|---|
| 02/28/2025 02/28/25 | Pending | -- | -- | -- |
| 02/21/2025 02/21/25 | For Sale | $39,900 | -85.9% | -- |
| 07/22/2016 07/22/16 | Sold | $282,500 | -0.5% | $207 / Sq Ft |
| 06/09/2016 06/09/16 | Pending | -- | -- | -- |
| 05/23/2016 05/23/16 | Price Changed | $284,000 | -1.7% | $209 / Sq Ft |
| 05/12/2016 05/12/16 | For Sale | $289,000 | 0.0% | $212 / Sq Ft |
| 04/28/2016 04/28/16 | Pending | -- | -- | -- |
| 04/25/2016 04/25/16 | For Sale | $289,000 | 0.0% | $212 / Sq Ft |
| 04/15/2016 04/15/16 | Pending | -- | -- | -- |
| 03/14/2016 03/14/16 | For Sale | $289,000 | +17.7% | $212 / Sq Ft |
| 01/02/2015 01/02/15 | Sold | $245,500 | -1.6% | $180 / Sq Ft |
| 11/21/2014 11/21/14 | Pending | -- | -- | -- |
| 11/05/2014 11/05/14 | Price Changed | $249,500 | -3.7% | $183 / Sq Ft |
| 10/09/2014 10/09/14 | For Sale | $259,000 | +167.3% | $190 / Sq Ft |
| 04/29/2014 04/29/14 | Sold | $96,900 | 0.0% | $71 / Sq Ft |
| 04/09/2014 04/09/14 | Pending | -- | -- | -- |
| 04/04/2014 04/04/14 | Price Changed | $96,900 | -9.2% | $71 / Sq Ft |
| 03/27/2014 03/27/14 | For Sale | $106,700 | 0.0% | $78 / Sq Ft |
| 03/22/2014 03/22/14 | Pending | -- | -- | -- |
| 03/07/2014 03/07/14 | For Sale | $106,700 | -- | $78 / Sq Ft |
Tax History Compared to Growth
Tax History
| Year | Tax Paid | Tax Assessment Tax Assessment Total Assessment is a certain percentage of the fair market value that is determined by local assessors to be the total taxable value of land and additions on the property. | Land | Improvement |
|---|---|---|---|---|
| 2025 | $475 | $35,000 | $35,000 | -- |
| 2024 | $475 | $40,000 | $40,000 | $0 |
| 2023 | $483 | $40,000 | $40,000 | $0 |
| 2022 | $483 | $40,000 | $40,000 | $0 |
| 2021 | $374 | $30,000 | $30,000 | $0 |
| 2020 | $288 | $30,000 | $30,000 | $0 |
| 2019 | $288 | $30,000 | $30,000 | $0 |
| 2018 | $2,984 | $288,150 | $81,600 | $206,550 |
| 2017 | $2,938 | $282,500 | $80,000 | $202,500 |
| 2016 | $2,545 | $249,243 | $65,991 | $183,252 |
| 2015 | $1,946 | $183,937 | $61,198 | $122,739 |
| 2014 | $1,446 | $135,000 | $50,000 | $85,000 |
Agents Affiliated with this Home
-
M
Seller's Agent in 2025
Michelle Jackson
Century 21 Select Real Estate, Inc.
(530) 961-3400
27 in this area
49 Total Sales
-

Seller's Agent in 2016
Susan Thomas
Century 21 Select Real Estate
(530) 518-8041
30 in this area
39 Total Sales
-
E
Buyer's Agent in 2016
Evie Cameron
Coldwell Banker C&C Properties
-

Seller's Agent in 2015
Sandi Bauman
Chico Homes
(530) 864-5407
37 in this area
203 Total Sales
-
R
Seller's Agent in 2014
Robert Hightower
Hightower Real Estate Group
Map
Source: California Regional Multiple Listing Service (CRMLS)
MLS Number: PA16053254
APN: 050-140-043-000
- 1543 Adams Rd
- 1561 Adams Rd
- 6676 Twin Oaks Dr
- 6680 Brook Way
- 1668 Robin Place
- 1579 Wagstaff Rd
- 1645 Wagstaff Rd
- 1584 Wagstaff Rd
- 6414 Parkwood Way
- 6665 Dolores Dr
- 1667 Wagstaff Rd
- 1394 Salisbury Ln
- 1397 Salisbury Ln
- 6478 Lone Cedar Ln
- 1622 Paradisewood Dr
- 1387 Herman Rd
- 6475 Lone Cedar Ln
- 1653 Paradisewood Dr
- 6545 Kathleen Ln
- 6980 Clark Rd
