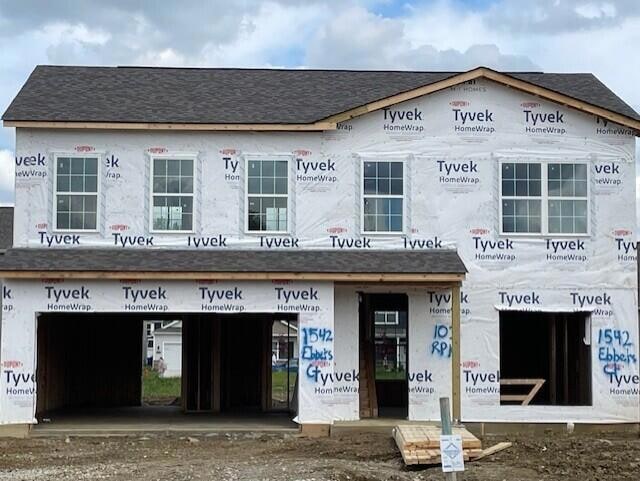
PENDING
NEW CONSTRUCTION
1542 Ebbets Ct Columbus, OH 43228
Brown NeighborhoodEstimated payment $2,745/month
Total Views
7,228
4
Beds
2.5
Baths
1,848
Sq Ft
$227
Price per Sq Ft
Highlights
- New Construction
- Great Room
- Tandem Parking
- Hilliard Bradley High School Rated A-
- 3 Car Attached Garage
- Ceramic Tile Flooring
About This Home
Athens floor plan includes 4 bedrooms, 2.5 bathrooms, 3-car tandem garage on slab foundation. Covered front porch. Open first floor with great room and large kitchen with island and breakfast nook area. 2nd floor with 4 bedrooms, two full bathrooms, and laundry room. Owner bedroom with tray ceiling, walk-in closet, and private bathroom with double sinks.
Home Details
Home Type
- Single Family
Year Built
- Built in 2025 | New Construction
Lot Details
- 6,098 Sq Ft Lot
HOA Fees
- $37 Monthly HOA Fees
Parking
- 3 Car Attached Garage
- Tandem Parking
Home Design
- Slab Foundation
Interior Spaces
- 1,848 Sq Ft Home
- 2-Story Property
- Insulated Windows
- Great Room
- Laundry on upper level
Flooring
- Carpet
- Laminate
- Ceramic Tile
Bedrooms and Bathrooms
- 4 Bedrooms
Utilities
- Forced Air Heating and Cooling System
- Heating System Uses Gas
Community Details
- Association Phone (614) 481-4411
- Arnold Barzak HOA
Listing and Financial Details
- Assessor Parcel Number Parcel # 203-327515-00
Map
Create a Home Valuation Report for This Property
The Home Valuation Report is an in-depth analysis detailing your home's value as well as a comparison with similar homes in the area
Home Values in the Area
Average Home Value in this Area
Property History
| Date | Event | Price | Change | Sq Ft Price |
|---|---|---|---|---|
| 07/22/2025 07/22/25 | Pending | -- | -- | -- |
| 05/22/2025 05/22/25 | For Sale | $419,900 | -- | $227 / Sq Ft |
Source: Columbus and Central Ohio Regional MLS
Similar Homes in the area
Source: Columbus and Central Ohio Regional MLS
MLS Number: 225018020
Nearby Homes
- 6332 Rickwood Trail
- 1554 Ebbets Ct
- 6357 Darby Plains St
- 6361 Darby Plains St
- 6350 Ripken St
- 6352 Ripken St
- 6354 Ripken St
- 6356 Ripken St
- 6358 Ripken St
- 6360 Ripken St
- 1586 Ebbets Ct
- 1486 Cardinez Way
- 1539 Crosley Ln
- 1569 Crosley Ln
- 1575 Crosley Ln
- 6355 Marinelli Dr N
- Tallmadge Townhome (Mid Unit) Plan at Villas at Renner Park
- Portsmouth Plan at Villas at Renner Park
- 6322 Marinelli Dr S
- 6318 Marinelli Dr S


