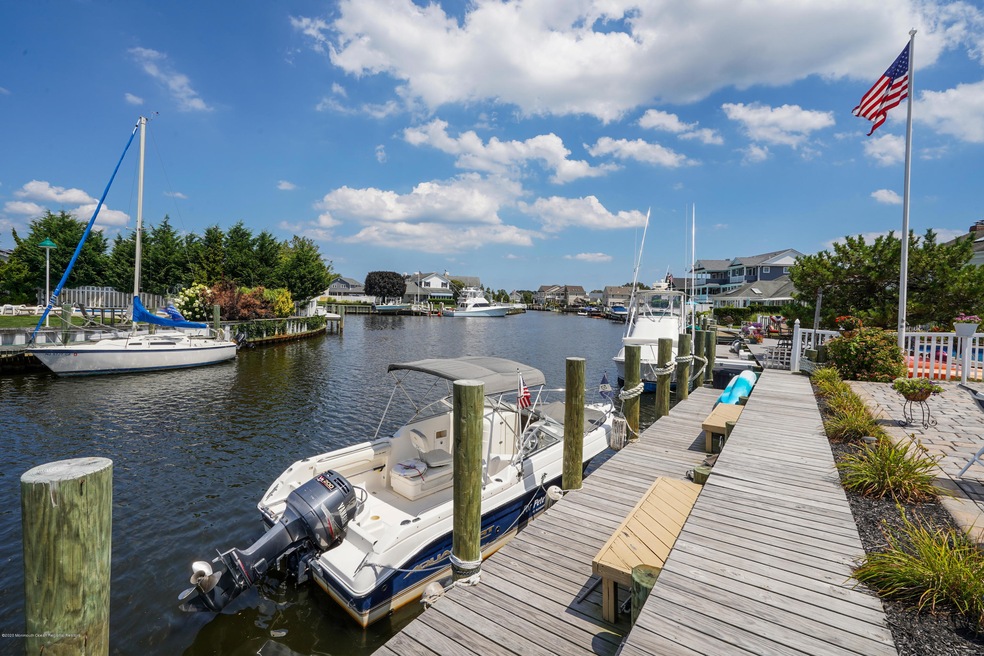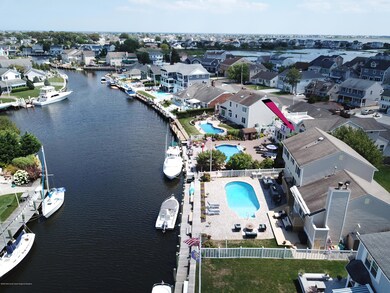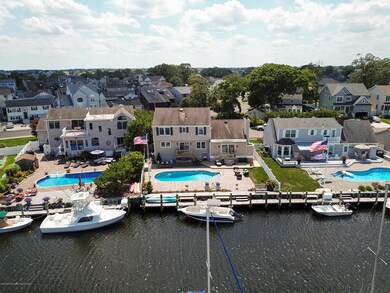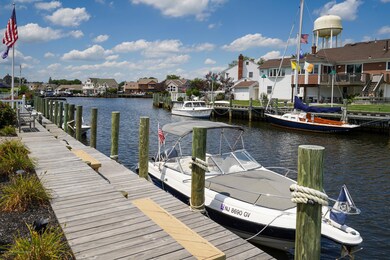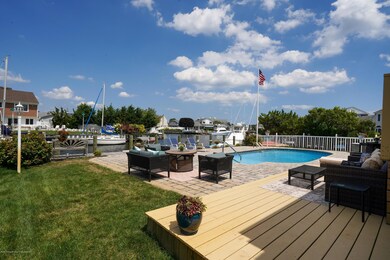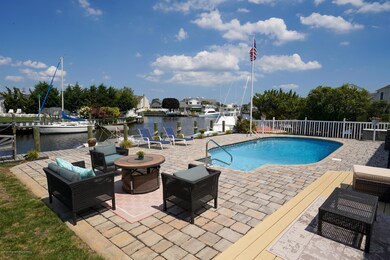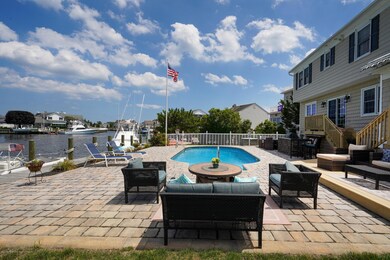
1542 Laguna Dr Point Pleasant Boro, NJ 08742
Estimated Value: $837,000 - $1,453,000
Highlights
- Water Views
- Heated In Ground Pool
- Property near a lagoon
- Dock has access to electricity and water
- Home fronts a lagoon or estuary
- New Kitchen
About This Home
As of October 2020Welcome to Laguna Village, Pt. Boro's most desirable waterfront neighborhood! Fabulous 4 bedroom 2.5 bath Colonial on deep water lagoon w/61 feet of new vinyl bulkhead, minutes to the Metedeconk River. Newly renovated and elevated! Open layout boasts wide-plank pine floors, family room w/fireplace & stunning, custom kitchen w/light-cabinetry, 8.5' cherry granite island & wet bar, perfect for entertaining & enjoying those amazing views. Updated baths, 2nd floor walk in attic, for storage or easy bedroom added. Resort style backyard w/heated IG salt water pool, deck, new paver patio & outdoor kitchen. Newer AC, furnace, H/W heater, pool liner,heater, pump. Rocking chair front porch & more... Feels like you're on vacation year round! BHSA membership available.
Last Agent to Sell the Property
Diane Turton, Realtors-Point Pleasant Boro License #0235009 Listed on: 07/31/2020

Last Buyer's Agent
Angela Ballantyne
Weichert Realtors-Brick
Home Details
Home Type
- Single Family
Est. Annual Taxes
- $15,036
Year Built
- Built in 1980
Lot Details
- 9,148 Sq Ft Lot
- Home fronts a lagoon or estuary
- Fenced
- Sprinkler System
Parking
- 2 Car Direct Access Garage
- Parking Storage or Cabinetry
- Double-Wide Driveway
Home Design
- Colonial Architecture
- Shingle Roof
- Vinyl Siding
Interior Spaces
- 2-Story Property
- Wet Bar
- Crown Molding
- Ceiling Fan
- Recessed Lighting
- Wood Burning Fireplace
- Awning
- Blinds
- Window Screens
- French Doors
- Sliding Doors
- Entrance Foyer
- Family Room
- Sunken Living Room
- Combination Kitchen and Dining Room
- Water Views
- Crawl Space
- Attic
Kitchen
- New Kitchen
- Breakfast Area or Nook
- Eat-In Kitchen
- Self-Cleaning Oven
- Gas Cooktop
- Stove
- Microwave
- Dishwasher
- Kitchen Island
- Granite Countertops
Flooring
- Wood
- Ceramic Tile
Bedrooms and Bathrooms
- 4 Bedrooms
- Primary bedroom located on second floor
- Walk-In Closet
- Primary Bathroom is a Full Bathroom
- Primary Bathroom includes a Walk-In Shower
Laundry
- Dryer
- Washer
Home Security
- Home Security System
- Storm Doors
Pool
- Heated In Ground Pool
- Saltwater Pool
- Vinyl Pool
- Outdoor Shower
- Pool Equipment Stays
Outdoor Features
- Property near a lagoon
- Bulkhead
- Dock has access to electricity and water
- Deck
- Covered patio or porch
- Exterior Lighting
- Outdoor Gas Grill
Schools
- Nellie F. Bennett Elementary School
- Memorial Middle School
- Point Pleasant Borough High School
Utilities
- Forced Air Heating and Cooling System
- Heating System Uses Natural Gas
- Programmable Thermostat
- Well
- Natural Gas Water Heater
Community Details
- No Home Owners Association
- Laguna Village Subdivision
Listing and Financial Details
- Exclusions: Refrigerator in garage. Front porch swing negotiable.
- Assessor Parcel Number 25-00388-0000-00020
Ownership History
Purchase Details
Home Financials for this Owner
Home Financials are based on the most recent Mortgage that was taken out on this home.Purchase Details
Home Financials for this Owner
Home Financials are based on the most recent Mortgage that was taken out on this home.Purchase Details
Home Financials for this Owner
Home Financials are based on the most recent Mortgage that was taken out on this home.Similar Homes in the area
Home Values in the Area
Average Home Value in this Area
Purchase History
| Date | Buyer | Sale Price | Title Company |
|---|---|---|---|
| Cooper Bonwe | $964,501 | Chicago Title Insurance Co | |
| Rose Peter E | $745,000 | None Available | |
| Baxter James M | $350,000 | -- |
Mortgage History
| Date | Status | Borrower | Loan Amount |
|---|---|---|---|
| Open | Cooper Bonwe | $765,000 | |
| Previous Owner | Rose Peter E | $421,000 | |
| Previous Owner | Rose Peter E | $43,200 | |
| Previous Owner | Rose Peter E | $350,000 | |
| Previous Owner | Baxter James M | $220,000 |
Property History
| Date | Event | Price | Change | Sq Ft Price |
|---|---|---|---|---|
| 10/26/2020 10/26/20 | Sold | $964,501 | 0.0% | -- |
| 08/11/2020 08/11/20 | Pending | -- | -- | -- |
| 07/31/2020 07/31/20 | For Sale | $964,500 | -- | -- |
Tax History Compared to Growth
Tax History
| Year | Tax Paid | Tax Assessment Tax Assessment Total Assessment is a certain percentage of the fair market value that is determined by local assessors to be the total taxable value of land and additions on the property. | Land | Improvement |
|---|---|---|---|---|
| 2024 | $15,971 | $730,600 | $483,400 | $247,200 |
| 2023 | $15,642 | $730,600 | $483,400 | $247,200 |
| 2022 | $15,642 | $730,600 | $483,400 | $247,200 |
| 2021 | $15,401 | $730,600 | $483,400 | $247,200 |
| 2020 | $15,240 | $730,600 | $483,400 | $247,200 |
| 2019 | $15,036 | $730,600 | $483,400 | $247,200 |
| 2018 | $14,590 | $730,600 | $483,400 | $247,200 |
| 2017 | $14,269 | $730,600 | $483,400 | $247,200 |
| 2016 | $14,159 | $730,600 | $483,400 | $247,200 |
| 2015 | $13,991 | $700,000 | $483,400 | $216,600 |
| 2014 | $13,017 | $695,700 | $483,400 | $212,300 |
Agents Affiliated with this Home
-
Nita Rose

Seller's Agent in 2020
Nita Rose
Diane Turton, Realtors-Point Pleasant Boro
(908) 309-9405
1 in this area
16 Total Sales
-
A
Buyer's Agent in 2020
Angela Ballantyne
Weichert Realtors-Brick
Map
Source: MOREMLS (Monmouth Ocean Regional REALTORS®)
MLS Number: 22026290
APN: 25-00388-0000-00020
- 1514 Salem Rd
- 2117 Seagull Terrace
- 2207 Riviera Pkwy
- 1612 Beaver Dam Rd
- 1616 Beaver Dam Rd
- 2126 Barnegat Blvd
- 6 Hidden Harbor Dr Unit 6F
- 2230 Bridge Ave Unit 8
- 2034 Beach Blvd
- 2305 Hollywood Rd
- 2118 Kenneth Rd
- 2341 Harbor Dr
- 1401 Rue Mirador
- 2222 Kenneth Rd
- 1312 Dorset Dock Rd
- 1115 Hollywood Blvd
- 14 Sea Point Dr
- 2401 Mallow St
- 773 Princeton Ave
- 1107 A Beaver Dam Rd
- 1542 Laguna Dr
- 2111 Middle Ave
- 1540 Laguna Dr
- 2109 Middle Ave
- 1538 Laguna Dr
- 1511 Salem Rd
- 2107 Middle Ave
- 2120 Middle Ave
- 2118 Middle Ave
- 1536 Laguna Dr
- 1537 Laguna Dr
- 2122 Middle Ave
- 2201 Laurel Dr
- 2116 Middle Ave
- 2114 Middle Ave
- 2124 Middle Ave
- 1518 Salem Rd
- 1509 Salem Rd
- 2203 Laurel Dr
- 1535 Laguna Dr
