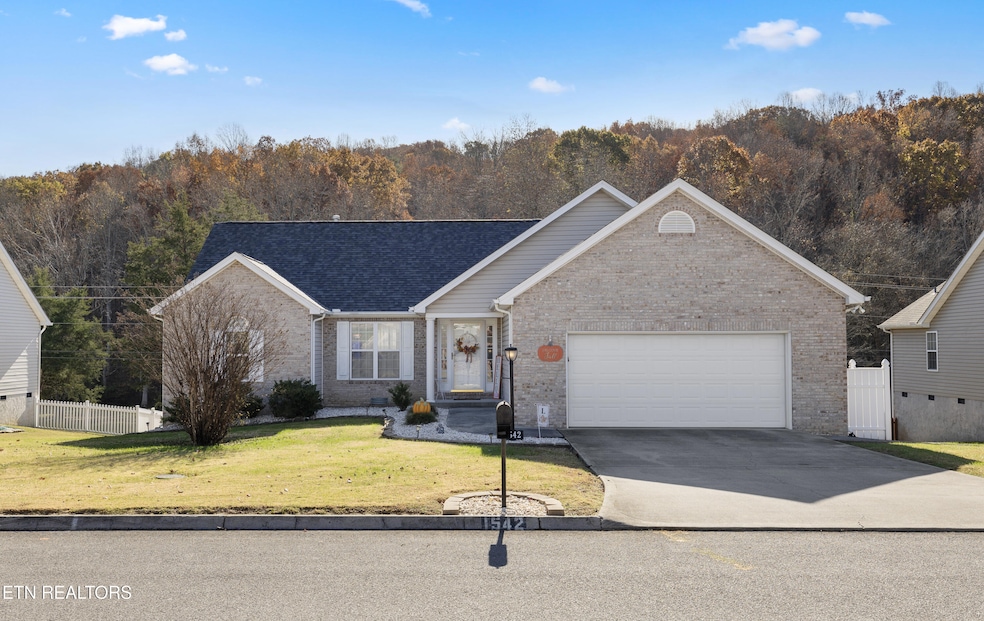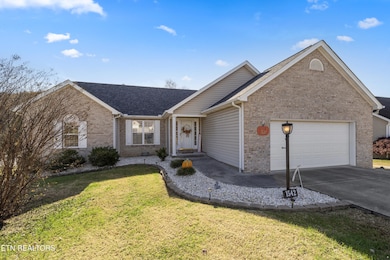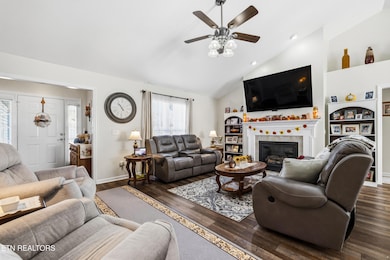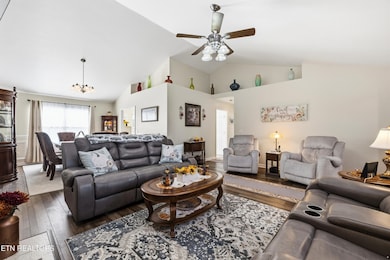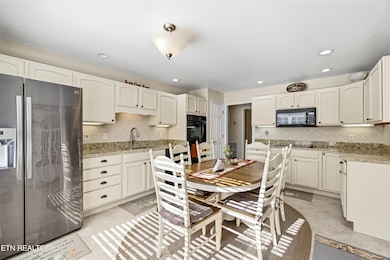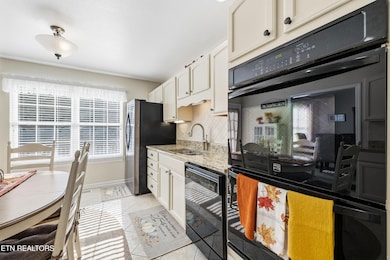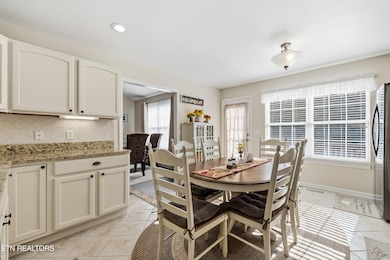1542 Mandrell Dr Knoxville, TN 37918
Uptown Knoxville NeighborhoodEstimated payment $2,887/month
3
Beds
2.5
Baths
1,848
Sq Ft
$287
Price per Sq Ft
Highlights
- Landscaped Professionally
- Deck
- Wood Flooring
- Countryside Views
- Traditional Architecture
- Main Floor Primary Bedroom
About This Home
-
Home Details
Home Type
- Single Family
Est. Annual Taxes
- $986
Year Built
- Built in 2002
Lot Details
- 0.27 Acre Lot
- Lot Dimensions are 86.16 x 135.02
- Privacy Fence
- Landscaped Professionally
- Level Lot
HOA Fees
- $11 Monthly HOA Fees
Parking
- 2 Car Garage
- Parking Available
- Garage Door Opener
Home Design
- Traditional Architecture
- Brick Exterior Construction
- Block Foundation
- Frame Construction
- Vinyl Siding
- Rough-In Plumbing
Interior Spaces
- 1,848 Sq Ft Home
- Ceiling Fan
- Ventless Fireplace
- Gas Log Fireplace
- Vinyl Clad Windows
- Great Room
- Living Room
- Formal Dining Room
- Storage
- Countryside Views
- Fire and Smoke Detector
Kitchen
- Eat-In Kitchen
- Self-Cleaning Oven
- Range
- Microwave
- Dishwasher
- Disposal
Flooring
- Wood
- Carpet
- Tile
Bedrooms and Bathrooms
- 3 Bedrooms
- Primary Bedroom on Main
- Split Bedroom Floorplan
- Walk-In Closet
- Walk-in Shower
Laundry
- Laundry Room
- Washer and Dryer Hookup
Partially Finished Basement
- Walk-Out Basement
- Crawl Space
Outdoor Features
- Deck
Schools
- Sterchi Elementary School
- Gresham Middle School
- Central High School
Utilities
- Window Unit Cooling System
- Central Heating and Cooling System
- Internet Available
Listing and Financial Details
- Assessor Parcel Number 058HD021
Community Details
Overview
- Sterchi Village Subdivision
- Mandatory home owners association
Recreation
- Community Playground
Map
Create a Home Valuation Report for This Property
The Home Valuation Report is an in-depth analysis detailing your home's value as well as a comparison with similar homes in the area
Home Values in the Area
Average Home Value in this Area
Tax History
| Year | Tax Paid | Tax Assessment Tax Assessment Total Assessment is a certain percentage of the fair market value that is determined by local assessors to be the total taxable value of land and additions on the property. | Land | Improvement |
|---|---|---|---|---|
| 2025 | $986 | $63,475 | $0 | $0 |
| 2024 | $986 | $63,475 | $0 | $0 |
| 2023 | $986 | $63,475 | $0 | $0 |
| 2022 | $986 | $63,475 | $0 | $0 |
| 2021 | $939 | $44,300 | $0 | $0 |
| 2020 | $939 | $44,300 | $0 | $0 |
| 2019 | $939 | $44,300 | $0 | $0 |
| 2018 | $939 | $44,300 | $0 | $0 |
| 2017 | $939 | $44,300 | $0 | $0 |
| 2016 | $977 | $0 | $0 | $0 |
| 2015 | $977 | $0 | $0 | $0 |
| 2014 | $977 | $0 | $0 | $0 |
Source: Public Records
Property History
| Date | Event | Price | List to Sale | Price per Sq Ft |
|---|---|---|---|---|
| 11/14/2025 11/14/25 | For Sale | $530,000 | -- | $287 / Sq Ft |
Source: East Tennessee REALTORS® MLS
Purchase History
| Date | Type | Sale Price | Title Company |
|---|---|---|---|
| Warranty Deed | $106,500 | Admiral Title Inc | |
| Warranty Deed | $140,900 | Abstract Title Inc |
Source: Public Records
Mortgage History
| Date | Status | Loan Amount | Loan Type |
|---|---|---|---|
| Open | $192,940 | FHA |
Source: Public Records
Source: East Tennessee REALTORS® MLS
MLS Number: 1321970
APN: 058HD-021
Nearby Homes
- 1502 Maremont Rd
- 6732 Stonyhill Rd
- 0 Rifle Range Dr Unit 1294861
- 1132 Snowdon Dr
- 6724 Timber Run Ln
- 1716 Doningham Dr
- 1708 Uppingham Dr
- 6018 Nottingham Rd
- 5800 Parkdale Rd
- 1136 Paxton Dr
- 6760 Fantasia Rd
- 0 Oaklett Dr Unit 1284831
- 5614 Wassman Rd
- 5415 Lynnette Dr
- 6923 Hurst Ln
- 6025 Medlin Heights Rd
- 5420 Paula Rd
- 0 NE Snowood Dr Unit 1303936
- 1601 Cedar Ln
- 6009 Medlin Heights Rd
- 1700 Ridgecrest Dr
- 1923 Ridgecrest Dr
- 2305 Ridgecrest Dr
- 328 Dahlia Dr Unit 2
- 614 Cedar Ln
- 701 Cedar Ln
- 6955 Saint Croix Ln
- 2544 Bernhurst Dr
- 5004 Willoway Dr
- 5005 Inskip Rd
- 524 Midlake Dr NE
- 7218 Ashford Glen Dr
- 7357 Green Estates Way Unit 21
- 501 Tiger Way
- 4829 Maple Sunset Way
- 5801 Ridgewood Rd
- 1210 Adair Dr
- 5800 Central Avenue Pike
- 600 E Inskip Dr
- 2823 Ithaca Dr NE
