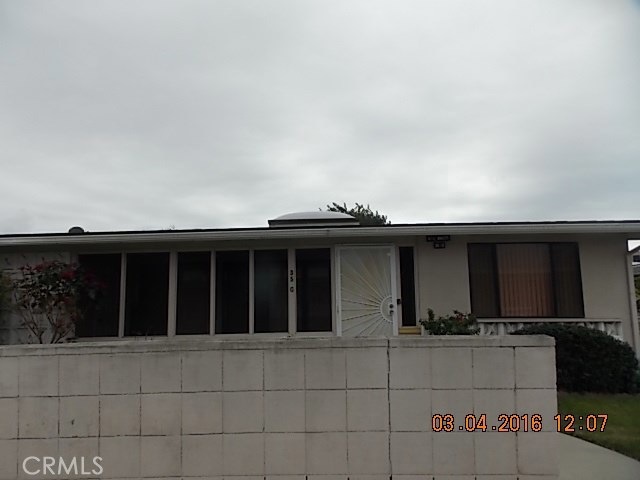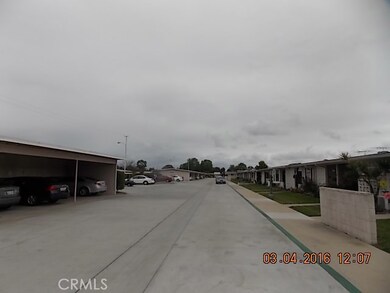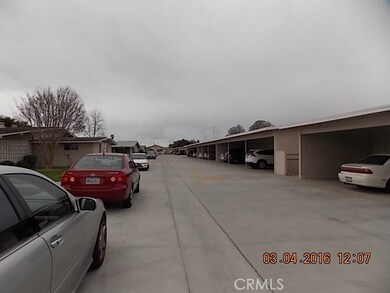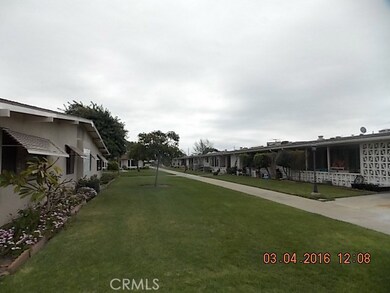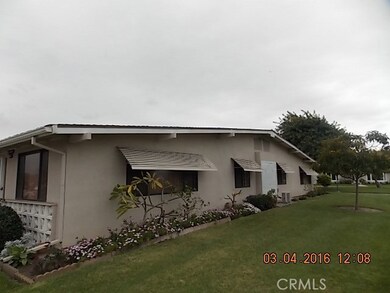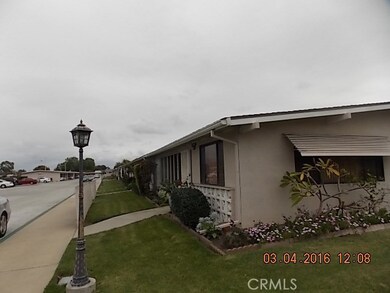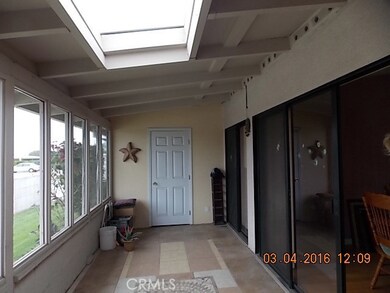
1542 Merion Way Unit 35G Seal Beach, CA 90740
Highlights
- Golf Course Community
- 24-Hour Security
- Clubhouse
- Fitness Center
- Senior Community
- Contemporary Architecture
About This Home
As of April 2019Great corner unit that has an add on living room with a separate entrance. Also it has an enclosed patio and is located on a green belt. There is easy drive up access. Second bedroom is used as an office. Newer kitchen appliances. vanity light in bathroom and extra outlets. Double pane windows. Ceiling fan. 3 skylights (one in patio, one in kitchen and one in the bathroom). Organized closets. Plus a dining area and mini family room. Must be 55 or older to live here. Mutual 2 unit that is very close to parking (carport 28 space 20) and the laundry. May have a dog up to 25 pounds.
Last Buyer's Agent
Paul Kim
Berkshire Hathaway HomeServices California Properties License #01280578
Property Details
Home Type
- Co-Op
Year Built
- Built in 1962 | Remodeled
Lot Details
- 1,200 Sq Ft Lot
- Property fronts a private road
- Two or More Common Walls
- Lawn
HOA Fees
- $369 Monthly HOA Fees
Home Design
- Contemporary Architecture
- Slab Foundation
Interior Spaces
- 1,100 Sq Ft Home
- Ceiling Fan
- Window Screens
- Fire and Smoke Detector
- Laundry Room
Kitchen
- Eat-In Kitchen
- Dishwasher
- Tile Countertops
- Disposal
Flooring
- Carpet
- Laminate
Bedrooms and Bathrooms
- 2 Main Level Bedrooms
- 1 Full Bathroom
- Bathtub
Parking
- 1 Parking Space
- 1 Carport Space
- Parking Available
- Assigned Parking
Accessible Home Design
- Doors are 32 inches wide or more
Outdoor Features
- Enclosed patio or porch
- Exterior Lighting
Utilities
- Wall Furnace
- Cable TV Available
Listing and Financial Details
- Tax Lot 1
- Tax Tract Number 1
Community Details
Overview
- Senior Community
- 6,608 Units
- Golden Rain Association, Phone Number (562) 431-6586
Amenities
- Picnic Area
- Clubhouse
- Billiard Room
- Meeting Room
- Card Room
- Laundry Facilities
Recreation
- Golf Course Community
- Ping Pong Table
- Fitness Center
- Community Pool
- Community Spa
Pet Policy
- Pets Allowed
- Pet Size Limit
Security
- 24-Hour Security
- Controlled Access
Similar Homes in Seal Beach, CA
Home Values in the Area
Average Home Value in this Area
Property History
| Date | Event | Price | Change | Sq Ft Price |
|---|---|---|---|---|
| 04/10/2019 04/10/19 | Sold | $475,000 | -4.8% | $432 / Sq Ft |
| 02/11/2019 02/11/19 | Pending | -- | -- | -- |
| 01/17/2019 01/17/19 | Price Changed | $499,000 | +5.1% | $454 / Sq Ft |
| 11/12/2018 11/12/18 | Price Changed | $475,000 | -4.8% | $432 / Sq Ft |
| 10/10/2018 10/10/18 | Price Changed | $499,000 | -3.1% | $454 / Sq Ft |
| 08/30/2018 08/30/18 | For Sale | $515,000 | +103.6% | $468 / Sq Ft |
| 01/16/2018 01/16/18 | Sold | $253,000 | -0.8% | $230 / Sq Ft |
| 11/09/2017 11/09/17 | Pending | -- | -- | -- |
| 08/23/2017 08/23/17 | Price Changed | $255,000 | -1.9% | $232 / Sq Ft |
| 03/31/2017 03/31/17 | For Sale | $260,000 | -- | $236 / Sq Ft |
Tax History Compared to Growth
Agents Affiliated with this Home
-
P
Seller's Agent in 2019
Paul Kim
Berkshire Hathaway HomeServices California Properties
-
Maryann Shaddow

Buyer's Agent in 2019
Maryann Shaddow
The Januszka Group, Inc.
(714) 365-6152
88 in this area
88 Total Sales
-
Jack Bliss

Seller's Agent in 2018
Jack Bliss
J & P Realty
(310) 320-4921
4 Total Sales
Map
Source: California Regional Multiple Listing Service (CRMLS)
MLS Number: SB17042531
- 1563 Unit 23A M2
- 1563 Monterey Rd
- 1641 Monterey Rd
- 1622 Merion Way Unit 2 38H
- 1664 Thunderbird Dr Unit 17i
- 1461 Merion Way Unit 52F
- 1533 Merion Way
- 1533 Merion Way Unit 26K
- 1661 Monterey Rd Unit 16G
- 13902 Thunderbird Dr Unit 8J
- 1842 Thunderbird Dr
- 1402 Golden Rain Rd Unit 55 G
- 1441 Monterey Rd
- 1381 Monterey Rd
- 13681 Cedar Crest Ln Unit 5-93G
- 1421 Golden Rain Rd Unit 87E
- 13860 St Andrews Dr Unit 62D
- 13720 Saint Andrews Dr
- 1601 Golden Rain 117b M-5
- 13781 Alderwood Ln Unit 22A
