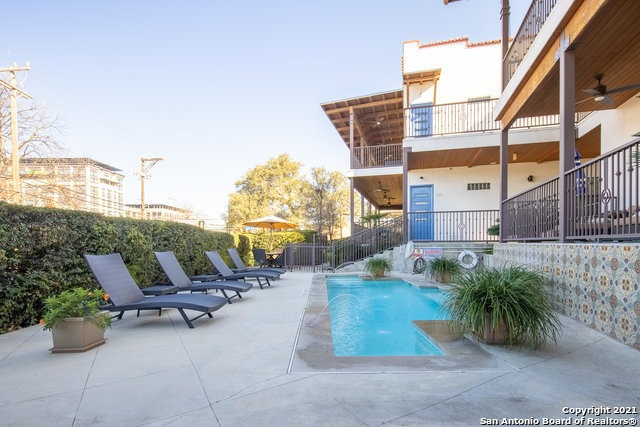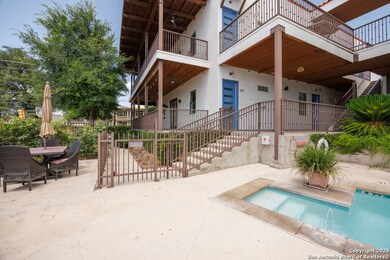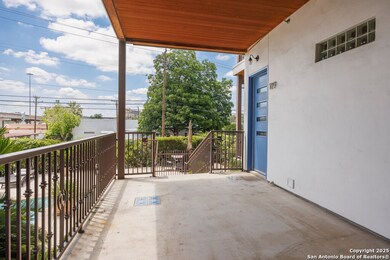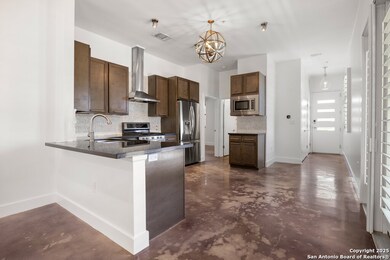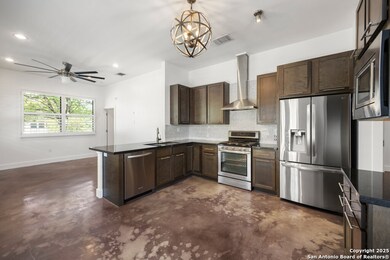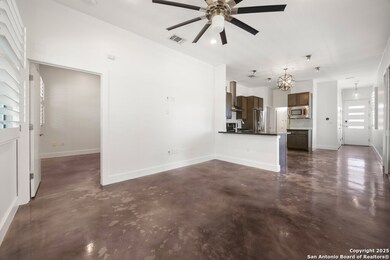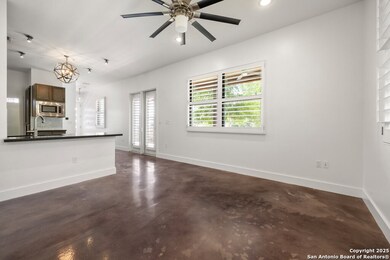1542 N Alamo St Unit 109 San Antonio, TX 78215
Government Hill NeighborhoodHighlights
- Deck
- Laundry closet
- Central Heating and Cooling System
- Double Pane Windows
- Programmable Thermostat
- Ceiling Fan
About This Home
Urban living at its finest! Located just a few blocks from the historic Pearl Brewery, this is one of four premium corner units with an additional 565 sq ft of outdoor living space. This 2-bedroom, 2-bath unit boasts 10' ceilings, stained concrete floors, designer lighting, plantation shutters, and quartz countertops with a beautiful backsplash. Enjoy city views from your private balcony. Exterior features include gated access, a pool, and dog run areas. The unit comes with two covered parking spots and additional storage space.
Last Listed By
Misty Mata
Suburban Spaces, LLC Listed on: 05/29/2025
Home Details
Home Type
- Single Family
Est. Annual Taxes
- $7,536
Year Built
- Built in 2014
Home Design
- Slab Foundation
- Masonry
- Stucco
Interior Spaces
- 1,013 Sq Ft Home
- 2-Story Property
- Ceiling Fan
- Double Pane Windows
- Window Treatments
- Concrete Flooring
- Fire and Smoke Detector
Kitchen
- Stove
- Microwave
- Dishwasher
- Disposal
Bedrooms and Bathrooms
- 2 Bedrooms
- 2 Full Bathrooms
Laundry
- Laundry closet
- Dryer
- Washer
- Laundry Tub
Outdoor Features
- Deck
Schools
- Lamar Elementary School
- Edison High School
Utilities
- Central Heating and Cooling System
- Programmable Thermostat
- Sewer Holding Tank
Community Details
- Casa Blanca Lofts Subdivision
Listing and Financial Details
- Rent includes fees, wtrsf, ydmnt, grbpu, amnts, parking
- Assessor Parcel Number 009841001090
- Seller Concessions Not Offered
Map
Source: San Antonio Board of REALTORS®
MLS Number: 1867196
APN: 00984-100-1090
- 1606 N Hackberry Unit 201
- 1613 N Olive St
- 226 E Carson St
- 722 E Josephine St
- 1404 N Olive St
- 314 Quitman St
- 513 Duval St
- 417 Milam
- 210 Dalton Alley
- 1116 E Quincy St Unit 23
- 1719 N Interstate 35
- 216 Sherman
- 318 Nika St
- 429 E Carson St
- 1012 N Cherry St
- 110 Muth
- 311 Burleson
- 1126 E Euclid Ave
- 502 Sherman
- 312 Burleson
