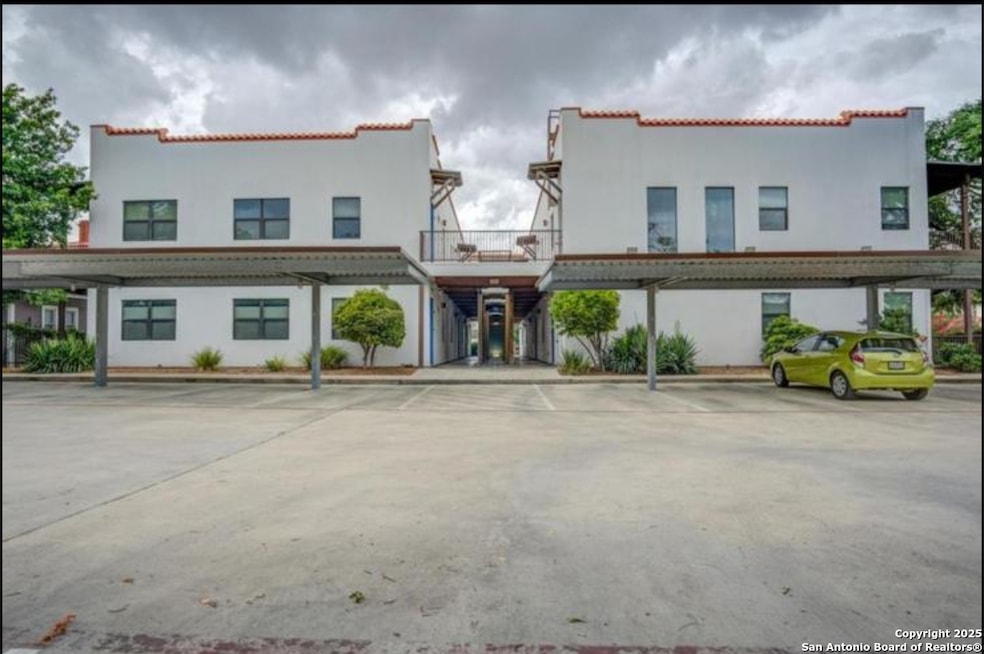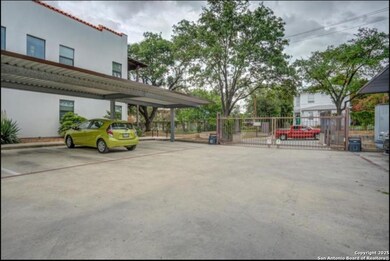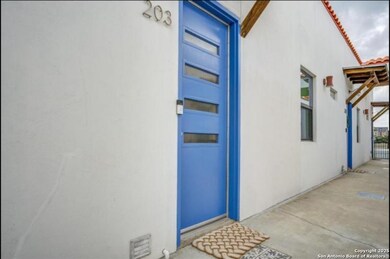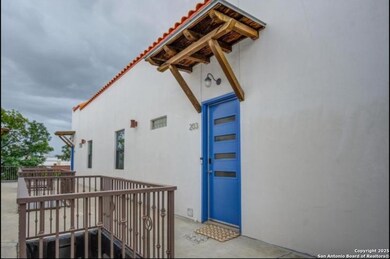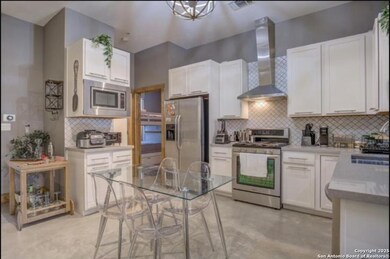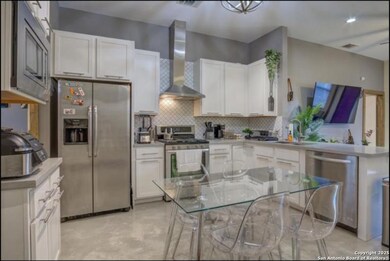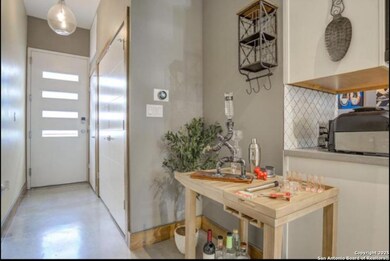1542 N Alamo St Unit 203 San Antonio, TX 78215
Government Hill NeighborhoodHighlights
- Mature Trees
- Property is near public transit
- Detached Garage
- Deck
- Three Living Areas
- Eat-In Kitchen
About This Home
Live at the center of it all in this stylish and modern Condo just blocas from the historic Pearl Brewery and minutes from Downtown San Antonio. This beautifully designed unit offers Urban living at hits finest with sharing 10" ceilings, satine concrete floors, sleep Quartz Countertops and an open-concept layout that flows seamlessly to a large private Deck - Perfect for Morning Coffee or evening City views. Inside, you will find two espacios bedrooms with walk-in closets and a luxurious Tile walk-in shower in the primary suite. The gatea communityt offers peace of mind with two cvered parking spaces, a sparkling swimming pool and a grilling area. The unit also includes a new water heater, refrigerator, washer and dryer - everything you need to Move right in. From trendy restaurants and boutique shopping to cultural spots and nightlife, you'l enjoy unmatched walkability to The Pearl, the Riverwalk, and Easy Access to Major highways. if your looking for Comfort, convenience, and contemporary style in one of San Antonio's most vibrant areas, this Condo is a rare opportunity to enjoy the best of City living - schedule your Showing today and experience it for yourself. Nos available for lease this beautifully maintained home offers flexible Rental options to fit your lifestyle : Furnished $2,895 Non-Furnished $2,655
Home Details
Home Type
- Single Family
Est. Annual Taxes
- $6,908
Year Built
- Built in 2014
Parking
- Detached Garage
Home Design
- Slab Foundation
- Stucco
Interior Spaces
- 1,008 Sq Ft Home
- 2-Story Property
- Ceiling Fan
- Chandelier
- Double Pane Windows
- Window Treatments
- Three Living Areas
- Concrete Flooring
Kitchen
- Eat-In Kitchen
- Stove
- Dishwasher
Bedrooms and Bathrooms
- 2 Bedrooms
- Walk-In Closet
- 2 Full Bathrooms
Laundry
- Laundry on main level
- Washer Hookup
Accessible Home Design
- Handicap Shower
- Doors swing in
- Doors with lever handles
- No Carpet
Schools
- Hawthorne Elementary School
- Edison High School
Utilities
- Central Heating and Cooling System
- Cable TV Available
Additional Features
- Deck
- Mature Trees
- Property is near public transit
Community Details
- Built by UPTOWN INTERESTS
- Casa Blanca Lofts Subdivision
Listing and Financial Details
- Assessor Parcel Number 009841002030
Map
Source: San Antonio Board of REALTORS®
MLS Number: 1923922
APN: 00984-100-2030
- 1606 N Hackberry Unit 201
- 1645 N Olive St
- 1657 N Olive St
- 1613 N Olive St
- 1605 N Olive St
- 1633 Olive Ibis
- 1629 Olive Ibis
- 1669 Olive Ibis
- 730 E Josephine St
- 722 E Josephine St
- 1404 N Olive St
- 314 Quitman St
- 513 Duval St
- 417 Milam
- 210 Dalton Alley
- 1719 N Interstate 35
- 228 Sherman
- 1140 E Quincy St Unit 1140
- 216 Sherman
- 1126 E Quincy St
- 1542 N Alamo St Unit 104
- 1542 N Alamo St
- 451 Oak St
- 1203 Austin St
- 1800 Broadway St
- 503 Avenue A
- 1613 N Olive St
- 1221 Broadway
- 1221 Broadway Unit 18-6
- 1915 Broadway St
- 603 E Grayson St Unit 603 E. Grayson st. #605
- 122 Roy Smith St
- 722 E Josephine St
- 1615 N Interstate 35
- 1623 N Interstate 35 Unit 1
- 312 Quitman St
- 329 Mason St
- 1011 Broadway St
- 410 E Carson St Unit 2
- 410 E Carson St Unit 4
