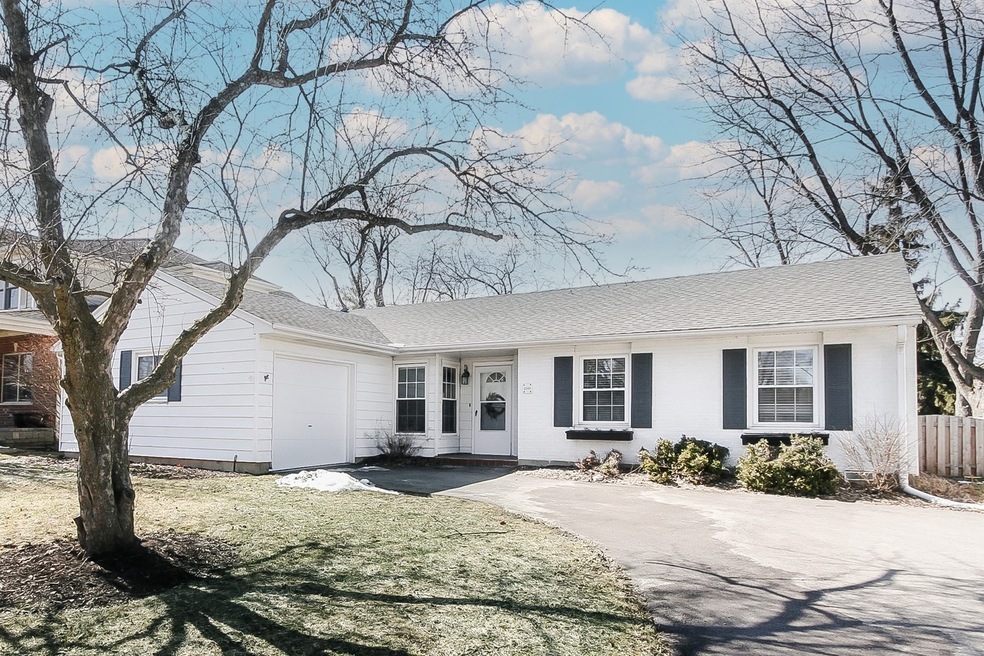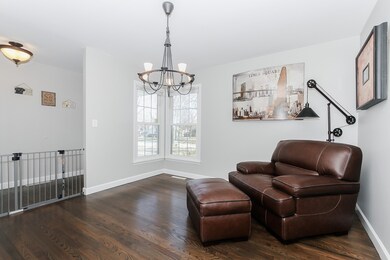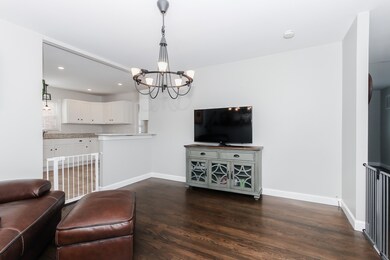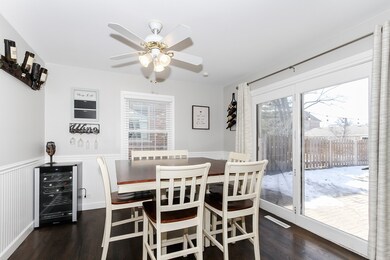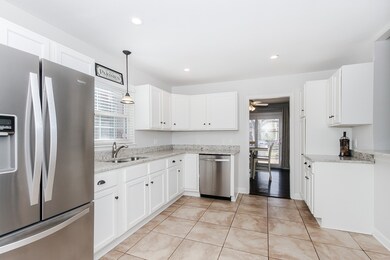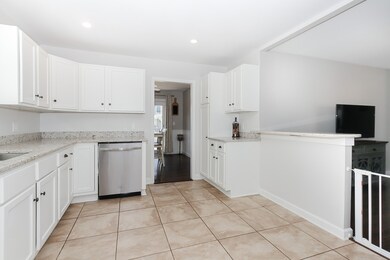
1542 N Ridge Ave Unit 4 Arlington Heights, IL 60004
Highlights
- Ranch Style House
- Wood Flooring
- Attached Garage
- Patton Elementary School Rated 10
- Stainless Steel Appliances
- Breakfast Bar
About This Home
As of April 2021Super adorable! Outstanding location! Updated 3 bedroom, 2 bath ranch just minutes from downtown Arlington Heights has your name on it! Nothing to do but move in and enjoy all the NEW UPDATES this home offers: New roof and new roof decking w/ 10-year warranty - Aug 2019 New HVAC System - Furnace and central air conditioning w/ 10-year warranty - Sept 2019 New driveway - Sept 2019 14 inches of R-15 insulation throughout the attic - Aug 2019 New granite countertops and breakfast bar; new kitchen sink & faucet - Aug 2019 New 100-amp electrical box in garage - Aug 2019 New garage insulation with drywall and paneling installed - Aug 2019 Entire house was freshly painted - Aug 2019. All the updates combined with the great location make this one your home-sweet-home! The fenced yard with paver patio and mature trees is perfect for the upcoming summer season! Make your appointment today! See it, love it, live it! Won't last long!
Last Agent to Sell the Property
RE/MAX Suburban License #471000147 Listed on: 03/07/2021

Last Buyer's Agent
@properties Christie's International Real Estate License #475132705

Home Details
Home Type
- Single Family
Est. Annual Taxes
- $8,700
Year Built
- 1959
Parking
- Attached Garage
- Garage Transmitter
- Garage Door Opener
- Driveway
- Parking Included in Price
- Garage Is Owned
Home Design
- Ranch Style House
- Brick Exterior Construction
- Slab Foundation
- Asphalt Shingled Roof
- Aluminum Siding
- Vinyl Siding
Kitchen
- Breakfast Bar
- Oven or Range
- Microwave
- Dishwasher
- Stainless Steel Appliances
Bedrooms and Bathrooms
- Primary Bathroom is a Full Bathroom
- Bathroom on Main Level
Laundry
- Laundry on main level
- Dryer
- Washer
Utilities
- Forced Air Heating and Cooling System
- Heating System Uses Gas
Additional Features
- Wood Flooring
- Crawl Space
- Patio
- East or West Exposure
Listing and Financial Details
- Homeowner Tax Exemptions
Ownership History
Purchase Details
Home Financials for this Owner
Home Financials are based on the most recent Mortgage that was taken out on this home.Purchase Details
Home Financials for this Owner
Home Financials are based on the most recent Mortgage that was taken out on this home.Purchase Details
Home Financials for this Owner
Home Financials are based on the most recent Mortgage that was taken out on this home.Purchase Details
Similar Homes in Arlington Heights, IL
Home Values in the Area
Average Home Value in this Area
Purchase History
| Date | Type | Sale Price | Title Company |
|---|---|---|---|
| Warranty Deed | $360,000 | Chicago Title | |
| Warranty Deed | $292,500 | Fidelity National Title Ins | |
| Deed | $235,000 | Chicago Title Insurance Co | |
| Interfamily Deed Transfer | -- | None Available |
Mortgage History
| Date | Status | Loan Amount | Loan Type |
|---|---|---|---|
| Open | $325,000 | New Conventional | |
| Previous Owner | $298,788 | VA | |
| Previous Owner | $229,042 | FHA |
Property History
| Date | Event | Price | Change | Sq Ft Price |
|---|---|---|---|---|
| 05/10/2025 05/10/25 | Pending | -- | -- | -- |
| 05/08/2025 05/08/25 | For Sale | $450,000 | +25.0% | $305 / Sq Ft |
| 04/22/2021 04/22/21 | Sold | $360,000 | 0.0% | $246 / Sq Ft |
| 03/08/2021 03/08/21 | Pending | -- | -- | -- |
| 03/07/2021 03/07/21 | For Sale | $359,900 | +23.0% | $246 / Sq Ft |
| 12/02/2019 12/02/19 | Sold | $292,500 | -2.3% | $200 / Sq Ft |
| 10/29/2019 10/29/19 | Pending | -- | -- | -- |
| 10/16/2019 10/16/19 | Price Changed | $299,500 | -1.0% | $205 / Sq Ft |
| 10/08/2019 10/08/19 | Price Changed | $302,500 | -0.7% | $207 / Sq Ft |
| 10/07/2019 10/07/19 | Price Changed | $304,500 | -1.4% | $208 / Sq Ft |
| 10/01/2019 10/01/19 | Price Changed | $308,900 | -1.9% | $211 / Sq Ft |
| 09/27/2019 09/27/19 | Price Changed | $314,900 | -1.4% | $215 / Sq Ft |
| 09/23/2019 09/23/19 | Price Changed | $319,500 | -1.5% | $218 / Sq Ft |
| 09/17/2019 09/17/19 | For Sale | $324,500 | -- | $222 / Sq Ft |
Tax History Compared to Growth
Tax History
| Year | Tax Paid | Tax Assessment Tax Assessment Total Assessment is a certain percentage of the fair market value that is determined by local assessors to be the total taxable value of land and additions on the property. | Land | Improvement |
|---|---|---|---|---|
| 2024 | $8,700 | $31,536 | $6,508 | $25,028 |
| 2023 | $8,700 | $33,000 | $6,508 | $26,492 |
| 2022 | $8,700 | $33,000 | $6,508 | $26,492 |
| 2021 | $6,513 | $21,636 | $4,712 | $16,924 |
| 2020 | $6,344 | $21,636 | $4,712 | $16,924 |
| 2019 | $6,003 | $26,291 | $4,712 | $21,579 |
| 2018 | $5,434 | $22,058 | $4,039 | $18,019 |
| 2017 | $5,388 | $22,058 | $4,039 | $18,019 |
| 2016 | $6,078 | $25,096 | $4,039 | $21,057 |
| 2015 | $6,060 | $23,148 | $3,590 | $19,558 |
| 2014 | $5,899 | $23,148 | $3,590 | $19,558 |
| 2013 | $5,734 | $23,148 | $3,590 | $19,558 |
Agents Affiliated with this Home
-
Mark East

Seller Co-Listing Agent in 2025
Mark East
@ Properties
(224) 715-4127
127 Total Sales
-
Sheryl Marsella

Seller's Agent in 2021
Sheryl Marsella
RE/MAX Suburban
(847) 867-6400
124 Total Sales
-
Carrie Goodman

Buyer's Agent in 2021
Carrie Goodman
@ Properties
(847) 542-9445
189 Total Sales
-
Thomas Mulvey

Seller's Agent in 2019
Thomas Mulvey
Dow Realty
(815) 730-1900
54 Total Sales
Map
Source: Midwest Real Estate Data (MRED)
MLS Number: MRD11013188
APN: 03-19-211-046-0000
- 607 W Maude Ave
- 1522 N Ridge Ave
- 1609 N Walnut Ave
- 1523 N Patton Ave
- 914 W Lynnwood Ave
- 1812 N Mitchell Ave
- 524 W Ridge Ct
- 1821 N Verde Ave
- 1809 N Chestnut Ave
- 1821-25 N Verde Ave
- 1402 N Salem Blvd
- 1401 W Palatine Rd
- 1919 N Chestnut Ave
- 110 W Maude Ave
- 1285 Luther Ln Unit 369B
- 1237 N Ridge Ave
- 520 Norman
- 2023 N Shenandoah Dr
- 1627 N Evergreen Ave
- 2020 N Chestnut Ave
