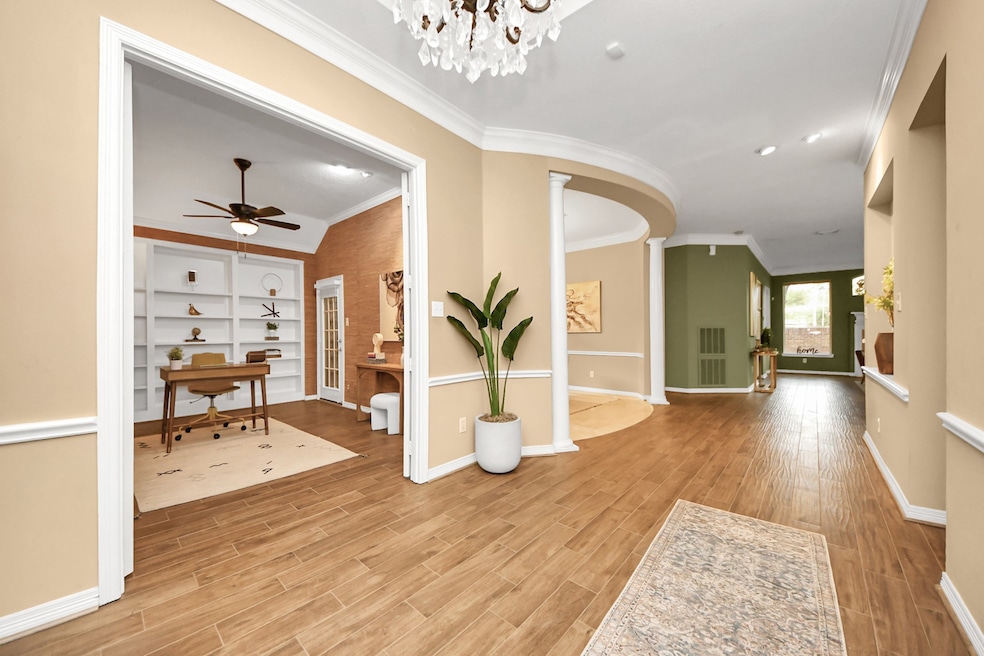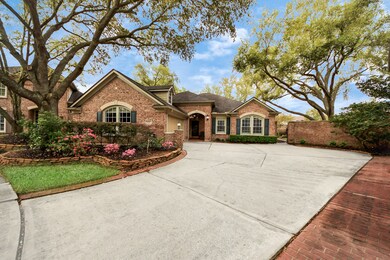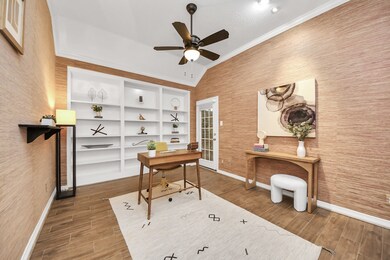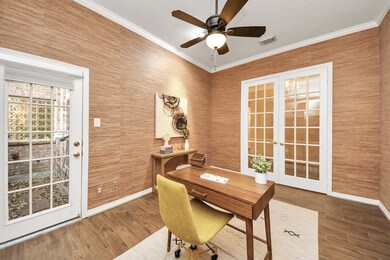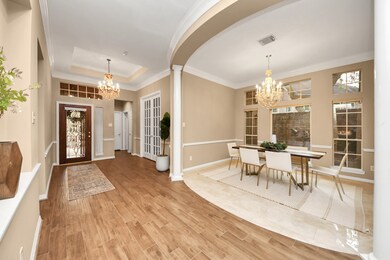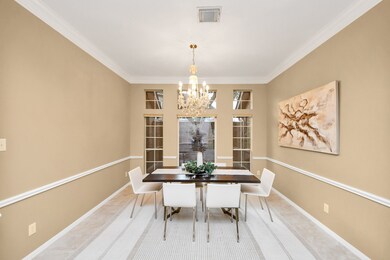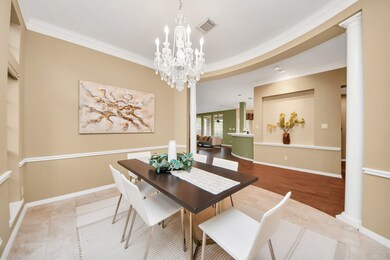1542 Orchard Park Dr Houston, TX 77077
Energy Corridor NeighborhoodHighlights
- Tennis Courts
- Traditional Architecture
- Solid Surface Countertops
- Bush Elementary School Rated A
- Wood Flooring
- Home Office
About This Home
Don’t miss the opportunity to own this beautiful home in the highly sought-after Energy Corridor! Nestled in a prime location near top-rated schools, shopping, and I-10, this charming one-story home sits on one of the largest lots in this gated community, offering a lush garden and serene outdoor space. Located in a quiet cul-de-sac, the home features 3 bedrooms, an office, an open floor plan, and abundant natural light. Designed for both comfort and style, this home is completely carpet-free, with tile and wood flooring throughout. The master bedroom, bathroom, and dining room floors were updated in 2016, and the remaining flooring was replaced in July 2024. The master bathroom was nicely upgraded in 2018, while major system improvements include a new AC and furnace within the last five years and a heater replaced in 2019. With its ideal location, spacious lot, and nice updates, this home is a rare find! Schedule your showing today!
Home Details
Home Type
- Single Family
Est. Annual Taxes
- $7,106
Year Built
- Built in 1999
Lot Details
- 9,570 Sq Ft Lot
- Back Yard Fenced
- Sprinkler System
Parking
- 2 Car Attached Garage
Home Design
- Traditional Architecture
Interior Spaces
- 2,607 Sq Ft Home
- 1-Story Property
- Gas Log Fireplace
- Breakfast Room
- Dining Room
- Home Office
- Utility Room
- Washer and Gas Dryer Hookup
Kitchen
- Electric Oven
- Electric Cooktop
- <<microwave>>
- Dishwasher
- Solid Surface Countertops
- Disposal
Flooring
- Wood
- Tile
Bedrooms and Bathrooms
- 3 Bedrooms
- Double Vanity
- Soaking Tub
- Separate Shower
Outdoor Features
- Tennis Courts
Schools
- Bush Elementary School
- West Briar Middle School
- Westside High School
Utilities
- Central Heating and Cooling System
- Heating System Uses Gas
Listing and Financial Details
- Property Available on 5/29/25
- Long Term Lease
Community Details
Overview
- Crest Management Compan Association
- Parkway Villages Sec 06 Amd Subdivision
Pet Policy
- Call for details about the types of pets allowed
- Pet Deposit Required
Security
- Controlled Access
Map
Source: Houston Association of REALTORS®
MLS Number: 2658718
APN: 1182950020092
- 1523 Orchard Park Dr
- 1615 Ashbury Park Dr
- 1622 Cottage Landing Ln
- 14107 Glasgow Place
- 14103 Manderly Dr
- 14227 Edinburgh Ct
- 1415 Baldwin Square Ln
- 13923 Carriage Walk Ln
- 14126 Highcroft Dr
- 14111 Highcroft Dr
- 14210 Flower Creek Ln
- 14110 Withersdale Dr
- 13818 Senca Park Dr
- 1327 Mission Chase Dr
- 14131 Sandfield Dr
- 14238 Flower Creek Ln
- 13727 Aspen Cove Dr
- 1514 Olive Park
- 13826 Aspen Cove Dr
- 14226 Summer Rose Ln
- 1543 Harness Oaks Ct
- 1622 Cottage Landing Ln
- 14111 Edinburgh Ct
- 14119 Scarborough Fair St
- 13914 Barnhart Blvd
- 14127 Swallowfield Dr
- 13411 Briar Forest Dr
- 14504 Briar Forest Dr
- 14211 Woodville Gardens Dr
- 14218 Swallowfield Dr
- 1600 Eldridge Pkwy Unit 3103
- 1600 Eldridge Pkwy Unit 304
- 1600 Eldridge Pkwy
- 13911 Royal Spring Ct
- 13919 Aspen Cove Dr
- 1339 Parkway Ct
- 14114 Barnhart Blvd
- 14520 Briar Forest Dr
- 14515 Briar Forest Dr
- 1518 Olive Park
