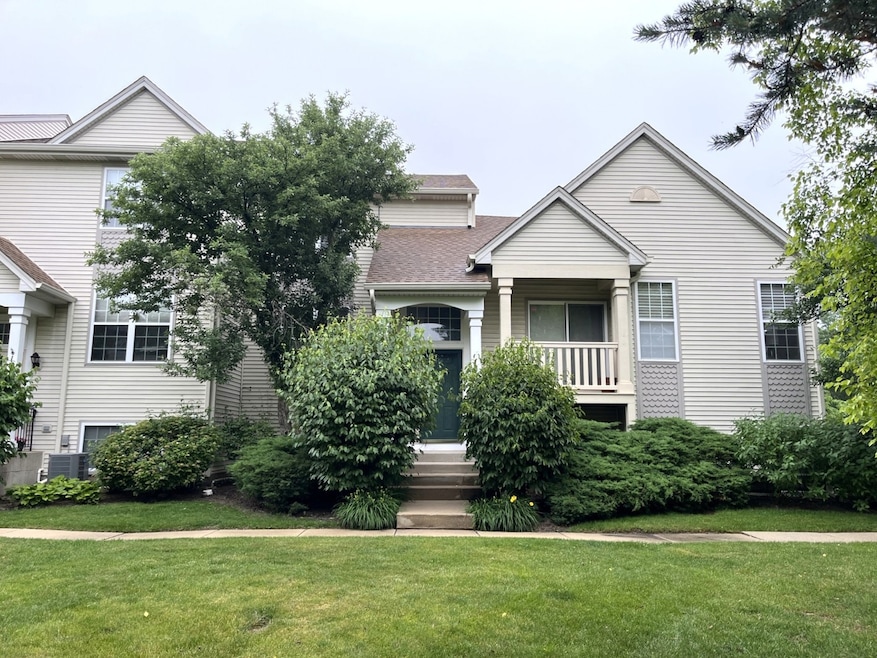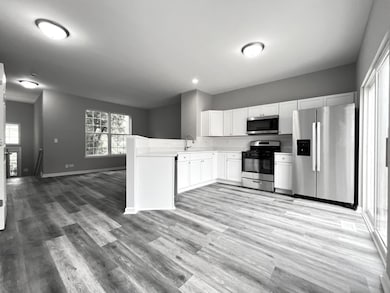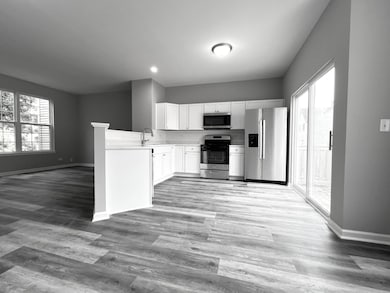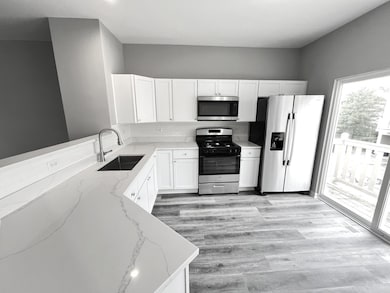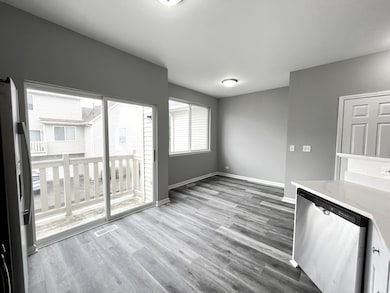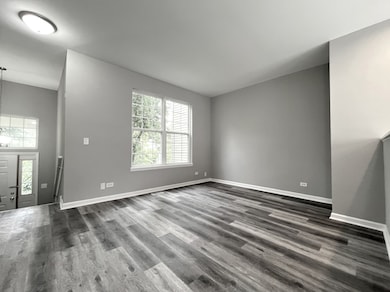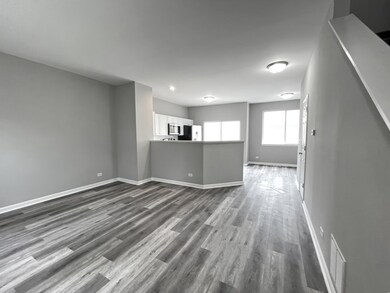1542 Shelby Ct Gurnee, IL 60031
Highlights
- Hot Property
- Lower Floor Utility Room
- Stainless Steel Appliances
- Woodland Elementary School Rated A-
- Formal Dining Room
- Balcony
About This Home
NICELY UPDATED 2 STORY TOWNHOUSE. LARGE SPACIOUS KITCHEN, WHITE SHAKER CABINETS, QUARTZ COUNTERTOPS, TILE BACKSPLASH, STAINLESS STEEL APPLIANCES, REFRIGERATOR, STOVE, BUILT IN MICROWAVE, DISHWASHER. FORMAL DINING AREA NEXT TO THE KITCHEN. SLIDING GLASS DOOR LEADS OUT TO BALCONY. VINYL PLANK FLOORING THOROUGHOUT MAIN LEVEL. CONVENIENT POWDER ROOM ON MAIN LEVEL. NEW CARPETING UPSTAIRS. FRESH PAINT THROUGHOUT. LARGE MASTER BEDROOM. CONVENIENT SECOND FLOOR LAUNDRY CLOSET WITH WASHER AND DRYER. 2 CAR ATTACHED GARAGE, LOWER LEVEL HAS LARGE UTILITY ROOM WITH SOME EXTRA STORAGE SPACE. CLOSE TO ALL OF THE SHOPPING IN GURNEE, RESTAURANTS, ENTERTAINMENT, GREAT AMERICA, EXPRESSWAYS, ETC. TENANT MUST HAVE MINIMUM 720 CREDIT SCORES, $68,400 ANNUAL INCOME, GOOD JOB HISTORY.
Townhouse Details
Home Type
- Townhome
Est. Annual Taxes
- $4,900
Year Built
- Built in 1998
Parking
- 2 Car Garage
- Driveway
- Parking Included in Price
Home Design
- Asphalt Roof
- Concrete Perimeter Foundation
Interior Spaces
- 1,044 Sq Ft Home
- 2-Story Property
- Entrance Foyer
- Family Room
- Living Room
- Formal Dining Room
- Lower Floor Utility Room
- Storage Room
- Partial Basement
Kitchen
- Microwave
- Dishwasher
- Stainless Steel Appliances
Flooring
- Carpet
- Vinyl
Bedrooms and Bathrooms
- 2 Bedrooms
- 2 Potential Bedrooms
- Soaking Tub
Laundry
- Laundry Room
- Dryer
- Washer
Outdoor Features
- Balcony
Utilities
- Forced Air Heating and Cooling System
- Heating System Uses Natural Gas
Listing and Financial Details
- Security Deposit $1,900
- Property Available on 7/15/25
- Rent includes exterior maintenance, lawn care, snow removal
- 12 Month Lease Term
Community Details
Overview
- 4 Units
- Secretary Association, Phone Number (847) 459-1222
- Property managed by Foster Premier
Pet Policy
- Pets up to 50 lbs
- Limit on the number of pets
- Pet Size Limit
- Pet Deposit Required
- Dogs and Cats Allowed
Map
Source: Midwest Real Estate Data (MRED)
MLS Number: 12421048
APN: 07-18-111-037
- 1441 Sutton Place
- 1379 Clavey Ln
- 7623 Beringer Ct
- 1214 Vista Dr
- 18548 W Woodland Terrace
- 1094 Vista Dr
- 18922 W Grand Ave
- 1575 Sage Ct
- 7943 Dada Dr
- 1108 Vineyard Dr
- 18705 W Ash Dr
- 1112 Laurel Ln
- 7624 Bittersweet Dr
- 968 Knowles Rd
- 1635 Arlington Ln
- 36225 N Us Highway 45
- 18450 W Streamwood Ct
- 19151 W Grand Ave
- 7488 Bittersweet Dr
- 36429 N Edgewood Dr
- 36021-36151 N Grand Oaks Ct
- 36180 N Grandwood Dr
- 36526 N Edgewood Dr
- 7401 Brentwood Ln
- 18376 W Springwood Dr
- 304 Seafarer Dr
- 34293 N Birch Ln
- 6161 W Grand Ave Unit 1002- Studio
- 6161 W Grand Ave Unit 1001- 1 BD 2BA
- 33660 N Oakland Dr
- 1094 Manchester Cir Unit 8
- 1408 Neubauer Cir
- 3404 Neubauer Cir
- 811 Cambridge Dr
- 33351 N Park St
- 33467 N Gagewood Ln
- 749 Dillon Ct
- 720 Brittany Square
- 1913 Gatewood Dr
- 18400 W Il Route 120
