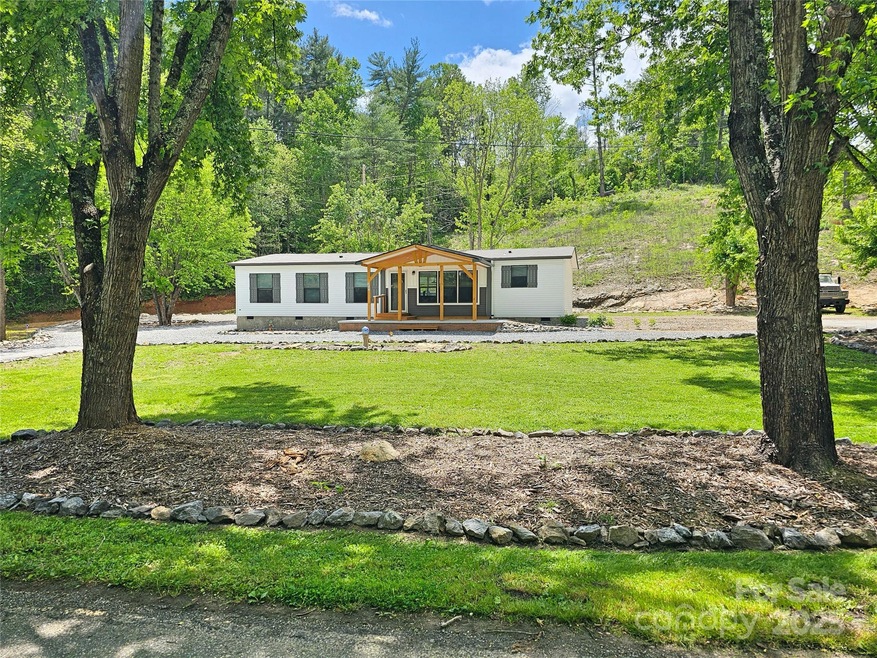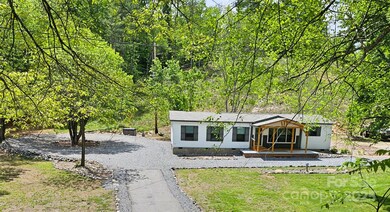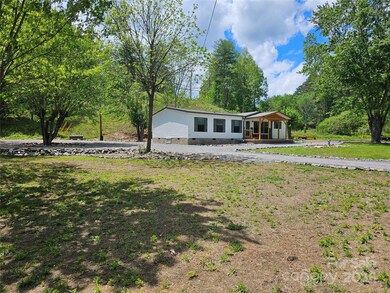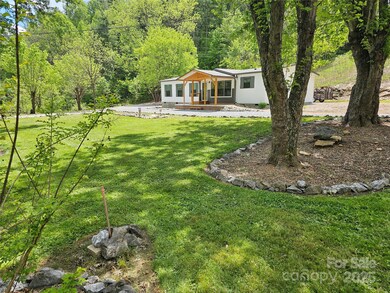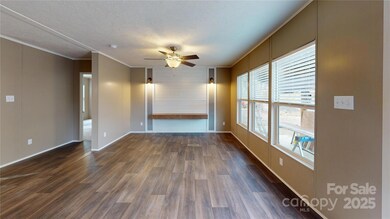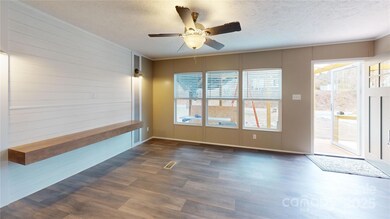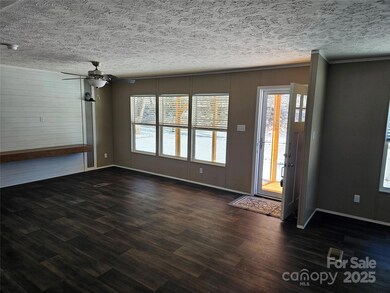1542 Tillery Branch Rd Marshall, NC 28753
Estimated payment $2,377/month
Highlights
- New Construction
- Ranch Style House
- Laundry Room
- Madison Middle School Rated A-
- No HOA
- Kitchen Island
About This Home
OWNER FINANCING AVAILABLE
Imagine waking up to the quiet of the countryside, where the air is crisp and the land around you is mostly level and ready for your vision—whether that’s a garden, a play space, or a cozy fire pit for evenings under the stars. This brand-new 3-bedroom, 2-bath home welcomes you with modern finishes, an open-concept layout, and the peace of mind that comes with move-in ready convenience. Here, you can sip your morning coffee while listening to the sounds of nature, spend afternoons tending a garden, and end your day gathered with friends or family in the spacious yard. Just minutes from downtown Marshall and only about 30 minutes to Asheville, you’ll enjoy the perfect blend of country charm and easy access to all the dining, shopping, and outdoor adventures Western North Carolina has to offer.
Listing Agent
NextHome PaperTown Brokerage Email: teresa@nexthomepapertown.com License #302503 Listed on: 12/12/2024

Property Details
Home Type
- Manufactured Home
Year Built
- Built in 2024 | New Construction
Parking
- Driveway
Home Design
- Ranch Style House
- Composition Roof
- Vinyl Siding
Interior Spaces
- 1,478 Sq Ft Home
- Crawl Space
Kitchen
- Electric Range
- Dishwasher
- Kitchen Island
Flooring
- Laminate
- Vinyl
Bedrooms and Bathrooms
- 3 Main Level Bedrooms
- Split Bedroom Floorplan
- 2 Full Bathrooms
Laundry
- Laundry Room
- Washer and Electric Dryer Hookup
Schools
- Brush Creek Elementary School
- Madison Middle School
- Madison High School
Utilities
- Central Air
- Heat Pump System
- Shared Well
- Private Sewer
Community Details
- No Home Owners Association
- Built by Clayton
- The Island Breeze 561
Listing and Financial Details
- Assessor Parcel Number a portion of 9726-21-6627
Map
Home Values in the Area
Average Home Value in this Area
Property History
| Date | Event | Price | List to Sale | Price per Sq Ft |
|---|---|---|---|---|
| 12/02/2025 12/02/25 | Price Changed | $380,000 | -4.5% | $257 / Sq Ft |
| 07/16/2025 07/16/25 | Price Changed | $398,000 | -4.1% | $269 / Sq Ft |
| 06/02/2025 06/02/25 | Price Changed | $415,000 | -10.8% | $281 / Sq Ft |
| 04/10/2025 04/10/25 | Price Changed | $465,000 | +9.4% | $315 / Sq Ft |
| 12/12/2024 12/12/24 | For Sale | $425,000 | -- | $288 / Sq Ft |
Source: Canopy MLS (Canopy Realtor® Association)
MLS Number: 4205925
- 1395 Tillery Branch Rd
- ### N Long Branch Rd Unit 2
- 2912 Windswept Ridge Rd
- 131 Ivy Bluffs Rd Unit 3
- TBD Bend View Dr
- 730 Silver Mill Rd
- 55 Webb Dr
- 55 & 119 Webb Dr
- 632 Morlin Acres Dr
- 280 Panhandle Rd
- 726 Lower White Oak Rd
- 99999 Sprouse Town Rd
- 61 Buckle Ridge
- 15 Crest Circle Dr
- 93 Eller Ford Rd Unit B1
- 75 Eller Ford Rd
- 3319 Bull Creek Rd
- 63 Horizon Way
- 21 Eller Ford Rd
- 421 Hazel Brook Rd
- 42 N Main St Unit A
- 61 Garrison Branch Rd
- 20 Weaver View Cir
- 105 Holston View Dr
- 48 Creekside View Dr
- 12 Williams St
- 23 Salem Rd
- 602 Highline Dr
- 1070 Cider Mill Loop
- 335 Heather Ct
- 50 Barnwood Dr
- 101 Fox Grape Lp
- 24 Lamplighter Ln
- 200 Baird Cove Rd
- 235 Old North Carolina 20 Hwy
- 10 Newbridge Pkwy
- 4 Southern Way Ln
- 41-61 N Merrimon Ave
- 12 Powell St
- 166 Mundy Cove Rd
