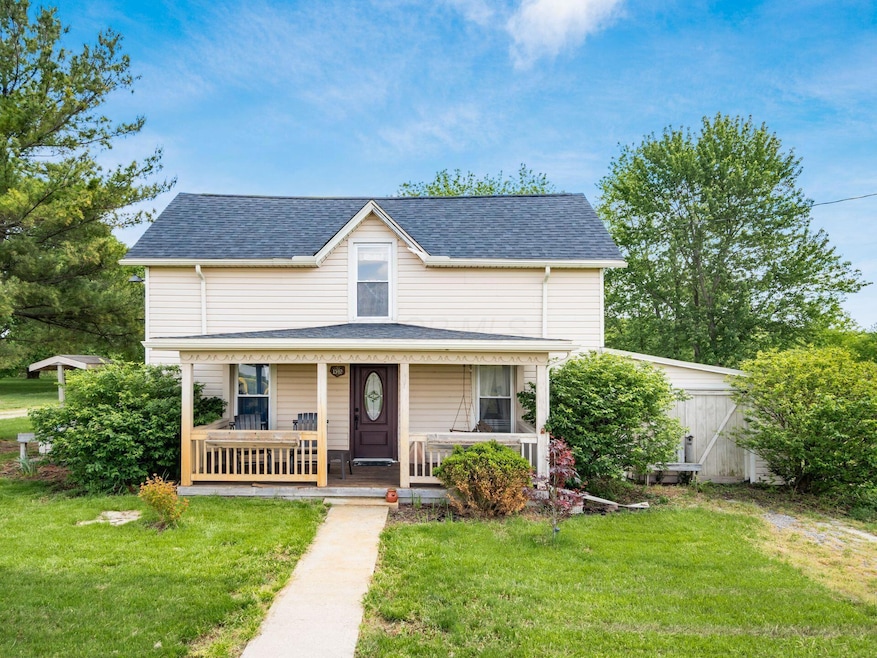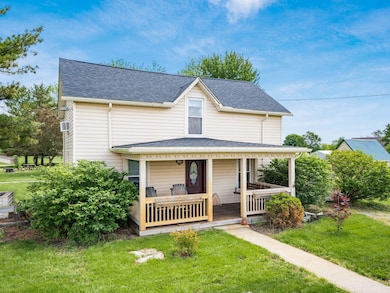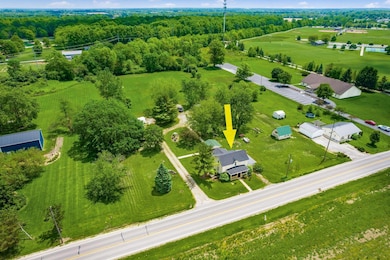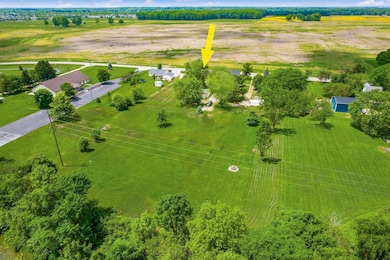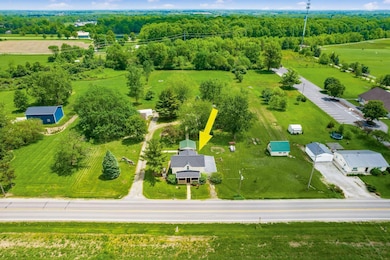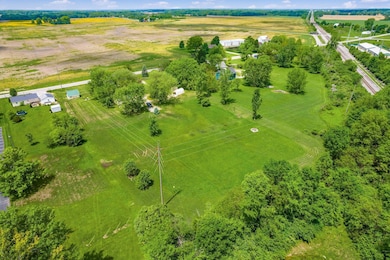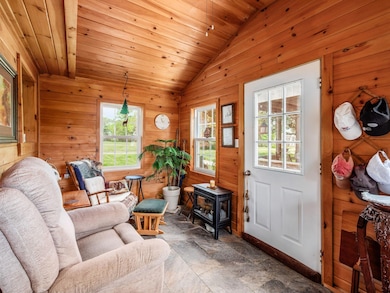
1542 Troy Rd Delaware, OH 43015
Estimated payment $1,950/month
Highlights
- Hot Property
- Main Floor Primary Bedroom
- Sun or Florida Room
- 2.97 Acre Lot
- Farmhouse Style Home
- 5-minute walk to Smith Park
About This Home
Welcome to this delightful farmhouse that perfectly blends character and convenience. Featuring a first-floor primary suite, full bathroom, and laundry, this home offers easy one-level living. The spacious kitchen boasts abundant counter space, perfect for cooking and entertaining. Enjoy the natural warmth of the three-season room with beautiful wood walls and ceiling—a cozy retreat in any weather.Step outside to a stunning oversized pergola with string lights, ideal for relaxing or entertaining under the stars. The heated, oversized two-car garage includes a full workshop with a workbench and table saw (the saw dust is collected in the neighboring shed)—perfect for hobbyists or professionals. Additional outdoor features include three sheds, a separate outbuilding, and a greenhouse, providing endless possibilities for storage, gardening, or creative pursuits.The home sits on a beautifully maintained 2.97-acre lot, offering privacy and room to roam. Major update includes a new roof (2023), AC/heat pump (2021), furnace (2022), hot water tank (2023), pressure tank for well (2022), and water softener/iron filter tank (2022). Move in with peace of mind knowing everything is updated! Don't miss this rare opportunity to enjoy country charm with modern amenities!
Home Details
Home Type
- Single Family
Est. Annual Taxes
- $2,403
Year Built
- Built in 1880
Lot Details
- 2.97 Acre Lot
- Additional Parcels
Parking
- 2 Car Detached Garage
Home Design
- Farmhouse Style Home
- Block Foundation
- Stone Foundation
- Vinyl Siding
Interior Spaces
- 1,332 Sq Ft Home
- 2-Story Property
- Gas Log Fireplace
- Insulated Windows
- Sun or Florida Room
- Basement
- Basement Cellar
- Laundry on main level
Kitchen
- Electric Range
- Microwave
- Dishwasher
Flooring
- Carpet
- Laminate
Bedrooms and Bathrooms
- 3 Bedrooms | 1 Primary Bedroom on Main
Outdoor Features
- Patio
- Outbuilding
Utilities
- Forced Air Heating and Cooling System
- Heating System Uses Propane
- Heat Pump System
- Well
- Private Sewer
Listing and Financial Details
- Assessor Parcel Number 519-240-02-011-000
Map
Home Values in the Area
Average Home Value in this Area
Tax History
| Year | Tax Paid | Tax Assessment Tax Assessment Total Assessment is a certain percentage of the fair market value that is determined by local assessors to be the total taxable value of land and additions on the property. | Land | Improvement |
|---|---|---|---|---|
| 2024 | $2,403 | $64,860 | $21,810 | $43,050 |
| 2023 | $2,240 | $64,860 | $21,810 | $43,050 |
| 2022 | $1,972 | $51,310 | $16,380 | $34,930 |
| 2021 | $1,974 | $51,310 | $16,380 | $34,930 |
| 2020 | $1,649 | $51,310 | $16,380 | $34,930 |
| 2019 | $1,484 | $43,860 | $14,250 | $29,610 |
| 2018 | $1,507 | $43,860 | $14,250 | $29,610 |
| 2017 | $1,302 | $37,110 | $9,910 | $27,200 |
| 2016 | $1,140 | $37,110 | $9,910 | $27,200 |
| 2015 | $1,201 | $37,110 | $9,910 | $27,200 |
| 2014 | $1,132 | $37,110 | $9,910 | $27,200 |
| 2013 | $1,138 | $37,110 | $9,910 | $27,200 |
Property History
| Date | Event | Price | Change | Sq Ft Price |
|---|---|---|---|---|
| 05/28/2025 05/28/25 | For Sale | $329,900 | -- | $248 / Sq Ft |
Purchase History
| Date | Type | Sale Price | Title Company |
|---|---|---|---|
| Warranty Deed | $140,000 | None Available |
Mortgage History
| Date | Status | Loan Amount | Loan Type |
|---|---|---|---|
| Open | $119,000 | New Conventional | |
| Previous Owner | $125,574 | New Conventional | |
| Previous Owner | $155,000 | Unknown |
Similar Homes in Delaware, OH
Source: Columbus and Central Ohio Regional MLS
MLS Number: 225018617
APN: 519-240-02-011-000
- 1602 Troy Rd
- 1186 Hills-Miller Rd
- 1258 Hills Miller Rd
- 1036 Hills Miller Rd
- 362 Greenland Pass
- 824 Heritage Blvd
- 806 Heritage Blvd
- 812 Heritage Blvd
- 801 Heritage Blvd
- 777 Heritage Blvd
- 830 Heritage Blvd
- 800 Heritage Blvd
- 894 Broadview Chase Dr
- 376 Greenland Pass
- 851 Sunny Vale Dr
- 210 Glemsbury Dr
- 530 Lamplight Dr
- 425 Greenland Pass
- 253 Lanthorn Pond Dr
- 2310 Troy Rd
