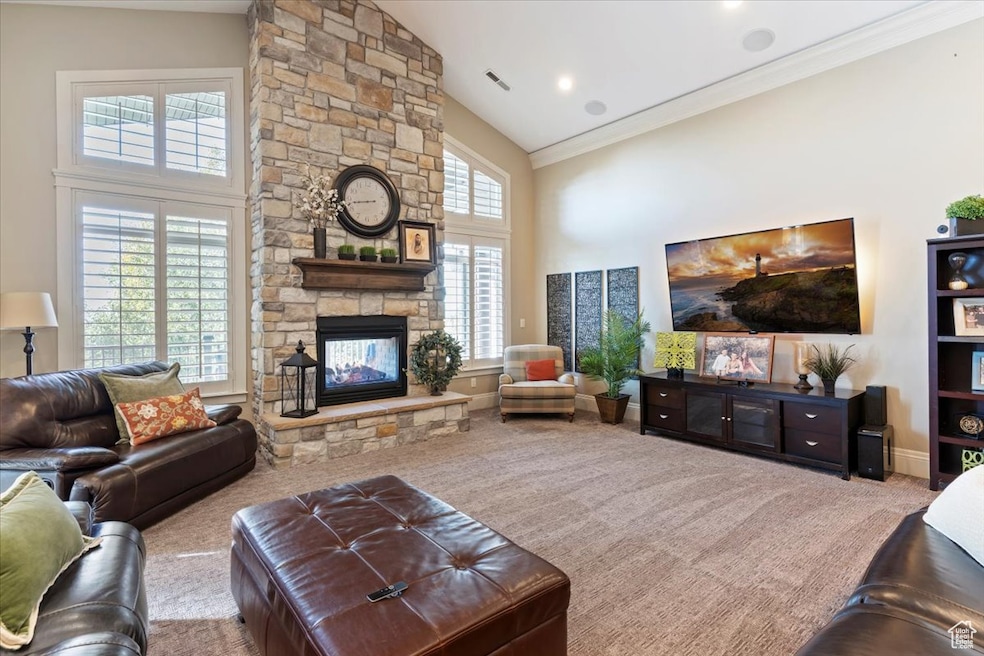Estimated payment $6,987/month
Highlights
- Second Kitchen
- 0.72 Acre Lot
- Private Lot
- Lake View
- Mature Trees
- Vaulted Ceiling
About This Home
*This home is perfect for the family who wants room to grow, space to breathe, and views that remind you why you live in Utah. *With over 7,000 square feet of thoughtful design, this home blends luxury and functionality in every detail. The open-concept kitchen with granite counters, double ovens, and a large island becomes the heart of the home-ideal for hosting holidays, casual gatherings, or slow Sunday mornings by the double-sided fireplace that opens to a covered deck with sweeping mountain and valley views. *The primary suite feels like a retreat-complete with vaulted ceilings, a soaking tub, walk-in shower, and generous closet space. Downstairs, a full basement kitchen, sauna, and separate entrance make it perfect for multi-generational living, extended family stays, or even a private guest suite. *For the hobbyist or collector, the four-car epoxy-floored garage (with a heated bay) and massive storage areas provide the space you've been craving. And when it's time to unwind, adventure is right outside your door-with trails, lakes, and ski resorts just minutes away. *This home is designed for those who appreciate craftsmanship, comfort, and connection-a place where memories are made, laughter echoes, and every sunset feels like a gift.
Home Details
Home Type
- Single Family
Est. Annual Taxes
- $5,886
Year Built
- Built in 2010
Lot Details
- 0.72 Acre Lot
- Partially Fenced Property
- Landscaped
- Private Lot
- Secluded Lot
- Corner Lot
- Sprinkler System
- Mature Trees
- Property is zoned Single-Family
Parking
- 5 Car Attached Garage
- 6 Open Parking Spaces
Property Views
- Lake
- Mountain
- Valley
Home Design
- Rambler Architecture
- Brick Exterior Construction
- Stucco
Interior Spaces
- 7,086 Sq Ft Home
- 2-Story Property
- Central Vacuum
- Vaulted Ceiling
- 2 Fireplaces
- Gas Log Fireplace
- Double Pane Windows
- Plantation Shutters
- Blinds
- Entrance Foyer
- Smart Doorbell
- Den
- Electric Dryer Hookup
Kitchen
- Second Kitchen
- Built-In Double Oven
- Range with Range Hood
- Microwave
- Granite Countertops
- Disposal
Flooring
- Carpet
- Tile
- Travertine
Bedrooms and Bathrooms
- 7 Bedrooms | 3 Main Level Bedrooms
- Primary Bedroom on Main
- Walk-In Closet
- Bathtub With Separate Shower Stall
Basement
- Walk-Out Basement
- Basement Fills Entire Space Under The House
- Exterior Basement Entry
Outdoor Features
- Covered Patio or Porch
- Playground
Schools
- Three Mile Creek Elementary School
- Adele C. Young Middle School
- Box Elder High School
Utilities
- Forced Air Heating and Cooling System
- Natural Gas Connected
Community Details
- No Home Owners Association
Listing and Financial Details
- Exclusions: Dryer, Freezer, Gas Grill/BBQ, Washer
- Assessor Parcel Number 03-243-0041
Map
Home Values in the Area
Average Home Value in this Area
Tax History
| Year | Tax Paid | Tax Assessment Tax Assessment Total Assessment is a certain percentage of the fair market value that is determined by local assessors to be the total taxable value of land and additions on the property. | Land | Improvement |
|---|---|---|---|---|
| 2025 | $6,716 | $1,074,177 | $195,000 | $879,177 |
| 2024 | $5,886 | $1,048,221 | $190,000 | $858,221 |
| 2023 | $6,144 | $1,114,378 | $190,000 | $924,378 |
| 2022 | $6,058 | $1,030,000 | $80,000 | $950,000 |
| 2021 | $5,326 | $714,791 | $80,000 | $634,791 |
| 2020 | $4,830 | $714,791 | $80,000 | $634,791 |
| 2019 | $4,164 | $326,097 | $33,000 | $293,097 |
| 2018 | $3,817 | $287,867 | $33,000 | $254,867 |
| 2017 | $4,083 | $523,394 | $33,000 | $463,394 |
| 2016 | $4,021 | $275,730 | $33,000 | $242,730 |
| 2015 | $3,623 | $253,664 | $33,000 | $220,664 |
| 2014 | $3,623 | $243,156 | $32,010 | $211,146 |
| 2013 | -- | $223,961 | $32,010 | $191,951 |
Property History
| Date | Event | Price | List to Sale | Price per Sq Ft |
|---|---|---|---|---|
| 10/02/2025 10/02/25 | For Sale | $1,230,000 | -- | $174 / Sq Ft |
Purchase History
| Date | Type | Sale Price | Title Company |
|---|---|---|---|
| Warranty Deed | -- | -- | |
| Warranty Deed | -- | -- |
Source: UtahRealEstate.com
MLS Number: 2115231
APN: 03-243-0041
- 165 E 1550 S
- 39 E 1800 S
- 1769 S 100 W
- 140 W Hill Haven Dr
- 1568 S 125 W
- 134 Skyline Dr
- 337 Skyline Dr Unit 2
- 417 Skyline Dr Unit 6
- 1795 S 225 W
- 1670 S Highway 89
- 314 W 1550 S
- 1060 S Main St Unit 74
- 165 1600 S
- 2021 S 100 W Unit 13
- 2023 S 150 W
- 1873 S 300 W Unit 19
- 2049 S 100 W Unit 8
- 2051 S Eskelsen Ln
- 300 W 2000 S
- 295 W 2000 S
- 256 E 800 S
- 848 W 1075 S
- 82 W 925 N
- 5330 N Highway 38
- 5866 N Fork Rd
- 1148 W Spring Valley Ln
- 255 W 2700 N
- 163 Savannah Ln
- 2421 N 400 E Unit D7
- 200 E 2300 N
- 115 E 2300 N
- 689 E 2300 N Unit Upstairs
- 2100 N Highway 89
- 1750 N 400 E
- 811 W 1340 N
- 14 N 300 E
- 259 E 1500 N
- 275 W Pennsylvania Dr Unit Side Apartment
- 1454 N Fowler Ave
- 1169 N Orchard Ave







