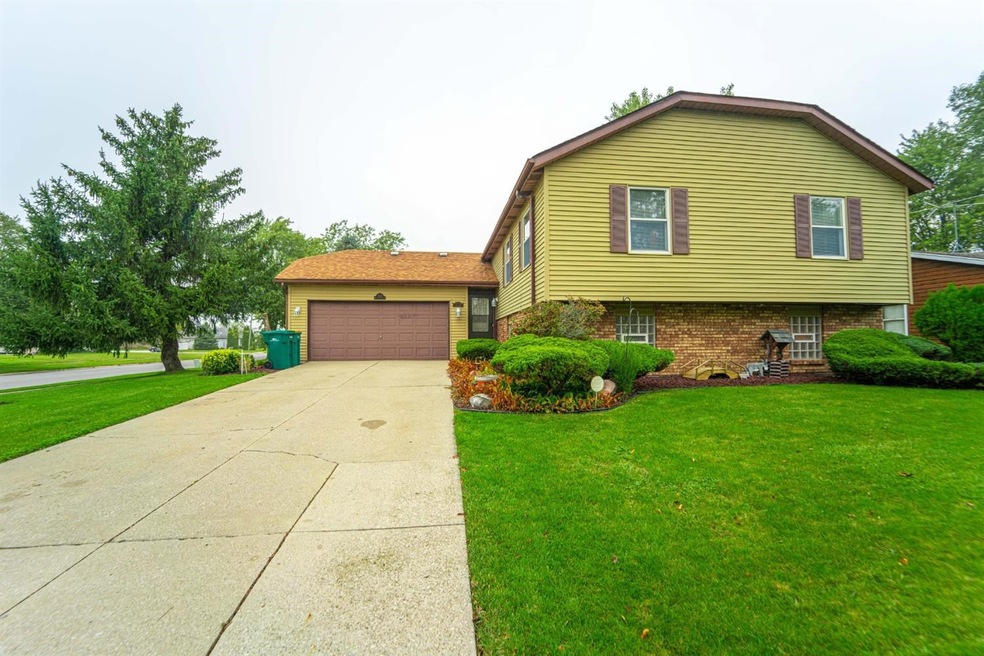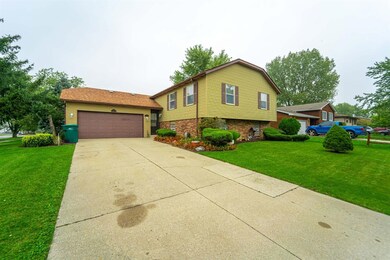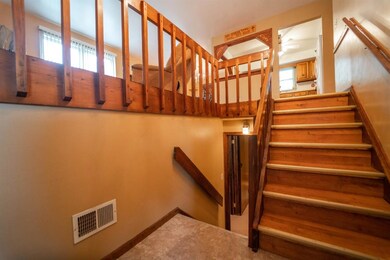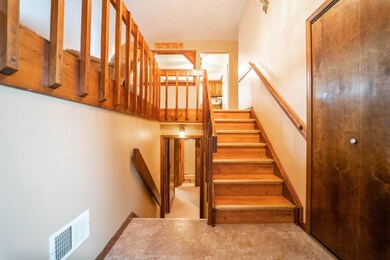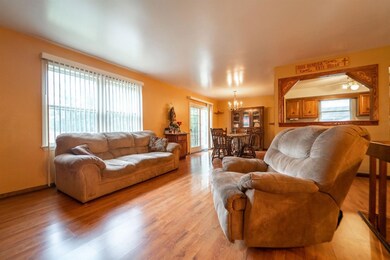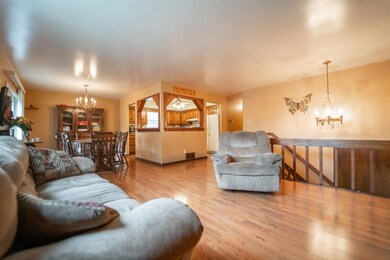
1542 W 74th Ave Merrillville, IN 46410
Central Merrillville NeighborhoodEstimated Value: $292,000 - $300,003
Highlights
- Spa
- Recreation Room
- Cooling Available
- Deck
- 2 Car Attached Garage
- Living Room
About This Home
As of November 2019Come take a look at this very SPACIOUS 4 BDRM 3 BTH home on a great fenced corner lot.! Easy access to all highways,schools,and shopping. Newer carpet and paint in bedrooms, laminate floors on most of the upper level. Great home for related living ! The lower level offers a built in bar and huge entertaining space. Don't miss the nice backyard with pool, deck and storage shed. A few cosmetic updates will make this one a doll house. Set your showing today this is a great buy!
Last Agent to Sell the Property
Realty Executives Premier License #RB14033019 Listed on: 10/01/2019

Home Details
Home Type
- Single Family
Est. Annual Taxes
- $1,998
Year Built
- Built in 1980
Lot Details
- 0.26 Acre Lot
- Lot Dimensions are 90x125
- Fenced
Parking
- 2 Car Attached Garage
Home Design
- Brick Exterior Construction
- Vinyl Siding
Interior Spaces
- 2,436 Sq Ft Home
- Multi-Level Property
- Living Room
- Dining Room
- Recreation Room
Kitchen
- Portable Gas Range
- Dishwasher
Bedrooms and Bathrooms
- 4 Bedrooms
- En-Suite Primary Bedroom
Laundry
- Laundry Room
- Dryer
- Washer
Pool
- Spa
- Above Ground Pool
Outdoor Features
- Deck
- Storage Shed
Utilities
- Cooling Available
- Forced Air Heating System
- Heating System Uses Natural Gas
Community Details
- Savannah Ridge 01 Subdivision
- Net Lease
Listing and Financial Details
- Assessor Parcel Number 451216302010000030
Ownership History
Purchase Details
Home Financials for this Owner
Home Financials are based on the most recent Mortgage that was taken out on this home.Purchase Details
Home Financials for this Owner
Home Financials are based on the most recent Mortgage that was taken out on this home.Similar Homes in Merrillville, IN
Home Values in the Area
Average Home Value in this Area
Purchase History
| Date | Buyer | Sale Price | Title Company |
|---|---|---|---|
| Dillahunty Ronald | -- | Meridian Title Corp | |
| Rojo Jose Luis | -- | None Available |
Mortgage History
| Date | Status | Borrower | Loan Amount |
|---|---|---|---|
| Open | Dillahunty Ronald | $154,500 | |
| Previous Owner | Rojo Jose Luis | $73,000 | |
| Previous Owner | Rojo Jose Luis | $20,000 | |
| Previous Owner | Rojo Jose Luis | $94,361 |
Property History
| Date | Event | Price | Change | Sq Ft Price |
|---|---|---|---|---|
| 11/20/2019 11/20/19 | Sold | $170,000 | 0.0% | $70 / Sq Ft |
| 10/31/2019 10/31/19 | Pending | -- | -- | -- |
| 10/01/2019 10/01/19 | For Sale | $170,000 | -- | $70 / Sq Ft |
Tax History Compared to Growth
Tax History
| Year | Tax Paid | Tax Assessment Tax Assessment Total Assessment is a certain percentage of the fair market value that is determined by local assessors to be the total taxable value of land and additions on the property. | Land | Improvement |
|---|---|---|---|---|
| 2024 | $6,038 | $258,600 | $52,300 | $206,300 |
| 2023 | $2,182 | $257,700 | $51,300 | $206,400 |
| 2022 | $2,182 | $220,000 | $42,400 | $177,600 |
| 2021 | $1,839 | $185,400 | $38,200 | $147,200 |
| 2020 | $1,761 | $179,200 | $36,100 | $143,100 |
| 2019 | $1,985 | $163,600 | $34,700 | $128,900 |
| 2018 | $1,998 | $158,600 | $34,700 | $123,900 |
| 2017 | $1,961 | $158,400 | $34,700 | $123,700 |
| 2016 | $1,928 | $157,300 | $33,200 | $124,100 |
| 2014 | $1,524 | $159,300 | $33,000 | $126,300 |
| 2013 | $1,612 | $160,800 | $35,500 | $125,300 |
Agents Affiliated with this Home
-
Karl Wehle

Seller's Agent in 2019
Karl Wehle
Realty Executives
(219) 796-3983
3 in this area
518 Total Sales
-
Sue King

Seller Co-Listing Agent in 2019
Sue King
McColly Real Estate
(219) 688-3467
40 Total Sales
-
Corrina Rivera

Buyer's Agent in 2019
Corrina Rivera
Realty Executives
(219) 902-7498
1 in this area
133 Total Sales
Map
Source: Northwest Indiana Association of REALTORS®
MLS Number: GNR464210
APN: 45-12-16-302-010.000-030
- 1501 W 73rd Place
- 7275 Grant St
- 1525 W 74th Place
- 7217 Grant St
- 7215 Grant St
- 2034 W 75th Place Unit 32
- 2034 W 75th Place Unit 36
- 2034 W 75th Place Unit 35
- 2034 W 75th Place Unit 17
- 2034 W 75th Place Unit 44
- 2034 W 75th Place Unit 42
- 2034 W 75th Place Unit 16
- 2034 W 75th Place Unit 25
- 7167 Grant St
- 7165 Grant St
- 7142 Grant St
- 7114 Grant St
- 7112 Grant St
- 7104 Grant St
- 7084 Grant St
- 1542 W 74th Ave
- 1528 W 74th Ave
- 1545 W 73rd Place
- 1531 W 73rd Place
- 7405 Grant St
- 7362 Grant St
- 1514 W 74th Ave
- 1607 W 74th Ave
- 1605 W 73rd Place
- 1517 W 73rd Place
- 1607 W 74th Ave
- 1500 W 74th Ave
- 1515 W 74th Ave
- 1546 W 73rd Place
- 7408 Grant St
- 1540 W 74th Place
- 1530 W 73rd Place
- 1526 W 74th Place
- 1455 W 74th Ave
- 1454 W 74th Ave
