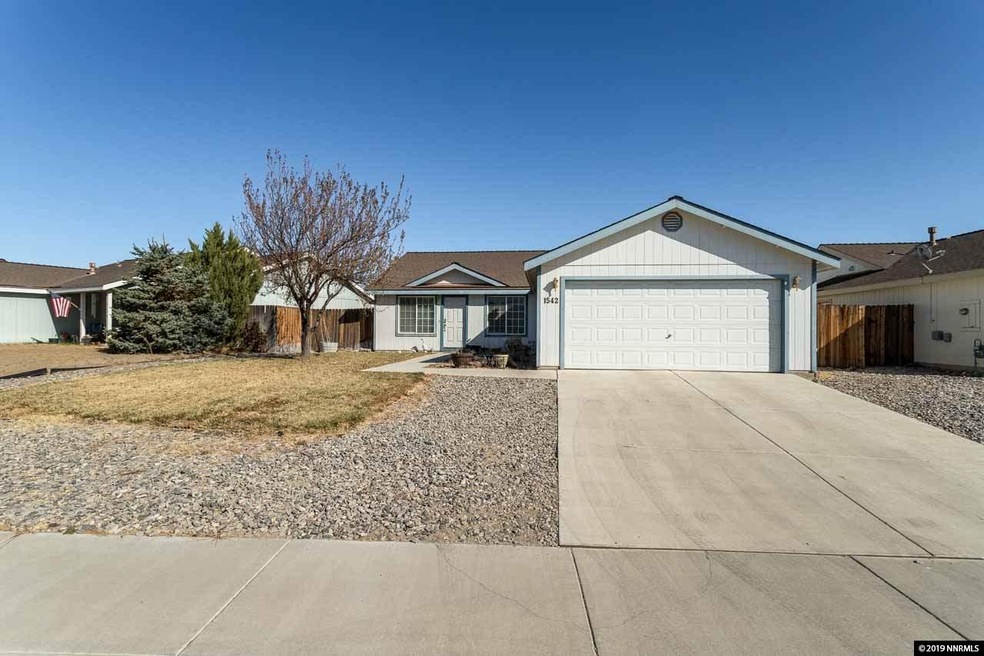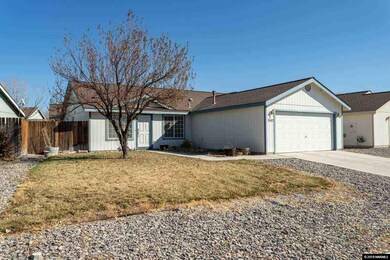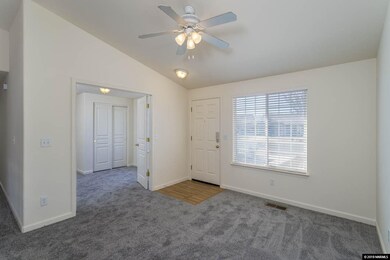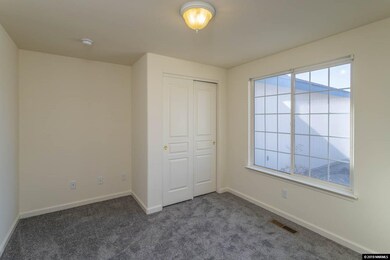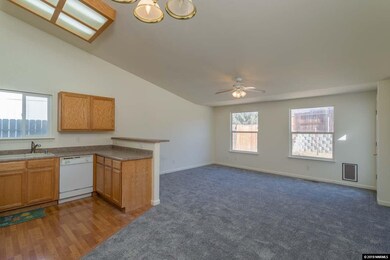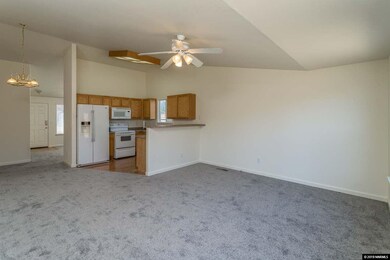
1542 Wrangler Ln Fernley, NV 89408
Estimated Value: $365,000 - $384,000
Highlights
- Separate Formal Living Room
- Great Room
- 2 Car Attached Garage
- High Ceiling
- No HOA
- Double Pane Windows
About This Home
As of January 2020Charming, semi-custom Fernley home shines with its brand new paint and carpet throughout! The floor plan is functional and open with a formal living area, cute, quaint kitchen area that opens to the great room/family room with tall ceilings to suit your your entertaining needs. The master bedroom is bright and spacious complete with en suite bathroom with a shower stall, garden tub and walk-in closet., The backyard has a concrete patio and is a blank slate to customize into the cozy backyard space of your dreams! As original owner of the home, the sellers customized the property by having an extra bedroom added and bumped out all the bedroom walls to make them larger.
Last Agent to Sell the Property
Dickson Realty - Sparks License #S.182071 Listed on: 11/04/2019

Home Details
Home Type
- Single Family
Est. Annual Taxes
- $1,632
Year Built
- Built in 2003
Lot Details
- 5,663 Sq Ft Lot
- Back Yard Fenced
- Landscaped
- Level Lot
- Front Yard Sprinklers
- Sprinklers on Timer
- Property is zoned NR1
Parking
- 2 Car Attached Garage
- Garage Door Opener
Home Design
- Pitched Roof
- Shingle Roof
- Composition Roof
- Wood Siding
- Stick Built Home
Interior Spaces
- 1,667 Sq Ft Home
- 1-Story Property
- High Ceiling
- Ceiling Fan
- Double Pane Windows
- Vinyl Clad Windows
- Great Room
- Separate Formal Living Room
- Open Floorplan
- Carpet
- Crawl Space
- Fire and Smoke Detector
- Property Views
Kitchen
- Breakfast Bar
- Electric Oven
- Electric Range
- Microwave
- Dishwasher
- Disposal
Bedrooms and Bathrooms
- 4 Bedrooms
- Walk-In Closet
- 2 Full Bathrooms
- Primary Bathroom includes a Walk-In Shower
- Garden Bath
Laundry
- Laundry Room
- Laundry in Hall
- Shelves in Laundry Area
Outdoor Features
- Patio
Schools
- Cottonwood Elementary School
- Fernley Middle School
- Fernley High School
Utilities
- Refrigerated Cooling System
- Forced Air Heating and Cooling System
- Heating System Uses Natural Gas
- Gas Water Heater
- Internet Available
- Phone Available
Community Details
- No Home Owners Association
Listing and Financial Details
- Assessor Parcel Number 02086318
Ownership History
Purchase Details
Home Financials for this Owner
Home Financials are based on the most recent Mortgage that was taken out on this home.Purchase Details
Home Financials for this Owner
Home Financials are based on the most recent Mortgage that was taken out on this home.Similar Homes in Fernley, NV
Home Values in the Area
Average Home Value in this Area
Purchase History
| Date | Buyer | Sale Price | Title Company |
|---|---|---|---|
| Lea James A | $265,000 | First Centennial Reno | |
| Lyon David E | -- | Title Service And Escrow |
Mortgage History
| Date | Status | Borrower | Loan Amount |
|---|---|---|---|
| Open | Lea James A | $260,200 | |
| Previous Owner | Lyon David E | $105,500 |
Property History
| Date | Event | Price | Change | Sq Ft Price |
|---|---|---|---|---|
| 01/24/2020 01/24/20 | Sold | $265,000 | -1.1% | $159 / Sq Ft |
| 11/27/2019 11/27/19 | Pending | -- | -- | -- |
| 11/04/2019 11/04/19 | For Sale | $267,900 | -- | $161 / Sq Ft |
Tax History Compared to Growth
Tax History
| Year | Tax Paid | Tax Assessment Tax Assessment Total Assessment is a certain percentage of the fair market value that is determined by local assessors to be the total taxable value of land and additions on the property. | Land | Improvement |
|---|---|---|---|---|
| 2024 | $1,811 | $105,654 | $43,750 | $61,903 |
| 2023 | $1,811 | $101,768 | $43,750 | $58,018 |
| 2022 | $1,707 | $97,543 | $43,750 | $53,793 |
| 2021 | $1,694 | $87,112 | $34,650 | $52,462 |
| 2020 | $1,652 | $84,623 | $34,650 | $49,973 |
| 2019 | $1,632 | $79,692 | $31,500 | $48,192 |
| 2018 | $1,600 | $68,041 | $21,000 | $47,041 |
| 2017 | $1,585 | $60,174 | $13,130 | $47,044 |
| 2016 | $1,400 | $46,584 | $5,780 | $40,804 |
| 2015 | $1,436 | $36,656 | $5,780 | $30,876 |
| 2014 | $1,405 | $28,072 | $5,780 | $22,292 |
Agents Affiliated with this Home
-
Kayla Dalton

Seller's Agent in 2020
Kayla Dalton
Dickson Realty
(775) 525-4659
120 Total Sales
-
Eric Stanger

Buyer's Agent in 2020
Eric Stanger
RE/MAX
(775) 745-6648
103 Total Sales
-
Jessica Stanger

Buyer Co-Listing Agent in 2020
Jessica Stanger
RE/MAX
(775) 745-6601
224 Total Sales
Map
Source: Northern Nevada Regional MLS
MLS Number: 190016643
APN: 020-863-18
- 534 Dutch Oven Ct
- 863 Jennys Ln
- 638 Brook Ln
- 1690 Round up Rd
- 850 Jennys Ln
- 1641 Meadows Ave
- 1533 Reese River Rd
- 1564 Reese River Rd
- 698 Jenny's Ln
- 1480 Shadow Ln
- 411 Wasatch Cir
- 410 Fort Sutter Blvd
- 159 Shadow Mountain Dr
- 675 Jennys Ln
- 1411 Shadow Ln
- 1155 Dinah Dr
- 4570 Langdon St
- 021 46103
- 1075 Browne Ln
- 4579 Mifflin St
- 1542 Wrangler Ln
- 1544 Wrangler Ln
- 512 Black Angus Cir Unit River Ranch
- 512 Black Angus Cir
- 510 Black Angus Cir
- 508 Black Angus Cir
- 1538 Wrangler Ln
- 1615 Meadows Ave
- 1543 Wrangler Ln
- 1613 Meadows Ave
- 1545 Wrangler Ln
- 1617 Meadows Ave
- 1541 Wrangler Ln
- 1611 Meadows Ave
- 1539 Wrangler Ln
- 1536 Wrangler Ln
- 511 Black Angus Cir
- 1619 Meadows Ave
- 1662 Round up Rd
- 509 Black Angus Cir
